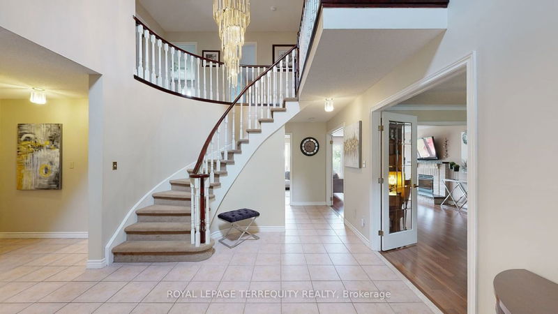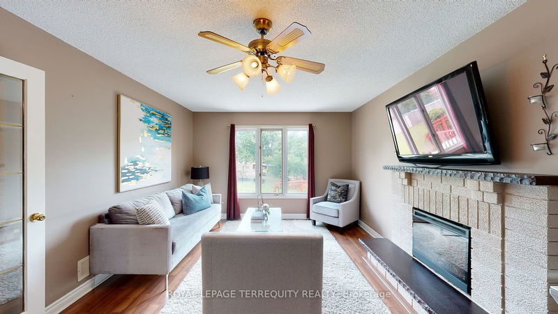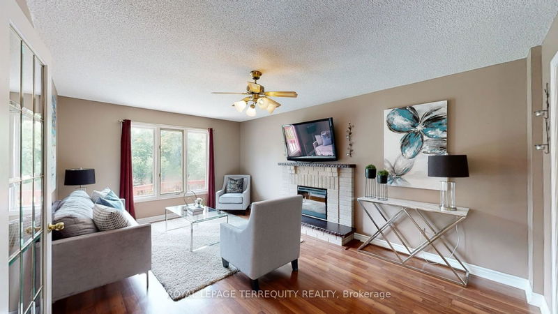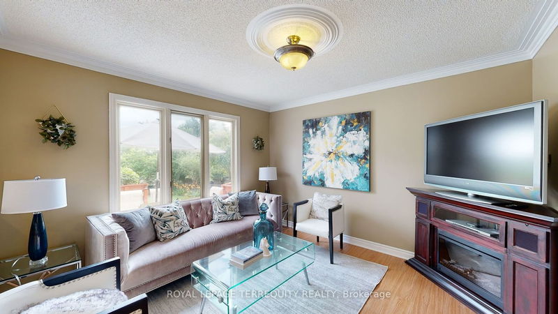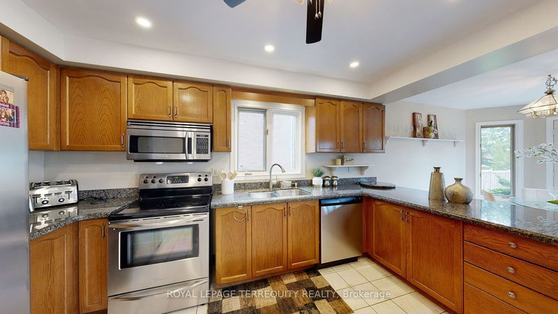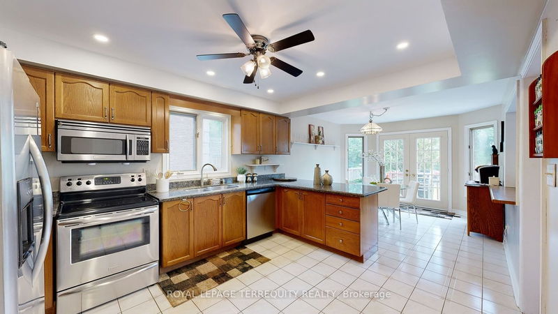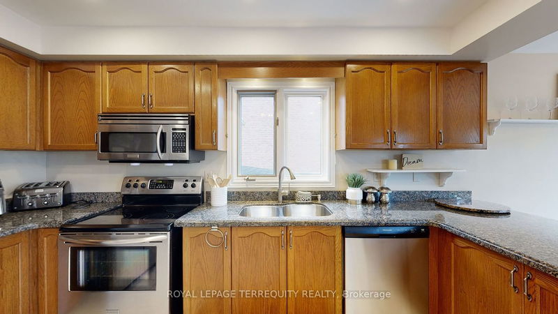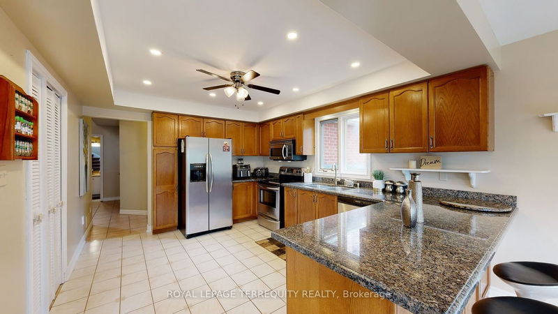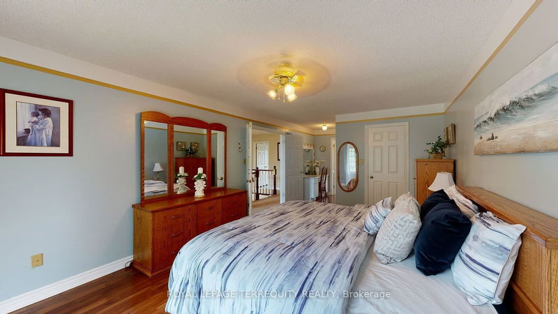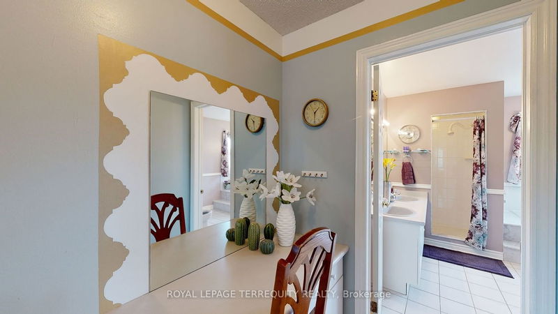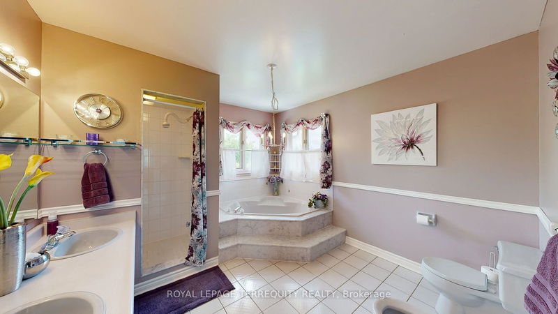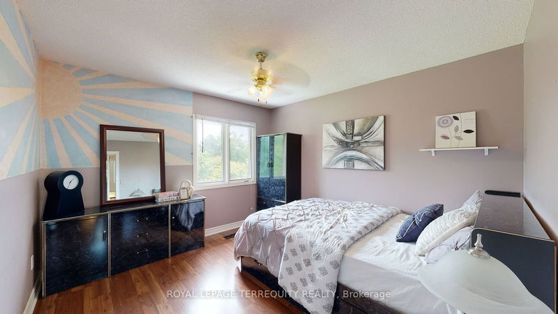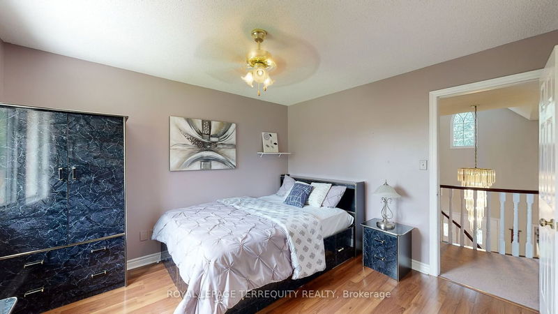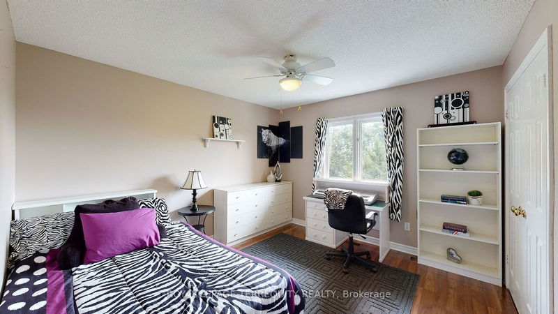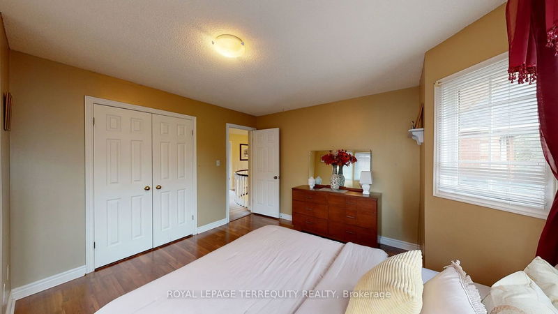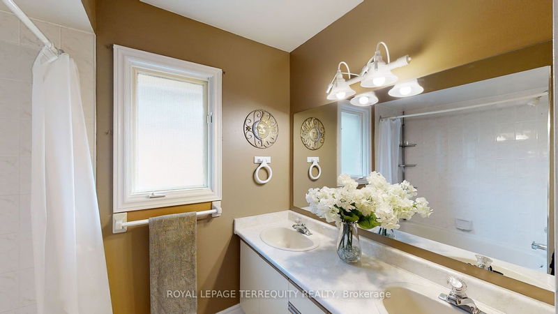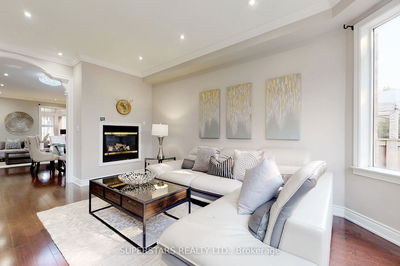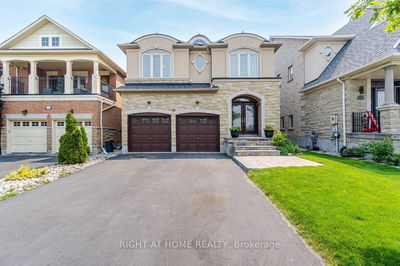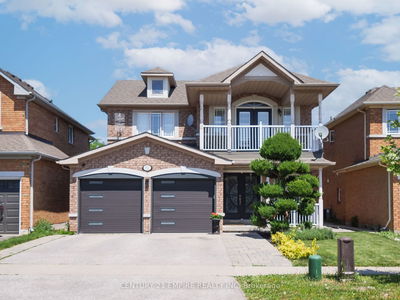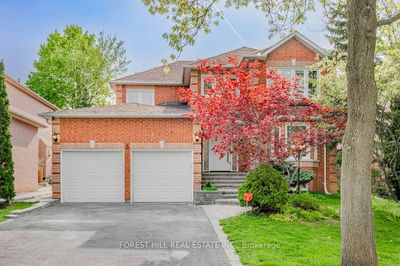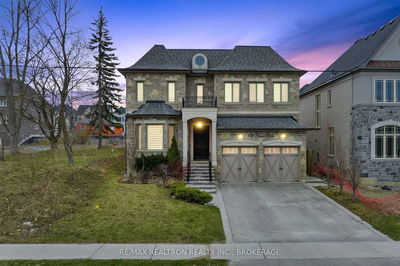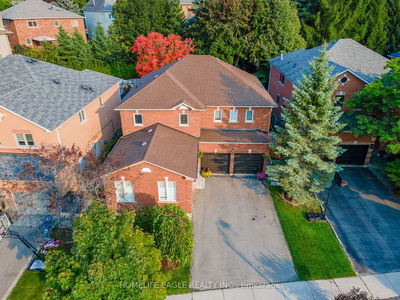Welcome to this spacious, 2-storey 4+2 bedroom home. Lovingly maintained by same owner 30+ y. Huge lot 59' x 148'. 6 parking spaces. Serene cul-de-sac; prestigious Oak Ridges community, walking trails. Home faces green space (Briar 9 Parks & Reserve). Well-manicured exterior. Inside you are met with a cathedral ceiling; formal dining & living rooms w/ French doors. Family room overlooks large eat-in kitchen; kitchen has a W/O to a two-tiered deck overlooking luscious green space. Main floor powder room & laundry room with access to the garage. The majestic spiral staircase leads to 4 very spacious bedrooms, each with a closet & window(s). The primary bedroom boasts bay windows, large walk-in closet, make-up table & 6 pc ensuite w/a step-up tranquil soaker tub. The finished basement w/ separate entrance with potential nanny suite with its own kitchen, bedroom, laundry room & 3 pc bath. Also in the bsmt Rec room, a 2nd BD, W/I closet/storage. Community Boasts Top Ranked Schools.
부동산 특징
- 등록 날짜: Wednesday, July 26, 2023
- 가상 투어: View Virtual Tour for 23 Grovepark Street
- 도시: Richmond Hill
- 이웃/동네: Oak Ridges
- 중요 교차로: Yonge/Coons
- 전체 주소: 23 Grovepark Street, Richmond Hill, L4E 3L4, Ontario, Canada
- 거실: Combined W/Dining, Laminate, Fireplace
- 가족실: Pass Through, Vinyl Floor, Window
- 주방: Granite Counter, Pot Lights, W/O To Deck
- 리스팅 중개사: Royal Lepage Terrequity Realty - Disclaimer: The information contained in this listing has not been verified by Royal Lepage Terrequity Realty and should be verified by the buyer.


