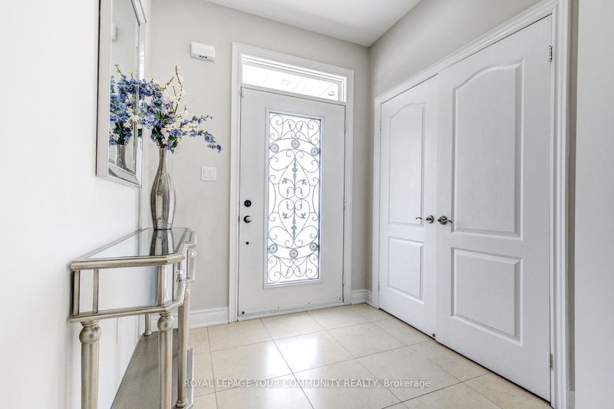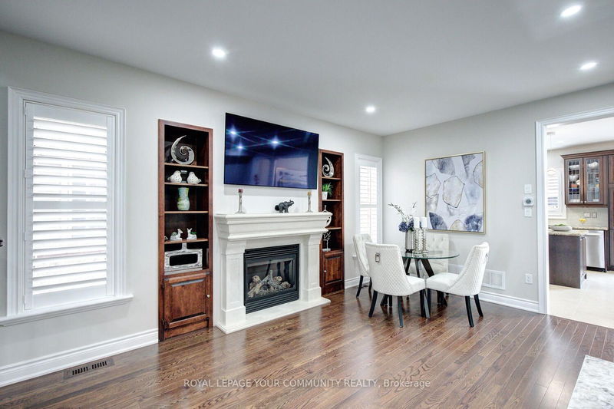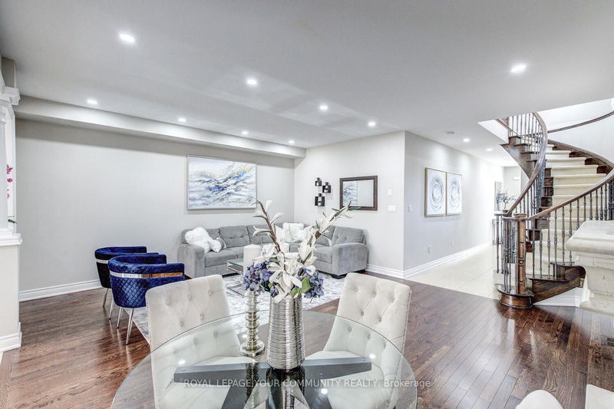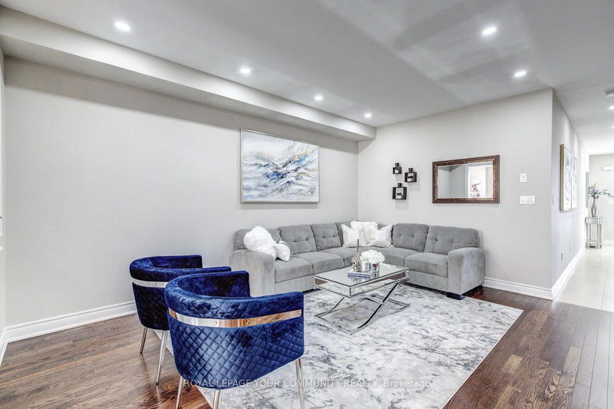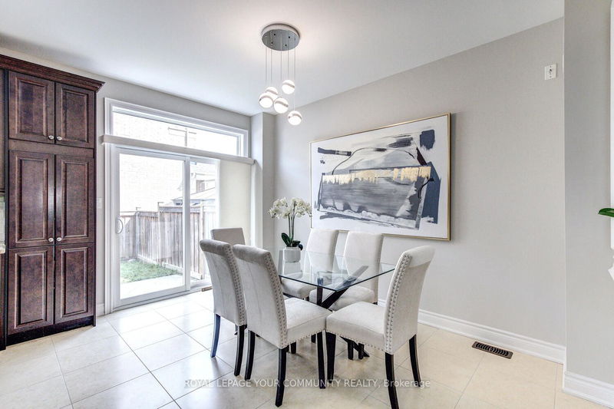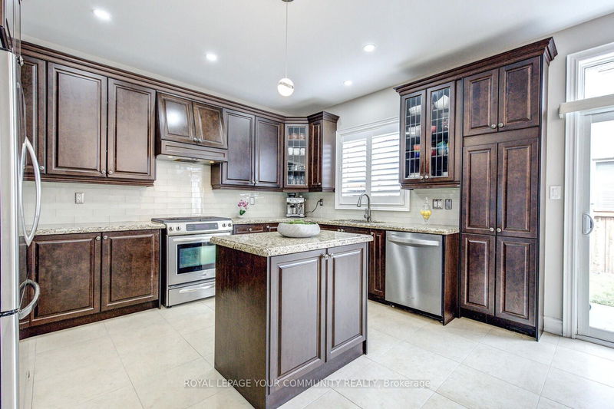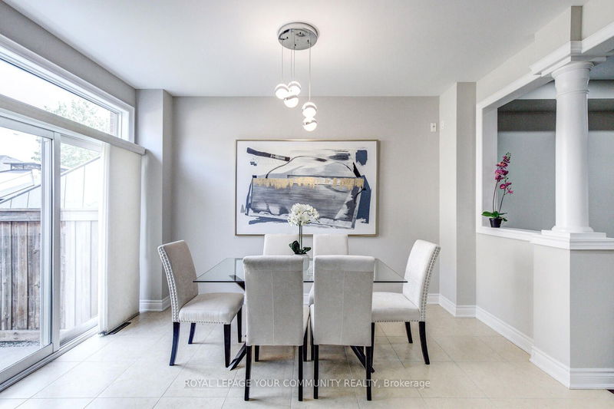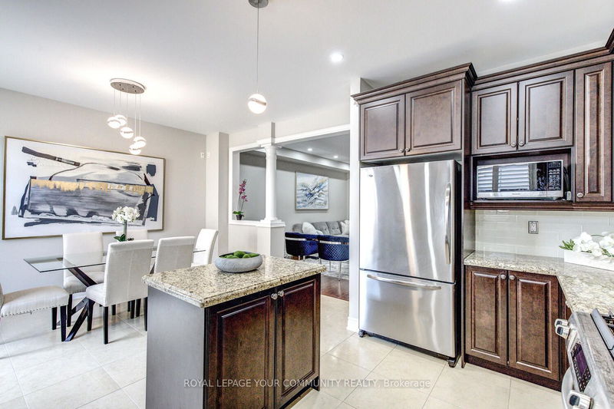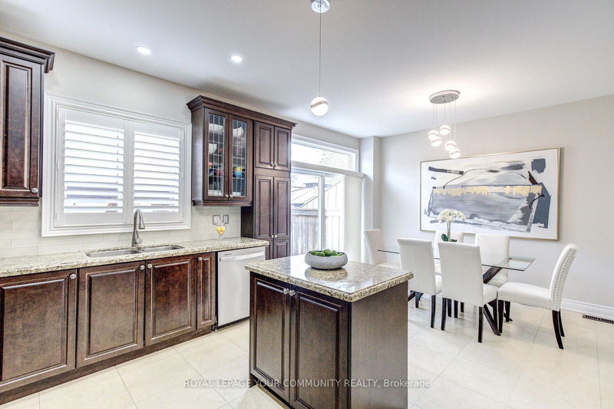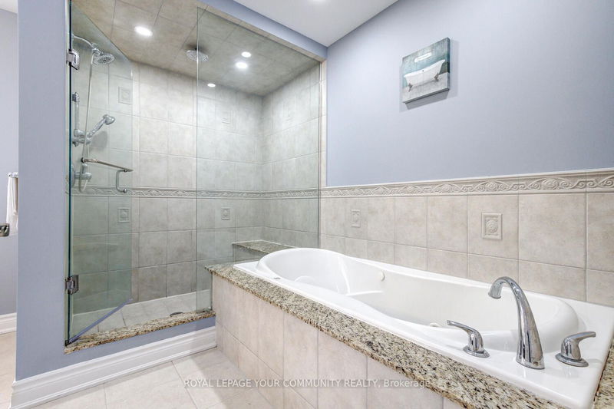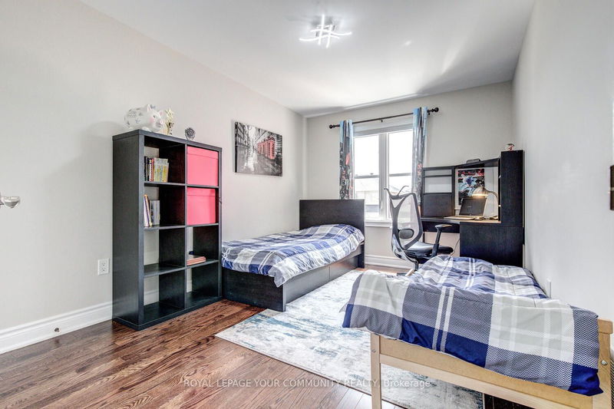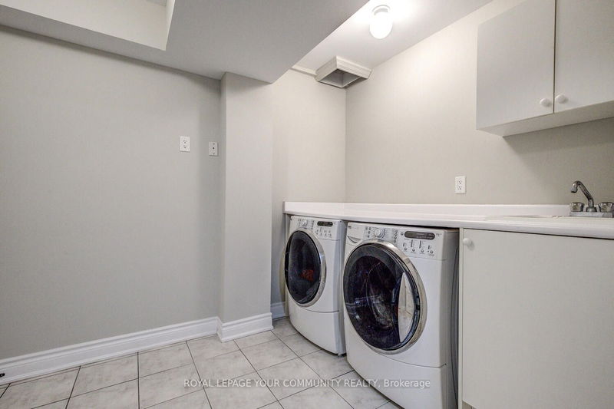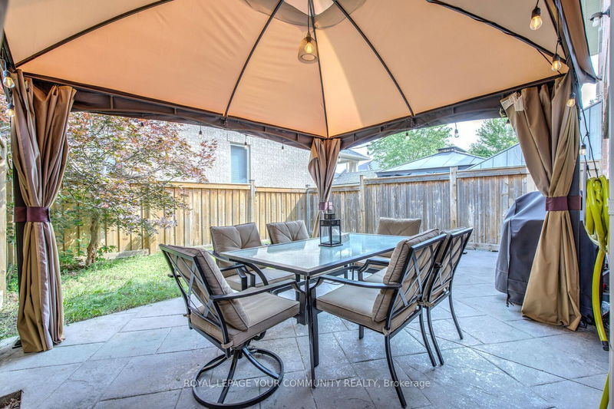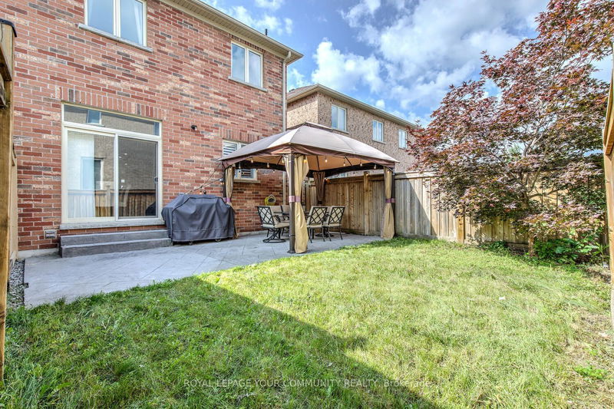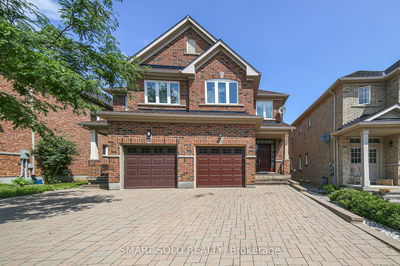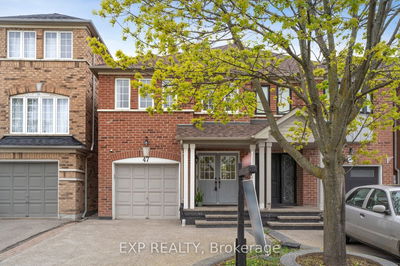Chic Luxury! Welcome To This Stunning Luxury Semi-Detached Home Nestled In Desirable Patterson! Feels Like A Detached Home! Offers Excellent Open-Concept Main Flr Seamlessly Connecting The Kitchen To The Living & Dining Areas - Ideal For Family Gatherings! This Gem Was 4-Bedrm Model Converted To 3 Bdrm & Offers 2,900 SF Luxury Living (2,006 Sf A.G.); 9 Ft Ceilg/M; Smooth Ceilings T-Out;Chef's Kitchen Showcasing Granite Countertops, S/S Appl-s, C-Island & Upgraded Cabinets; Dining Rm w/Gas Fireplace & Custom Built-In Cabinets;Circular Oak Stairs w/Custom Iron Pickets From Basmnt To 2nd Flr; LED P-Lights; 3-Large Bedrooms All Filled w/Natural Light (No Side Looking Rm); Primary Retreat Featuring Large W/I Closet w/Laundry Chute & 6-Pc Spa-Like Ensuite w/Jaccuzzi Tub, His&Hers Vanities,Spacious Walk-In Seamless Glass Shower w/Bench, Bidet; Manicured Grounds; Concrete Extension;Central Vacuum W/Sweep Dustpan in Kitchen;Finished Basmnt w/Large Open Concept, 3Pc Bath,Cold Rm! See 3D!
부동산 특징
- 등록 날짜: Thursday, July 27, 2023
- 가상 투어: View Virtual Tour for 30 Lealinds Road
- 도시: Vaughan
- 이웃/동네: Patterson
- 중요 교차로: Dufferin & Major Mackenzie
- 전체 주소: 30 Lealinds Road, Vaughan, L6A 0P5, Ontario, Canada
- 주방: Granite Counter, Stainless Steel Appl, Backsplash
- 가족실: Hardwood Floor, Pot Lights, Open Concept
- 거실: Laminate, 3 Pc Bath, Window
- 리스팅 중개사: Royal Lepage Your Community Realty - Disclaimer: The information contained in this listing has not been verified by Royal Lepage Your Community Realty and should be verified by the buyer.


