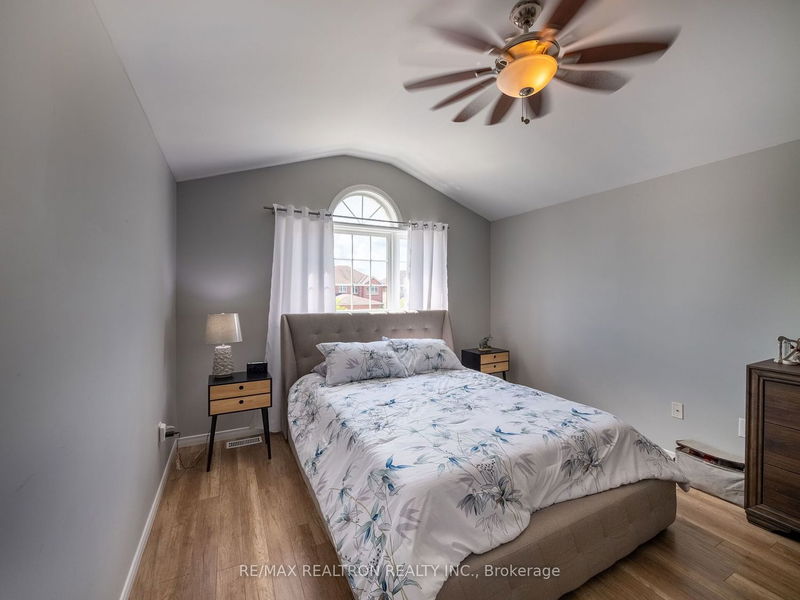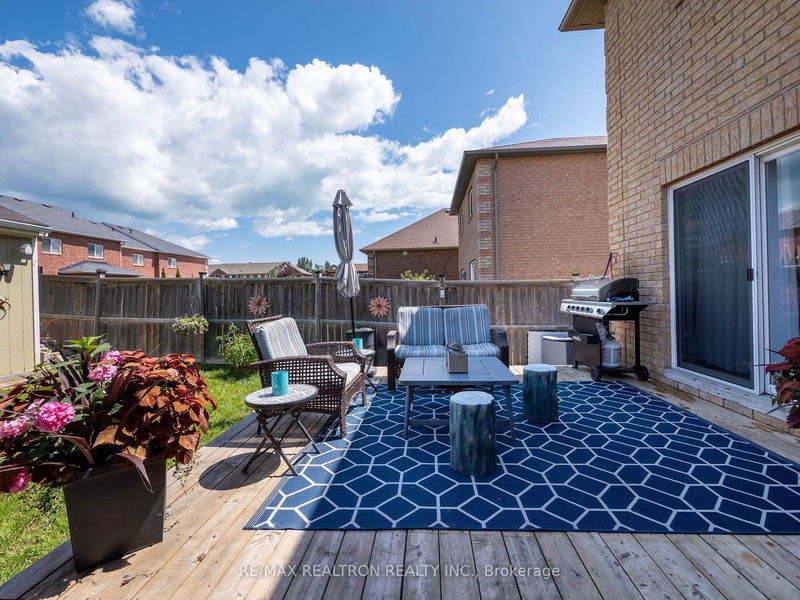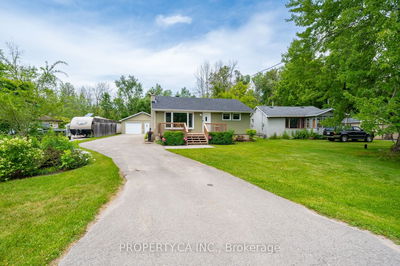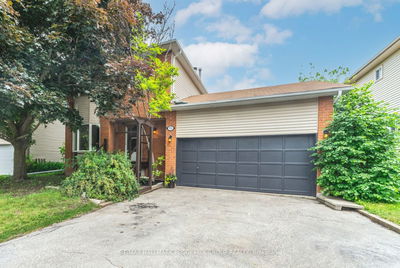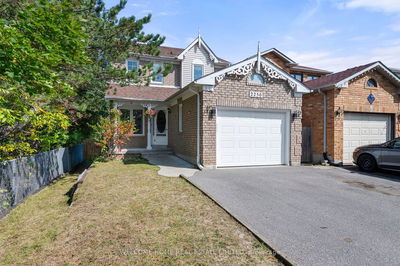Love at first sight. This is a lovely all brick 2 storey family home offering 3 bedrooms on the second level and a den/loft that can double as a 4th bedroom. There are 4 washrooms including a Primary bedroom ensuite, full shared washroom upstairs, a main floor powder room and a full washroom in the basement. Eat-in renovated white kitchen with glass-sliding doors opening to a new deck, patio and fully fenced back yard. The garage(with AGDO) has direct access to the house and a re-imagined basement guest apartment complete with kitchen and washer/dryer. You can even store your boat on the backyard pad. Live in this sought after community city-escape of Innisfil in this amazing (3-4 bdrm+1) family home. Enjoy Spring and Summer at the nearby beaches or walk by the parks and creeks in the neighborhood. Schools, great shopping and worship just a short walk away. This is a home and community that is affordable and wonderful.
부동산 특징
- 등록 날짜: Thursday, August 03, 2023
- 가상 투어: View Virtual Tour for 2103 Osbond Road S
- 도시: Innisfil
- 이웃/동네: Alcona
- 중요 교차로: Innisfil Beach Rd./Jans Blvd.
- 전체 주소: 2103 Osbond Road S, Innisfil, L9S 0A9, Ontario, Canada
- 거실: Laminate, Ceiling Fan
- 주방: Tile Floor, W/O To Deck
- 거실: Combined W/Laundry, Combined W/주방, Laminate
- 리스팅 중개사: Re/Max Realtron Realty Inc. - Disclaimer: The information contained in this listing has not been verified by Re/Max Realtron Realty Inc. and should be verified by the buyer.









