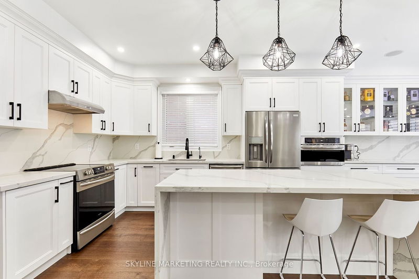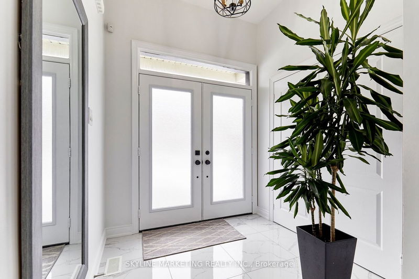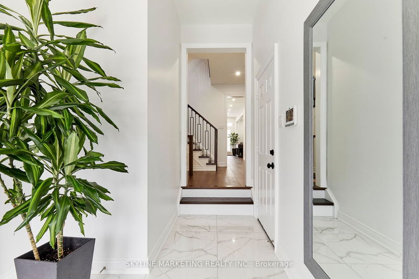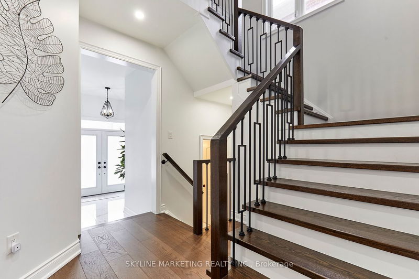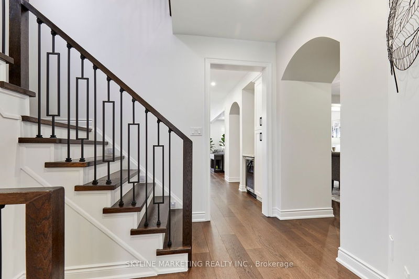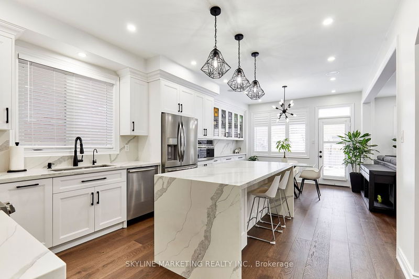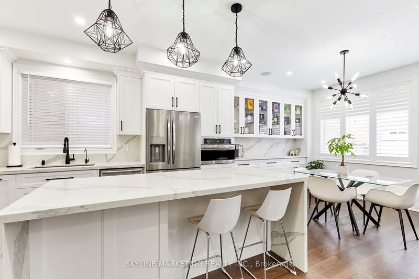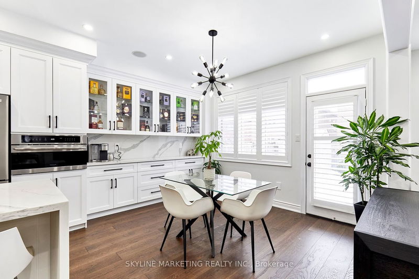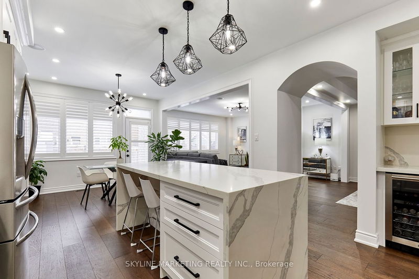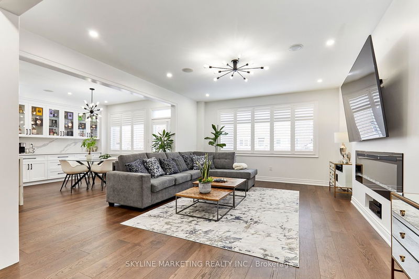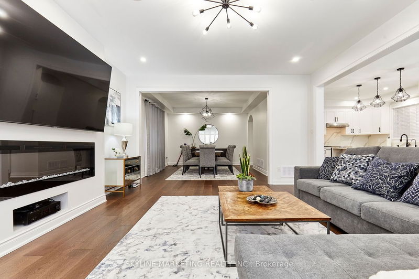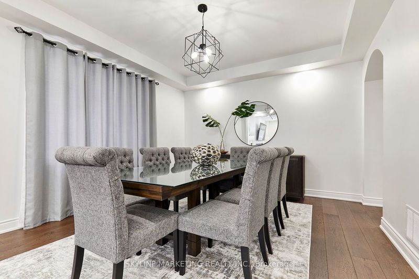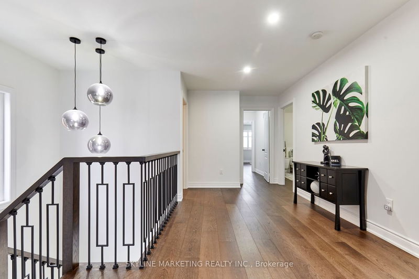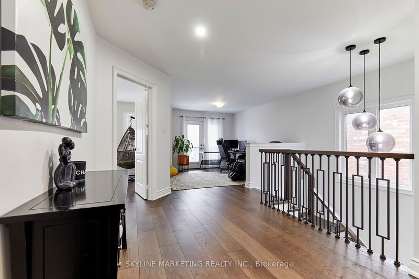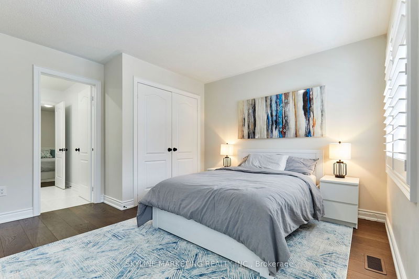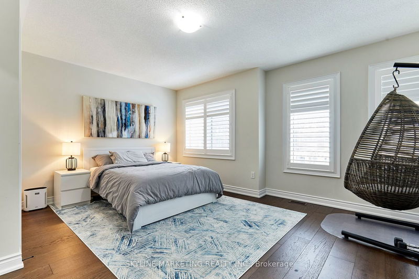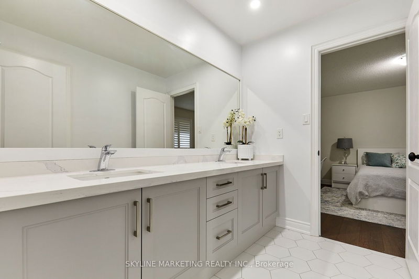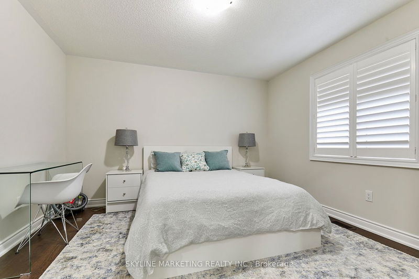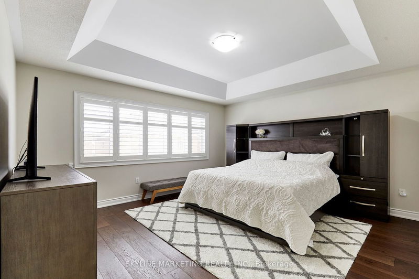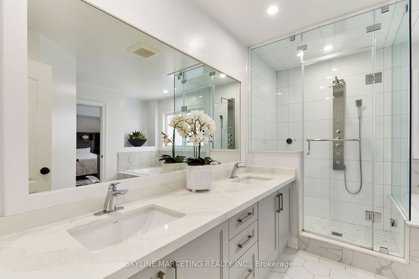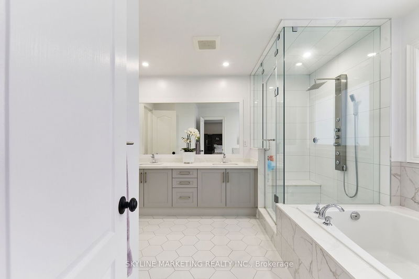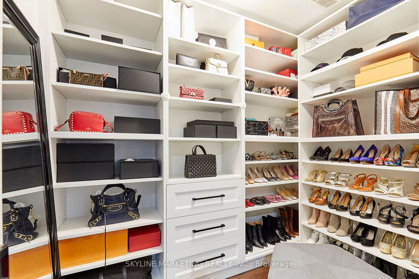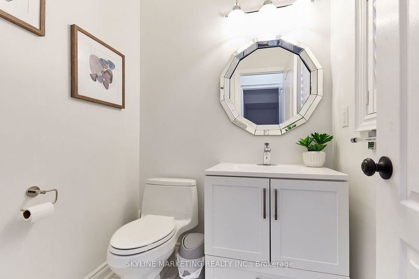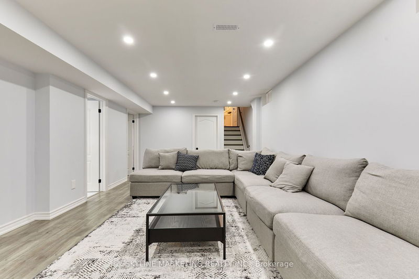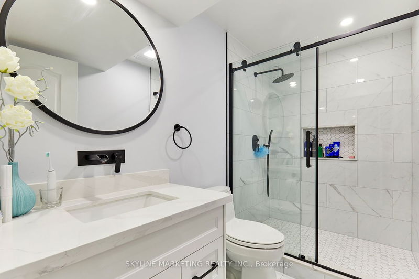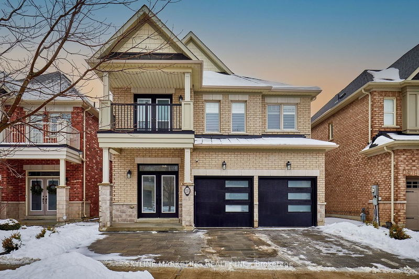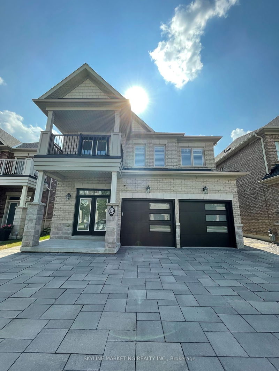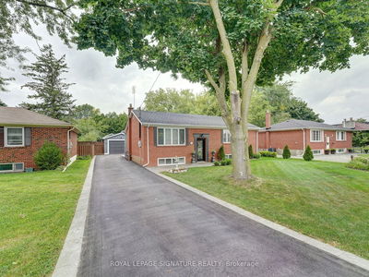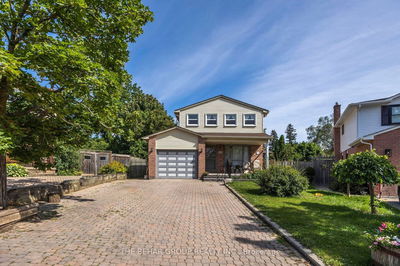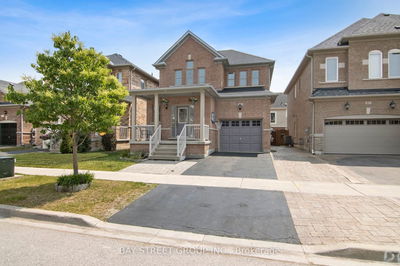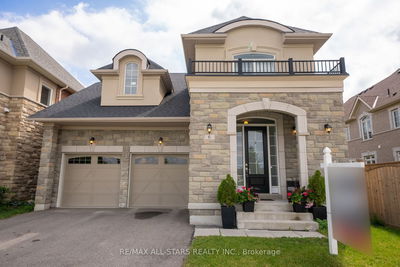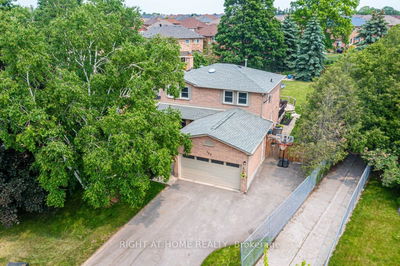Be Prepared To Fall In Love! Chic 3+1 Bed Detached Home In The Heart Of Stouffville. Remarkable Layout With Tons Of Natural Light, Renovated From Top To Bottom W/No Expense Spared. Upgraded Kitchen W/ Quartz Countertop, Backsplash & Island. High End S/S Appliances In Immaculate Condition. Get Cozy Next To The B/I Fireplace While You Enjoy Movie Night In The Living Room W/Built-in Speakers. Open Space On 2nd Floor Can Be Used As Office Or Family Room. Restore & Relax In Your Primary Ensuite, Your Own Private Spa Oasis With B/I Steam Sauna, His & Her Walk In Closet. Customized Walk In Closet. Finished Basement W/ Family Room, 4th Bedroom And 3Pc Bathroom. Fully Equipped With Security Alarms & Cameras. Hardwood Floor Thruout The Entire House. Interlock Driveway & Backyard. Walking Distance To Schools, Parks & Recreational Centre, Close To Local Shops, Restaurants, Stouffville Go Station, Short Drive To Highway 404. Quiet & Family Friendly Neighborhood.
부동산 특징
- 등록 날짜: Thursday, August 03, 2023
- 가상 투어: View Virtual Tour for 233 Glad Park Avenue
- 도시: Whitchurch-Stouffville
- 이웃/동네: Stouffville
- 중요 교차로: Ninth Line & Millard St
- 전체 주소: 233 Glad Park Avenue, Whitchurch-Stouffville, L4A 1T5, Ontario, Canada
- 주방: Quartz Counter, Stainless Steel Appl, Breakfast Area
- 거실: Combined W/Dining, Electric Fireplace, Built-In Speakers
- 가족실: Balcony, O/Looks Frontyard, Hardwood Floor
- 리스팅 중개사: Skyline Marketing Realty Inc. - Disclaimer: The information contained in this listing has not been verified by Skyline Marketing Realty Inc. and should be verified by the buyer.

