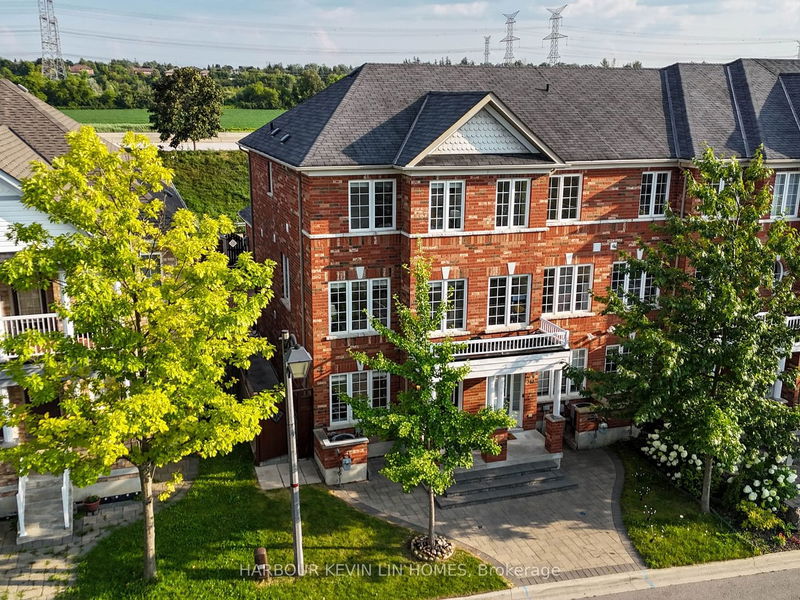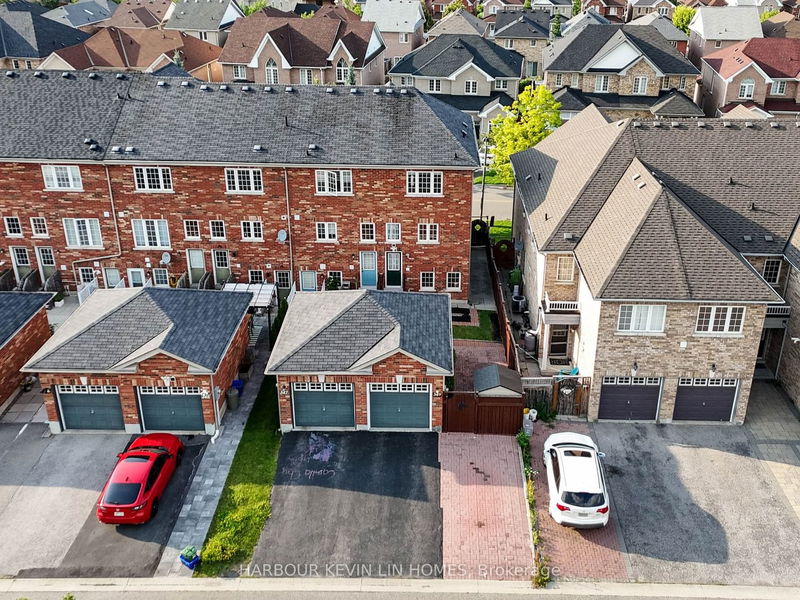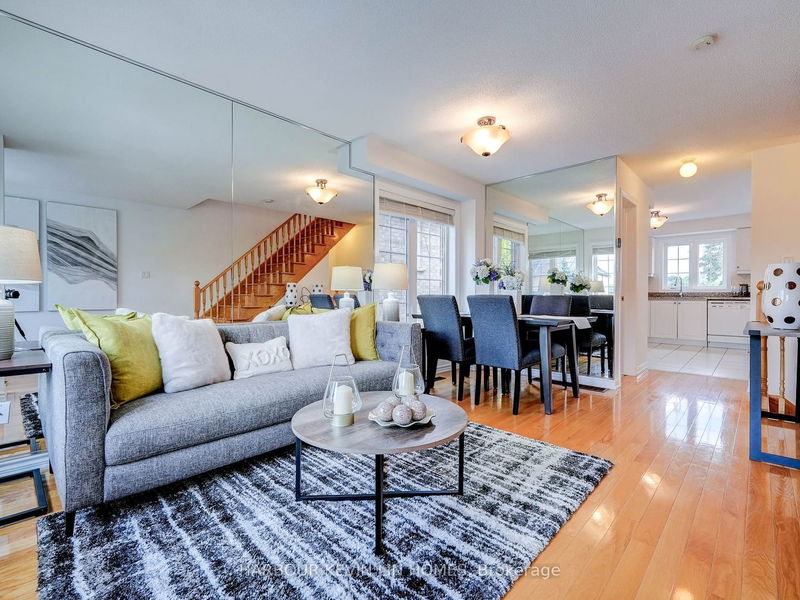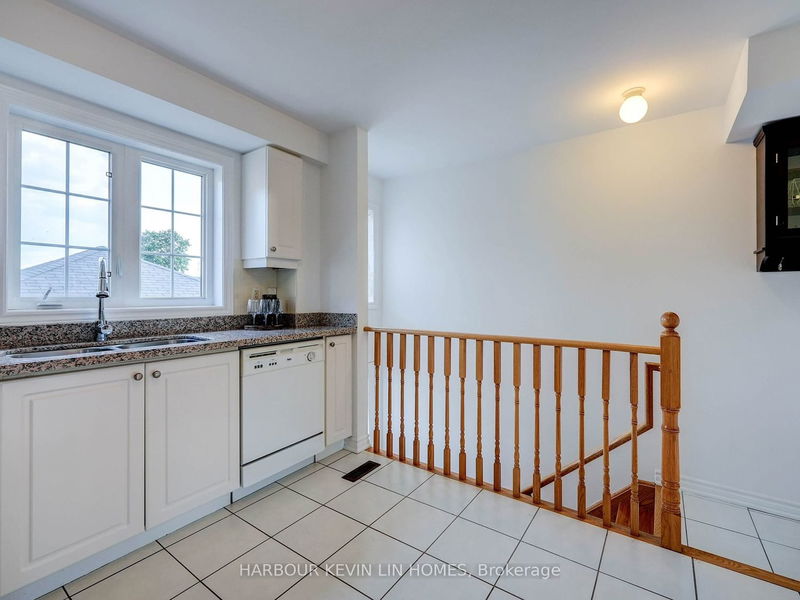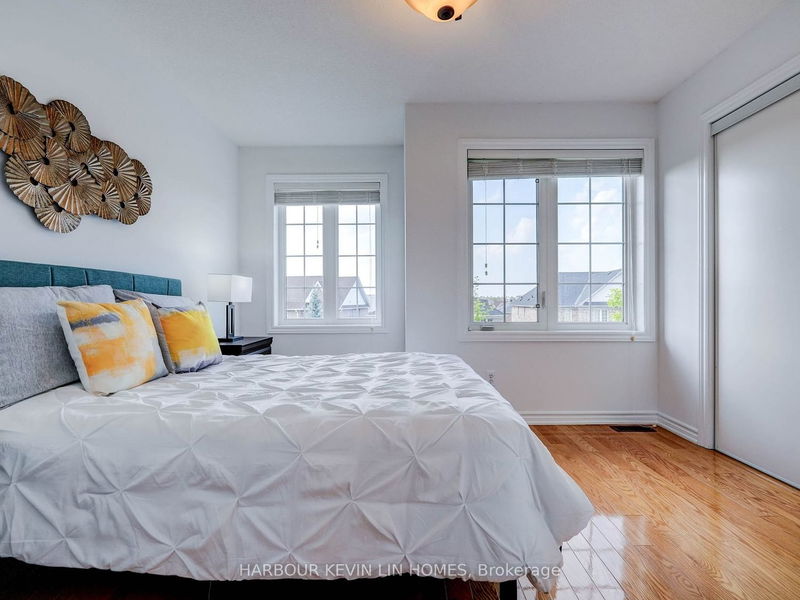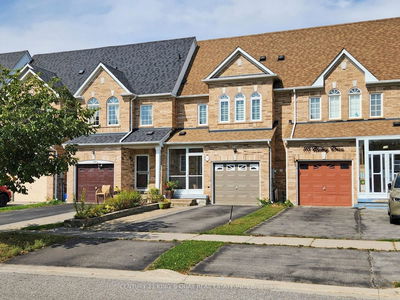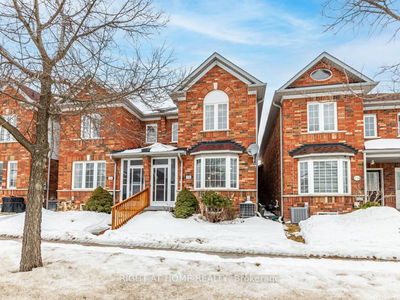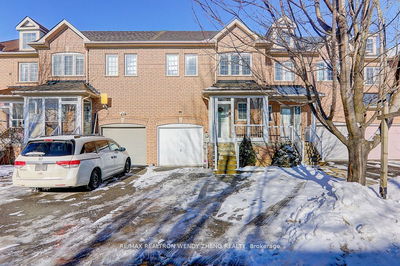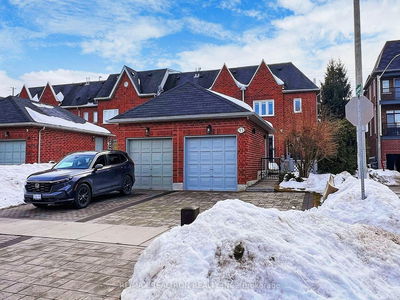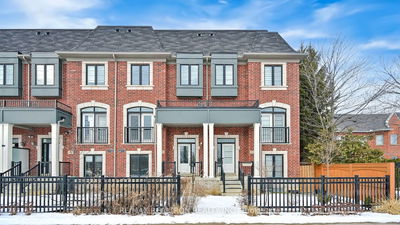Beautiful Freehold End Unit Townhome Like A Semi-Detach In The Coveted South Unionville Community. Open Concept Family Room & Dining Room With Large Windows Allowing For Tons Of Natural Sunlight. 1,503 Sf Over 3 Levels, Per Builder's Floor Plan. Gleaming Hardwood Floors On Main & Second Floors. Renovated Main Kitchen Features Granite Countertops, Fridge, Dishwasher, Exhaust Hood and A Stainless Steel Stove. Additional Second Kitchen Located On The Ground Floor With Sink, Exhaust Range Hood, and Rough-In For Stove/Oven & Fridge. Primary Bedroom Features Double Closets, 4 Piece Bathroom And Lots Of Windows. Open Greenery View In The Backyard. Widened Driveway Can Park 3 Cars Plus 1 Car In Garage, A Total of 4 Cars. Excellent Location. Close Proximity to Top Ranking School: Markville Secondary School & Pierre Elliott Trudeau High School (French Immersion), Future York University Markham Campus. Within Minutes Drive To Hwy 407, Shopping and Parks. Five Minutes To GO Train.
부동산 특징
- 등록 날짜: Thursday, August 10, 2023
- 가상 투어: View Virtual Tour for 349 Caboto Trail
- 도시: Markham
- 이웃/동네: Village Green-South Unionville
- 중요 교차로: Kennedy & Highway 7
- 거실: Ceramic Floor, Window, O/Looks Frontyard
- 주방: Ceramic Floor
- 가족실: Hardwood Floor, Window, Combined W/Dining
- 주방: Ceramic Floor, Granite Counter, Eat-In Kitchen
- 리스팅 중개사: Harbour Kevin Lin Homes - Disclaimer: The information contained in this listing has not been verified by Harbour Kevin Lin Homes and should be verified by the buyer.


