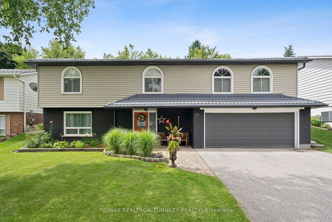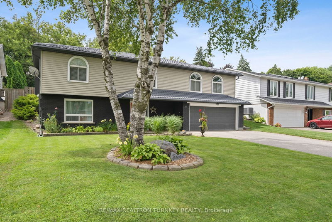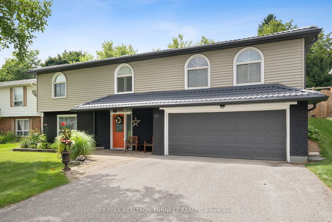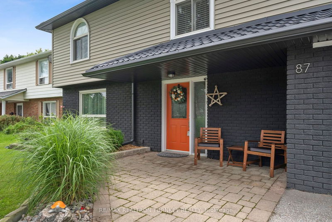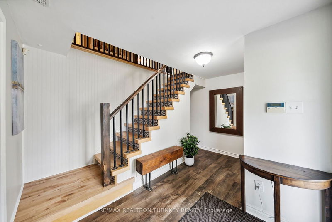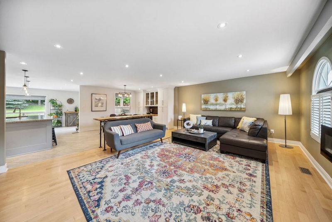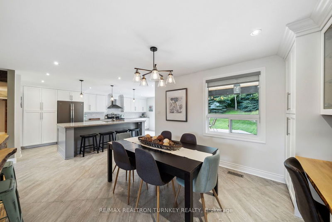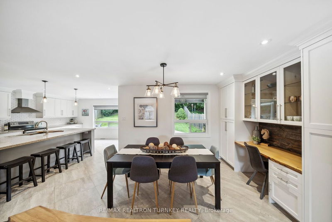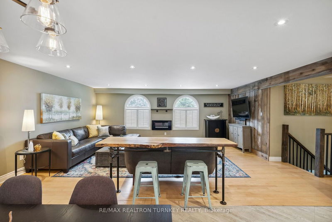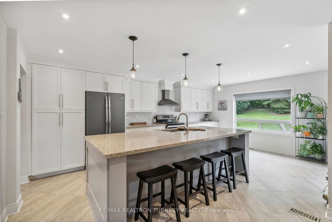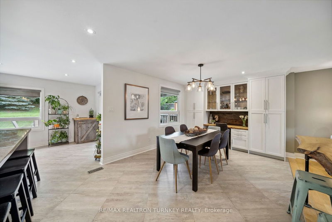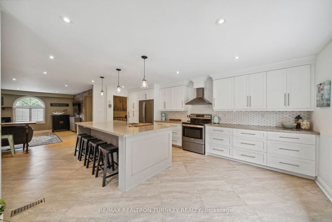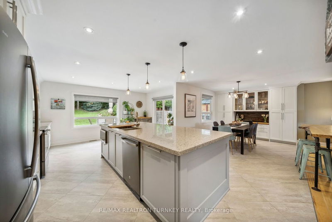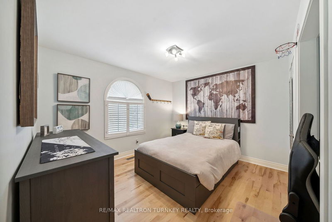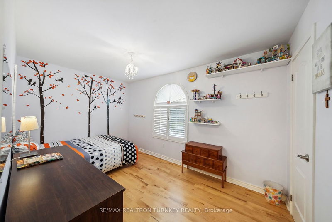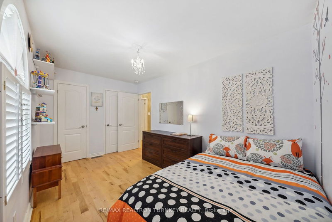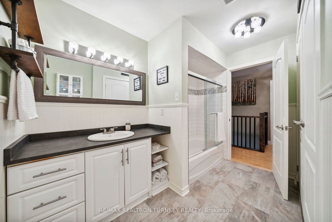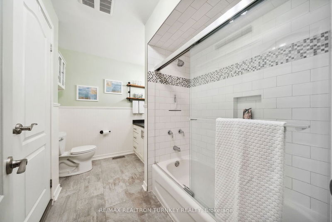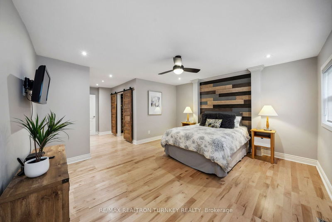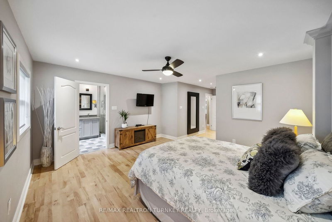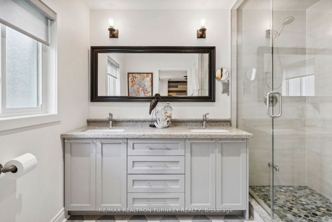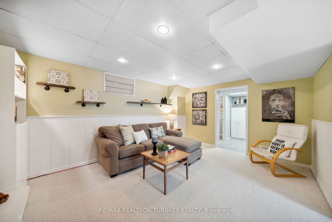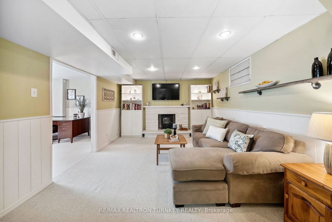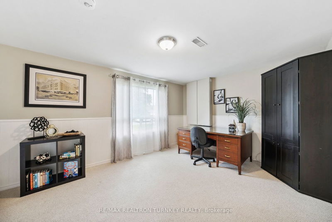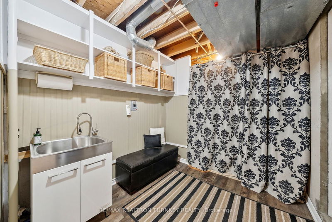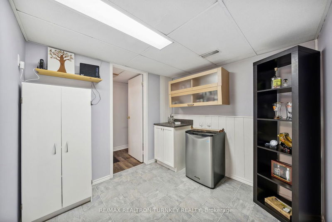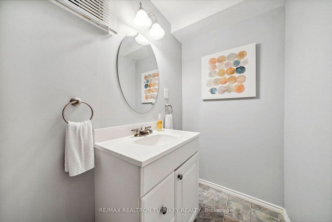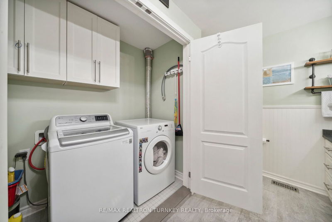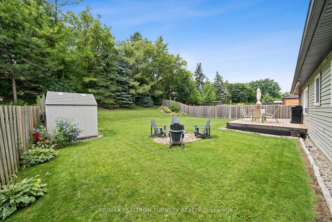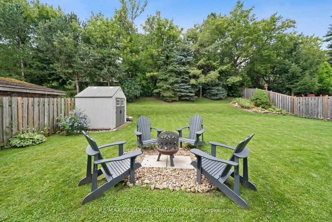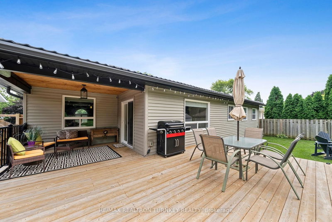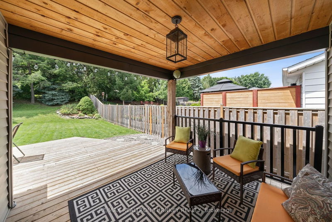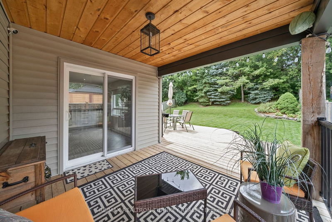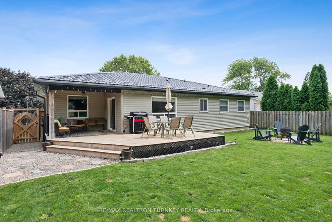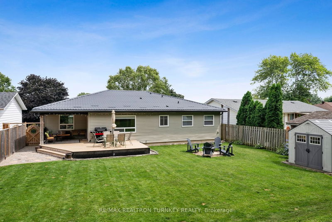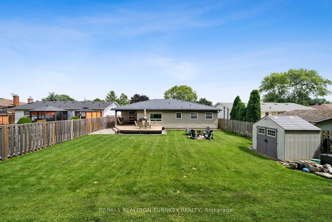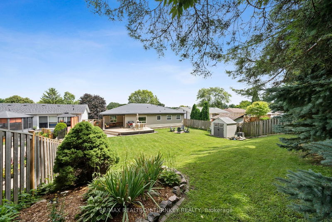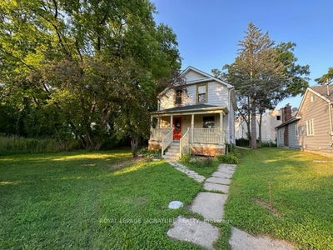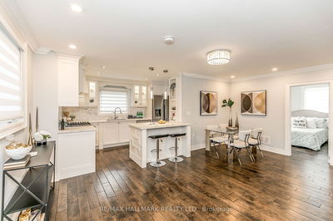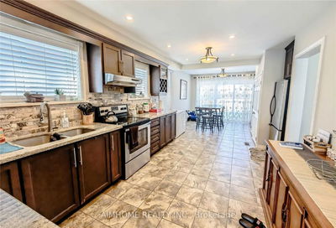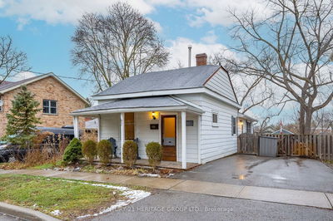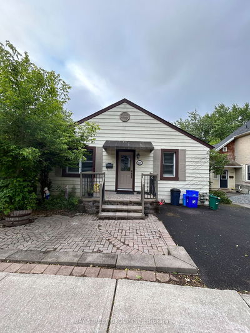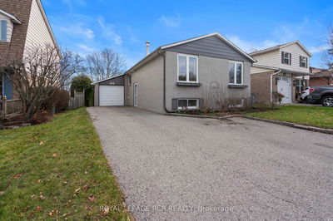Stunning Reno'd Bungalow on Premium 60x145 ft Pool-Sized Lot on Quiet Cres in Central Newmarket! Ideal 1893 sq ft O/C Flrplan Features Magnificent 400 sq ft Custom Kitchen Addition '18 w Lrg Ctr Island, Breakfast Bar & High End S/S Appliances, Open to Fabulous Family Rm & Dining Rm w B/I Cabinetry! Beautifully Reno'd Bathrms, Upgr Hwd Staircase & Pickets, Hardwd Flrs, Pot Lts & Convenient Main Flr Laundry! Primary Bdrm Features Huge W/I Closet & Reno'd Ensuite Bathrm w Quartz & Glass shower! 2 Spacious Bdrms on Main Flr w 2 Closets each! Ground Level Features Mudroom Entrance, 4th Bedrm, Rec Rm w Fireplace ready for Gas Insert; Bar, Workshop w 400 sf of Storage Space & 2 pc Bath (can convert to 3pc). W/O to Huge Private Fenced Backyrd w covered Deck '21, Mature Trees & Perennial Gardens - perfect for Entertaining & Relaxing! Dbl Garage & Prkg for 6 Cars! Thousands spent on Upgrades, Improvements & Mechanics thruout incl Metal 50 yr Roof & Patio Doors '17 & Vinyl Windows.
부동산 특징
- 등록 날짜: Thursday, August 10, 2023
- 가상 투어: View Virtual Tour for 87 Beswick Drive
- 도시: Newmarket
- 이웃/동네: Central Newmarket
- 전체 주소: 87 Beswick Drive, Newmarket, L3Y 1E8, Ontario, Canada
- 주방: Eat-In Kitchen, Stainless Steel Appl, W/O To Deck
- 거실: Hardwood Floor, Open Concept, Fireplace
- 리스팅 중개사: Re/Max Realtron Turnkey Realty - Disclaimer: The information contained in this listing has not been verified by Re/Max Realtron Turnkey Realty and should be verified by the buyer.

