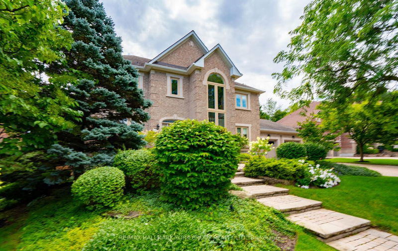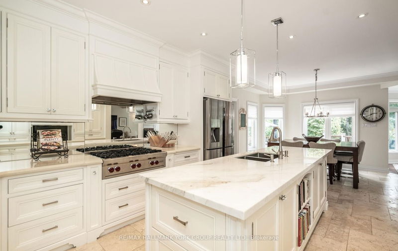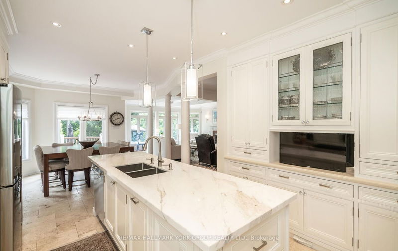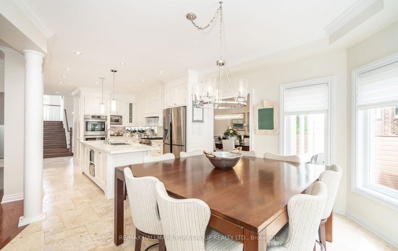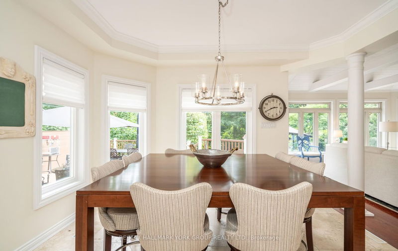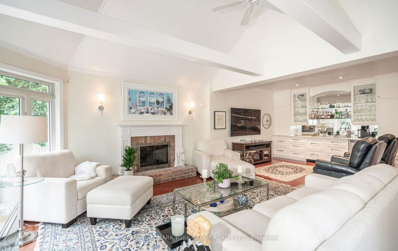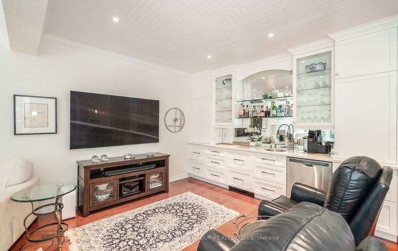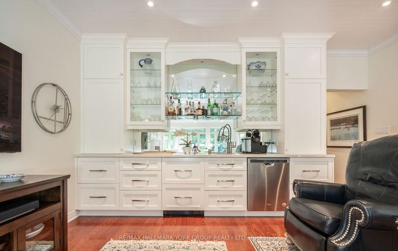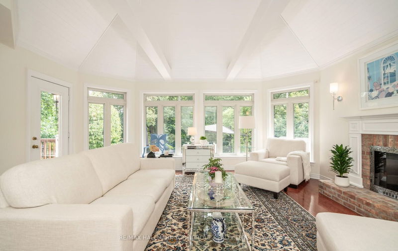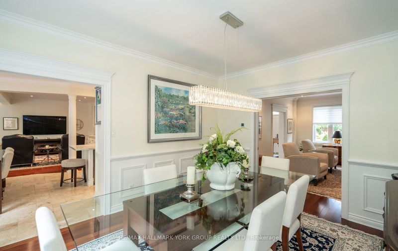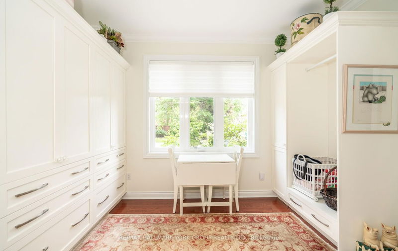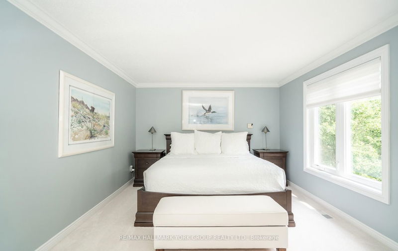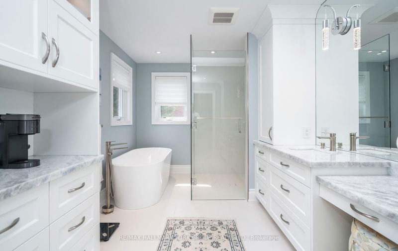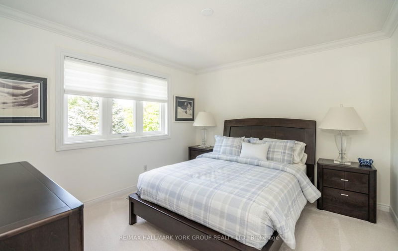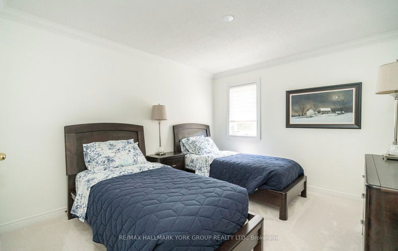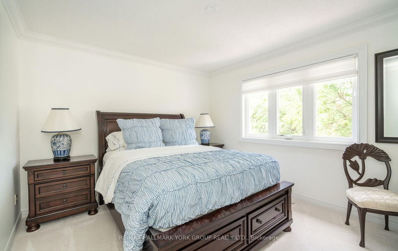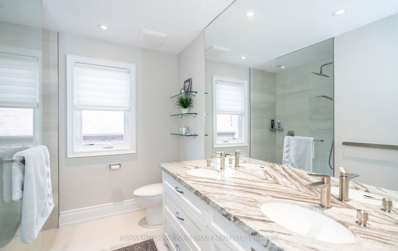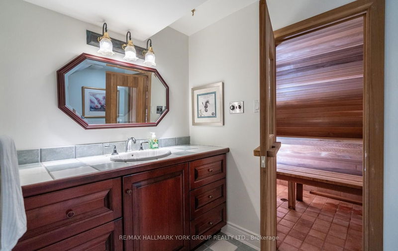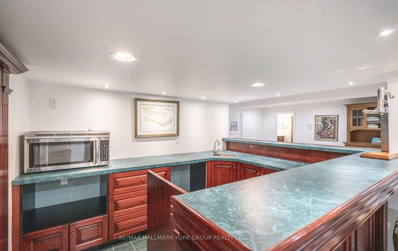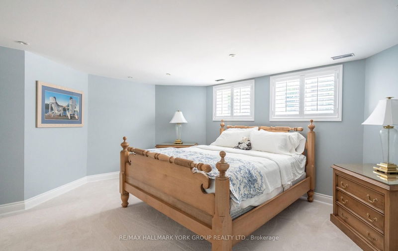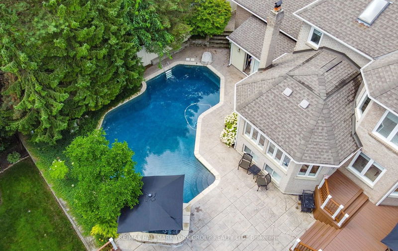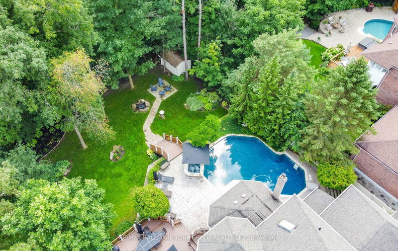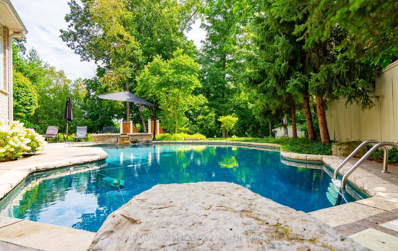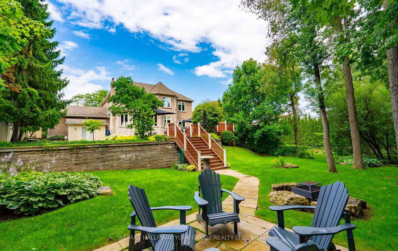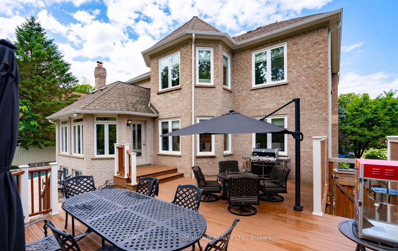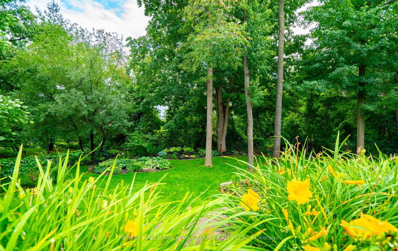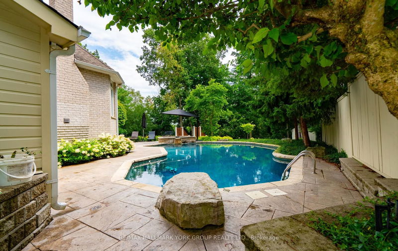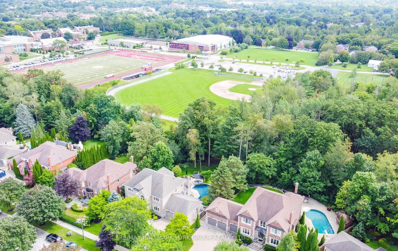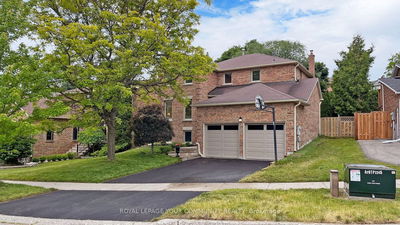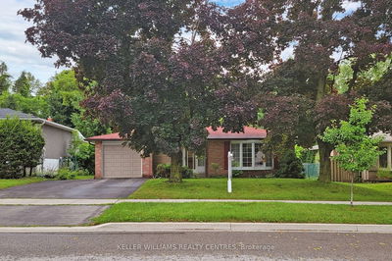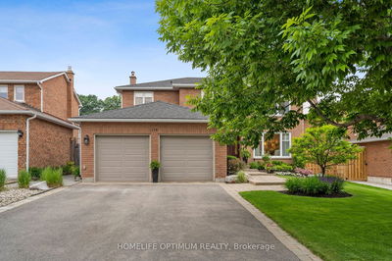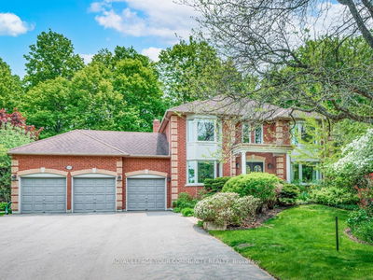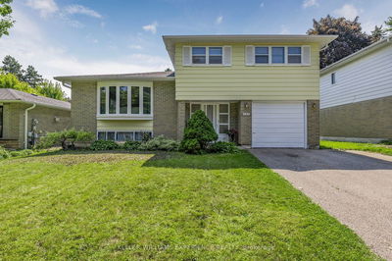Beautiful Renovated Executive Home in the Prestigious St Andrews On The Hill. One of the most Desirable Neighbourhoods in Aurora set on a Quiet Crescent, Walking distance to St. Andrews College & the NEW St Anne's Girls School. Private Treed Lot, Large Composite Deck Overlooking Gunite Saltwater Pool & Hot Tub with Spectacular Gardens. A Stunning Great Room Addition, with Vaulted Painted Ceilings & Beams, Custom Bar Porcelain Counters, Mirrored Backsplash Perfect for Entertaining with Dishwasher Icemaker & Bar Fridge. Beautiful Designer Kitchen Overlooks the Specular Great Room, Heated Limestone Flooring in Kitchen, New Quartz Counters, Wolf Gas Stove, New Double Wall Ovens. Large Breakfast Area. Walkout to Your Own Private Oasis from Kitchen & Great Room. Custom Renovated Pantry with Cabinets for Extra Storage & Laundry. Bathrooms have been Renovated, Windows Replaced. Garage has Epoxy Flooring. Lower Level complete with Sauna, 3PC Bath, 5th Bedroom, Large Bar Area & TV area.
부동산 특징
- 등록 날짜: Friday, August 11, 2023
- 가상 투어: View Virtual Tour for 35 Long Valley Road
- 도시: Aurora
- 이웃/동네: Hills of St Andrew
- 중요 교차로: Yonge & St John's Sideroad
- 전체 주소: 35 Long Valley Road, Aurora, L4G 6K8, Ontario, Canada
- 거실: B/I Bookcase, Gas Fireplace, Hardwood Floor
- 주방: Renovated, B/I Appliances, Quartz Counter
- 가족실: Gas Fireplace, B/I Bar, Cedar Closet
- 리스팅 중개사: Re/Max Hallmark York Group Realty Ltd. - Disclaimer: The information contained in this listing has not been verified by Re/Max Hallmark York Group Realty Ltd. and should be verified by the buyer.


