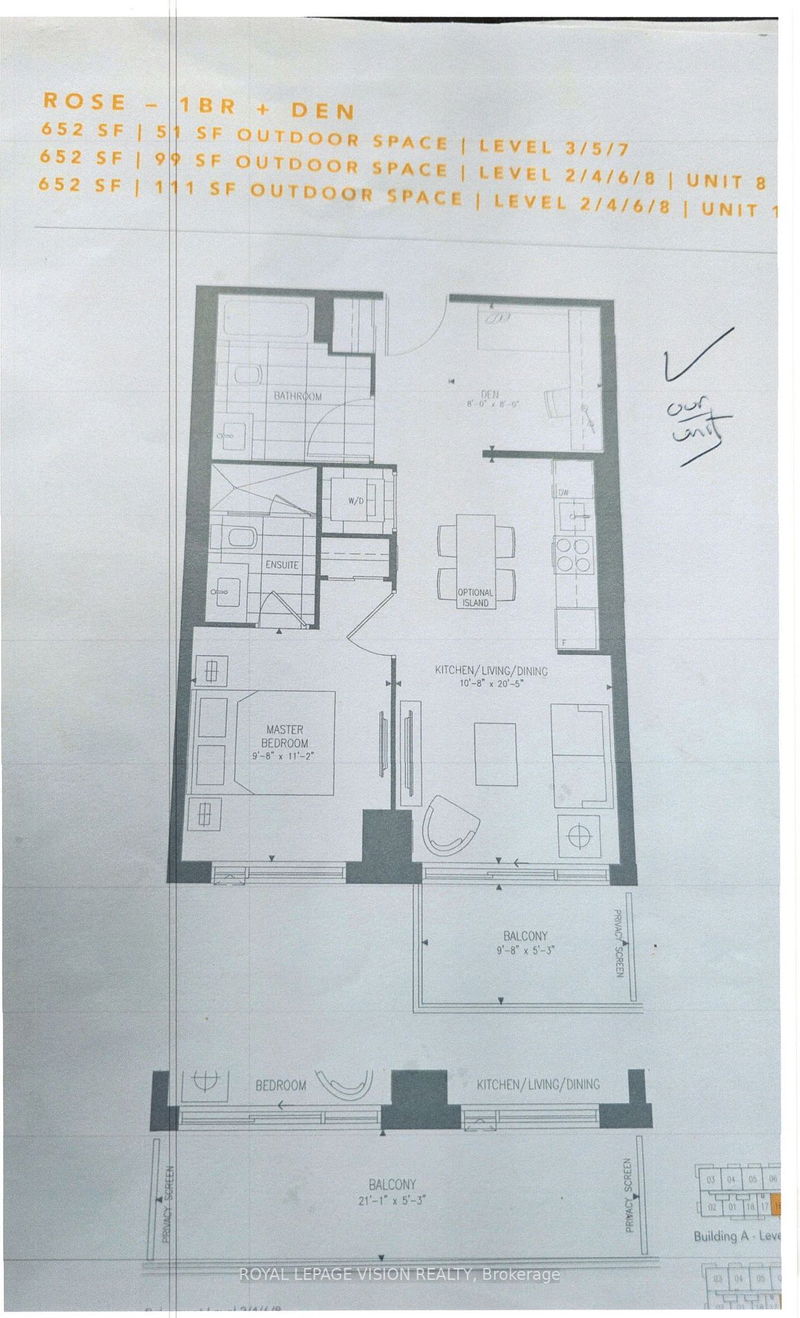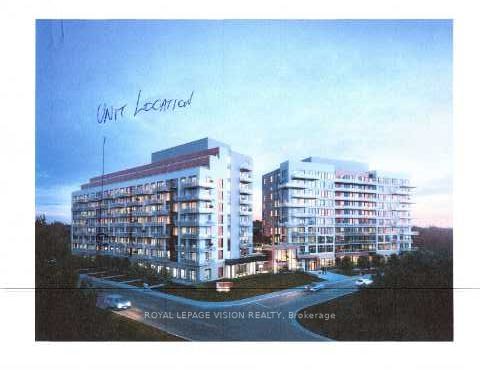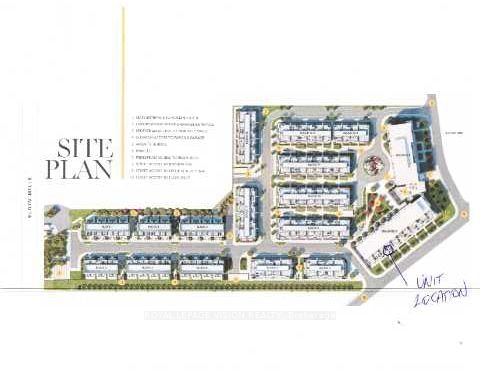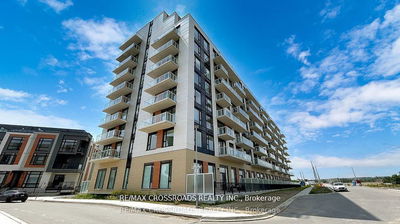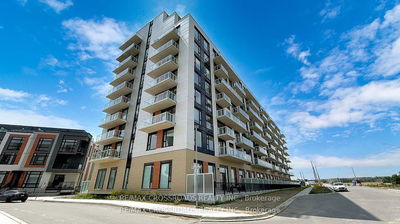Rent from floorplan 652 sq ft One Bedroom + Den ( can be used as an additional sleep area ) per builders floorplan + 51 sq ft balcony, 2 washrooms, 9 feet ceilings, all vinyl plank flooring - no carpet, new never lived in, one parking spot and one locker included, building and amenities under construction, builder keys to landlord October 17 ready for tenant possession November 1. Short walk to Elgin Mills rd York Transit, short drive to Costco, Home Depot, TD bank, restaurants, Richmond Green community center one of the largest in all of Canada.
부동산 특징
- 등록 날짜: Saturday, August 12, 2023
- 도시: Richmond Hill
- 이웃/동네: Crosby
- 중요 교차로: Bayview / Elgin Mills
- 전체 주소: 308-1000 Elgin Mills Road E, Richmond Hill, L4S 1M4, Ontario, Canada
- 거실: Combined W/Dining, Vinyl Floor, W/O To Balcony
- 주방: Combined W/Living, Vinyl Floor, Modern Kitchen
- 리스팅 중개사: Royal Lepage Vision Realty - Disclaimer: The information contained in this listing has not been verified by Royal Lepage Vision Realty and should be verified by the buyer.

