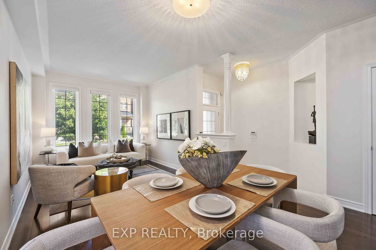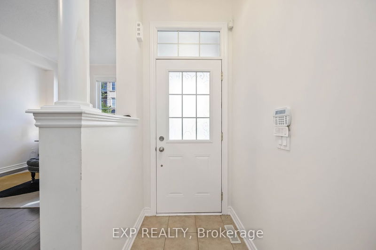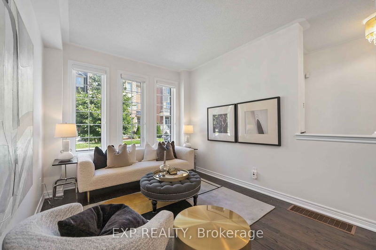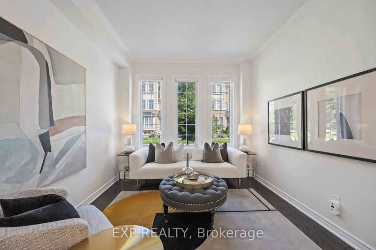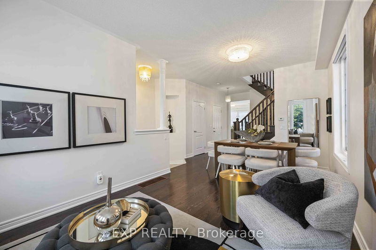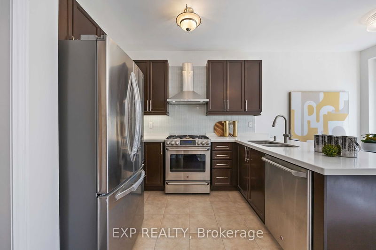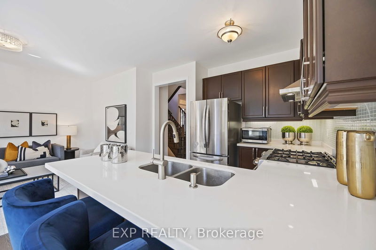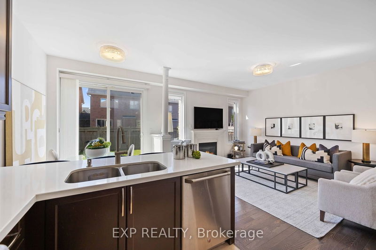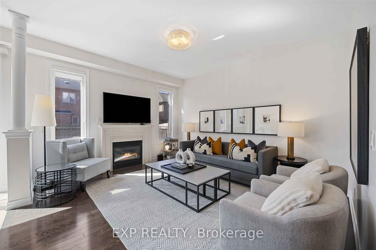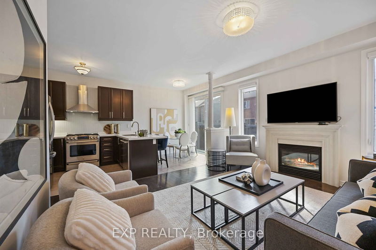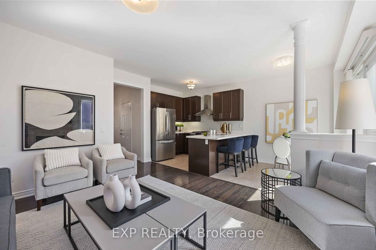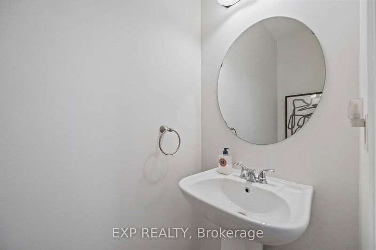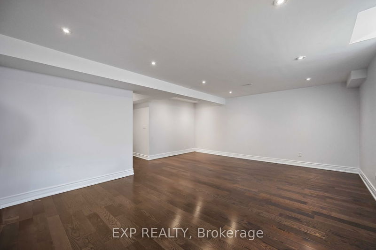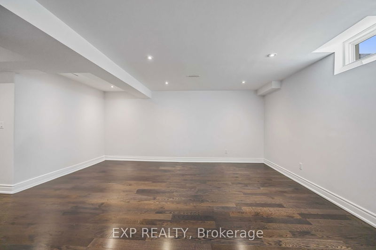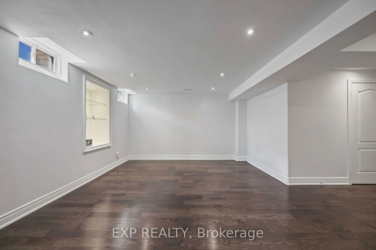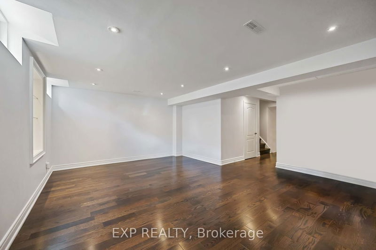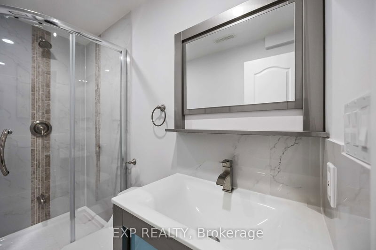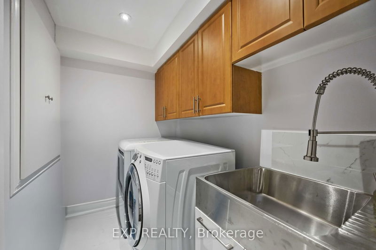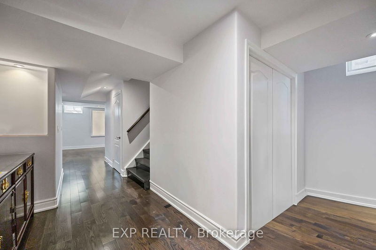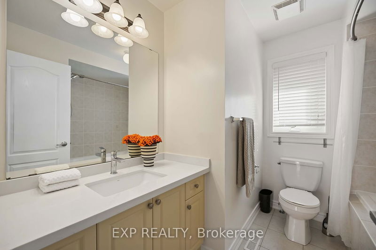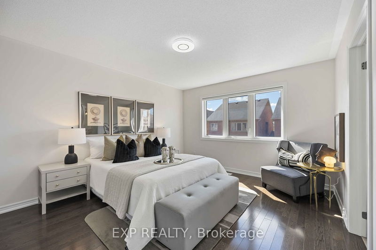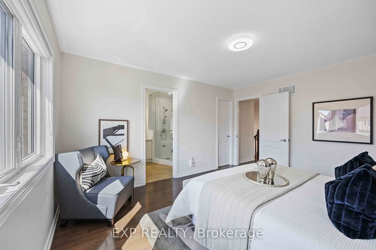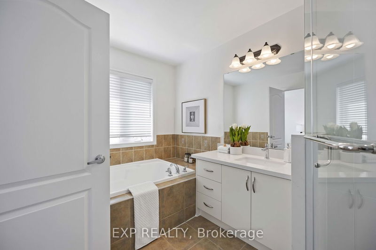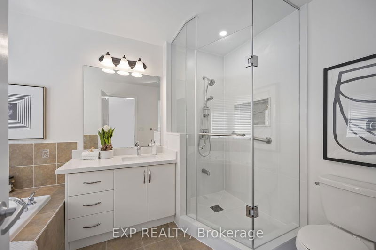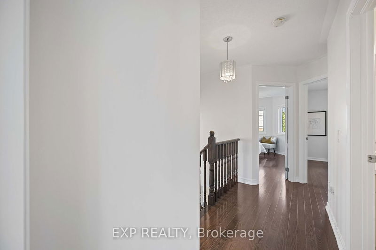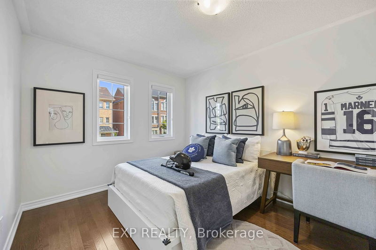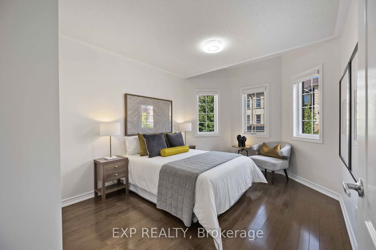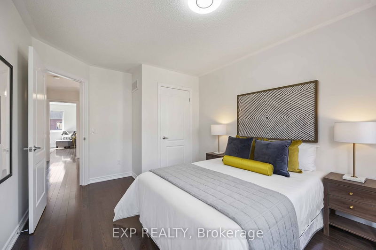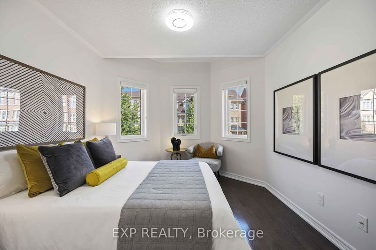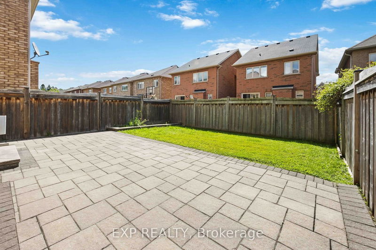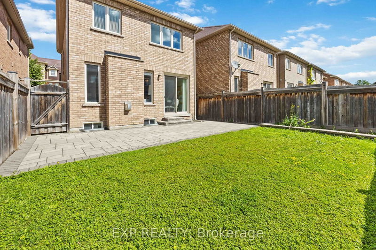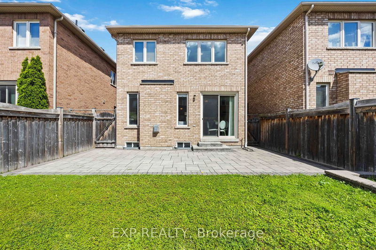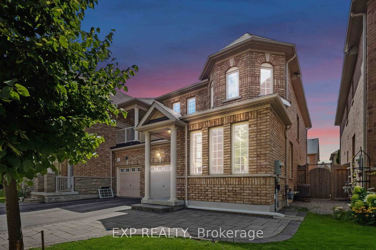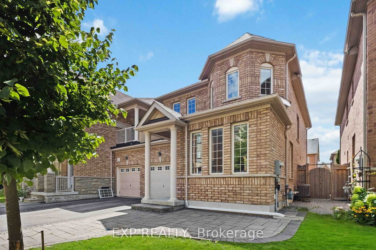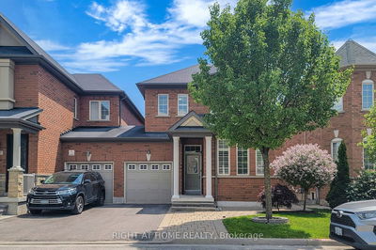Immaculately maintained link-detached home only linked by the garage (no common walls throughout home) with professional finished basement in lovely high demand and very popular cathedral town neighborhood in Markham just steps from highway 404. this home features almost 2,500 sqft. of total living space, high 9' ceilings with hardwood flooring throughout main and upper floors, direct garage access, flat ceilings and gas fireplace in family room, a fully fenced yard and interlocking in rear and front of the property. lots of updates throughout including renovated primary bedroom bathroom ensuite and laundry room w/ sink and cabinets. open concept living and very practical and bright floor plan. lots of windows throughout the home; even the basement is brighter than usual. steps to parks, schools, public transit, shopping and highway 404, which makes a commute to anywhere in Toronto a breeze! don't miss this fantastic opportunity to own a turn-key home great for families of many sizes!
부동산 특징
- 등록 날짜: Tuesday, August 15, 2023
- 가상 투어: View Virtual Tour for 33 Tufo Avenue
- 도시: Markham
- 이웃/동네: Cathedraltown
- 중요 교차로: S. Elgin Mills E. & E. Hwy 404
- 전체 주소: 33 Tufo Avenue, Markham, L6C 0H8, Ontario, Canada
- 거실: Hardwood Floor, Combined W/Dining, Open Concept
- 가족실: Hardwood Floor, Gas Fireplace, O/Looks Backyard
- 주방: Ceramic Floor, Breakfast Area, Breakfast Bar
- 리스팅 중개사: Exp Realty - Disclaimer: The information contained in this listing has not been verified by Exp Realty and should be verified by the buyer.

