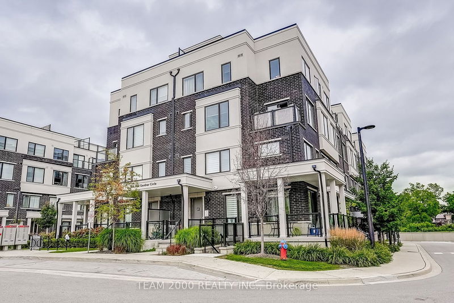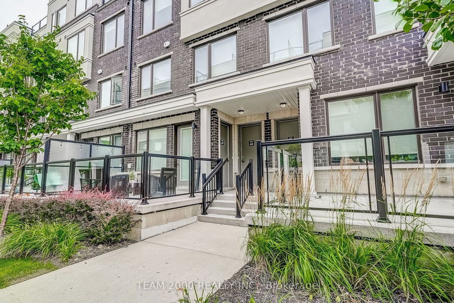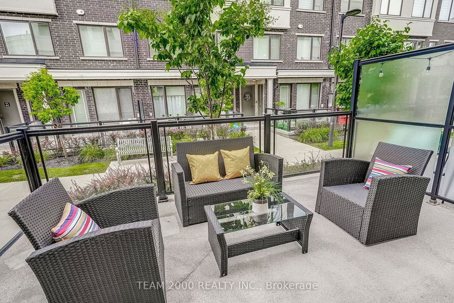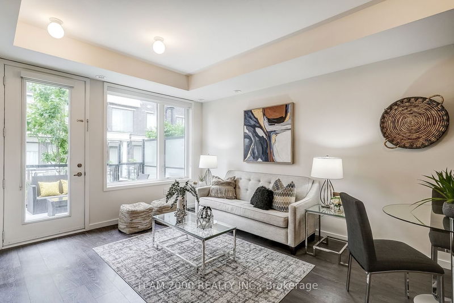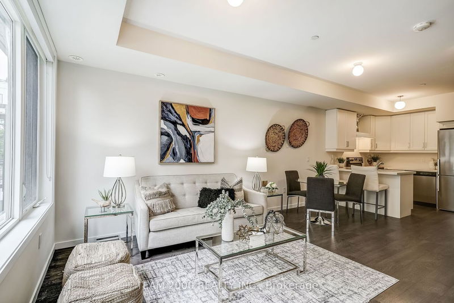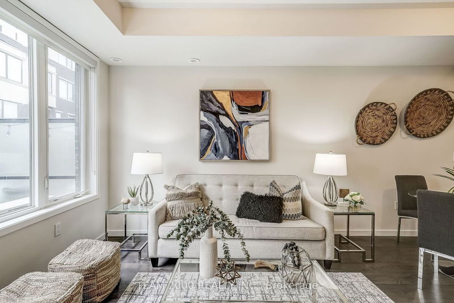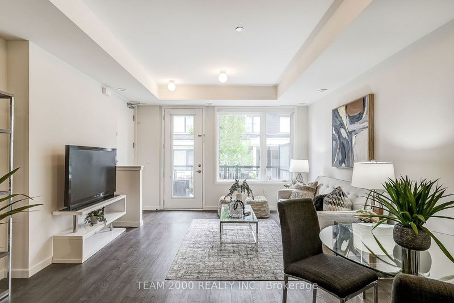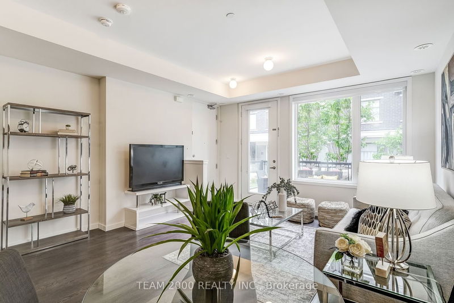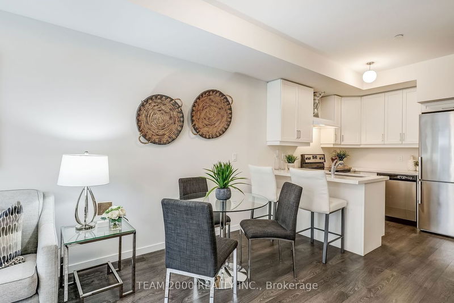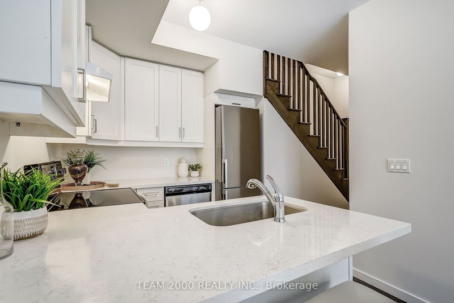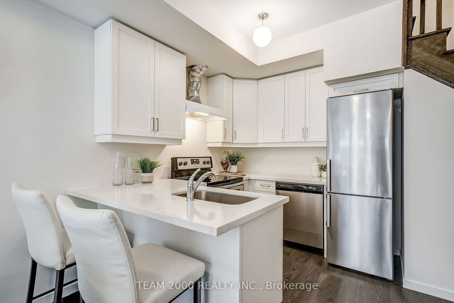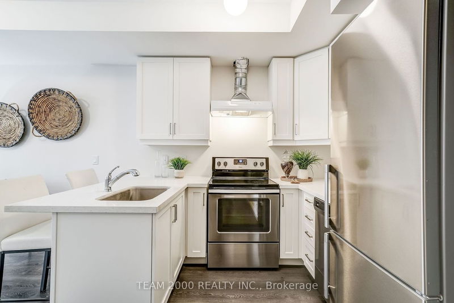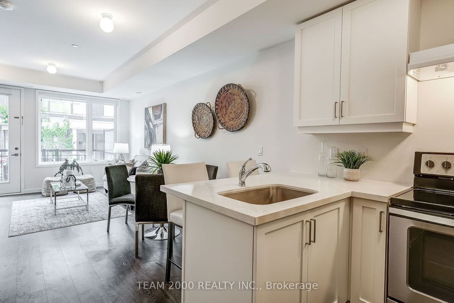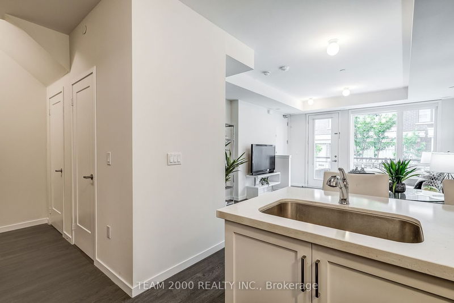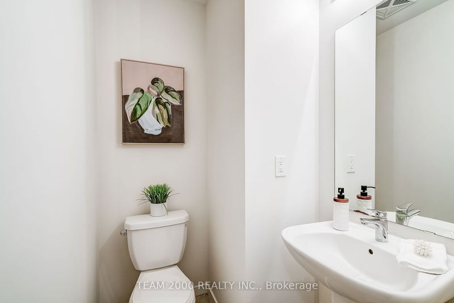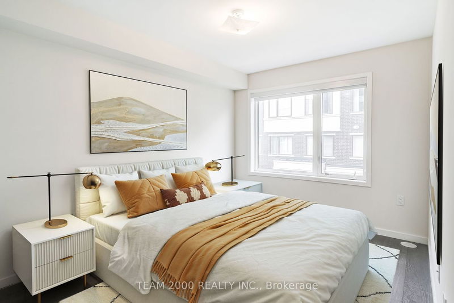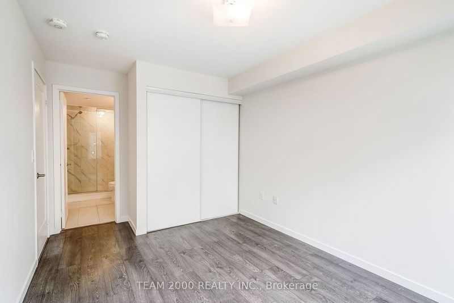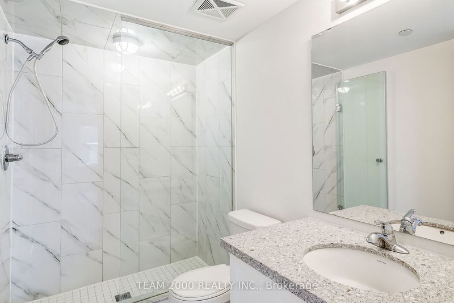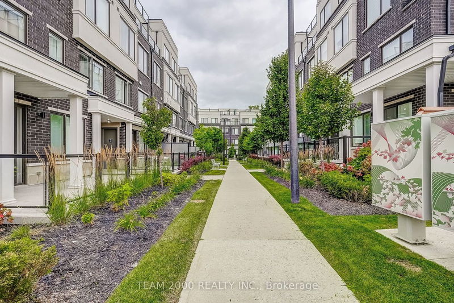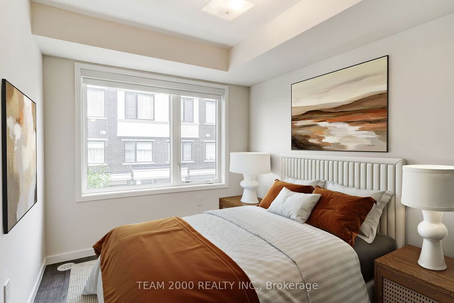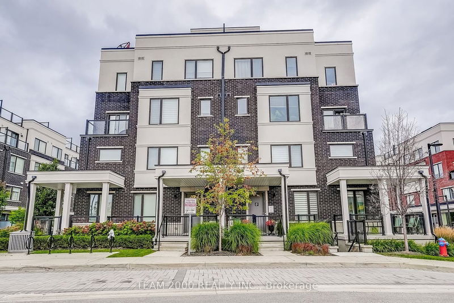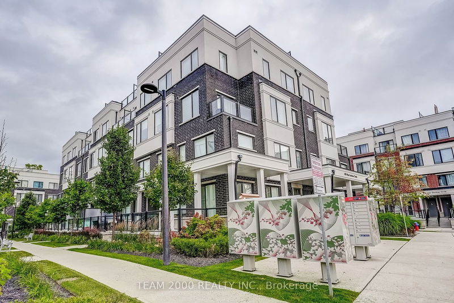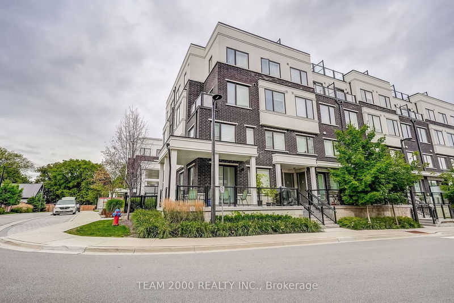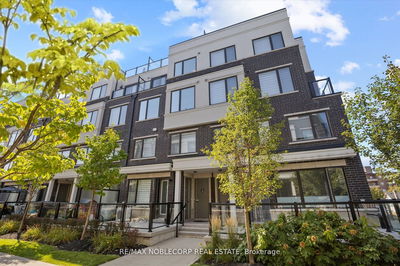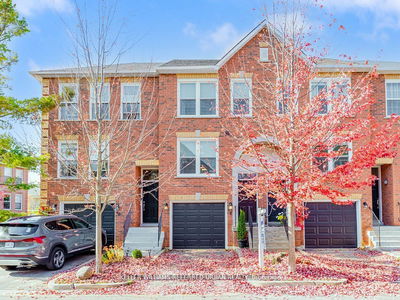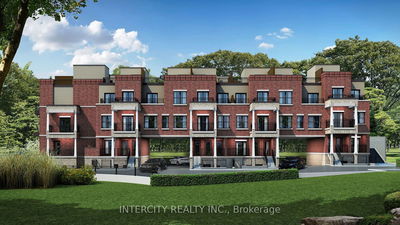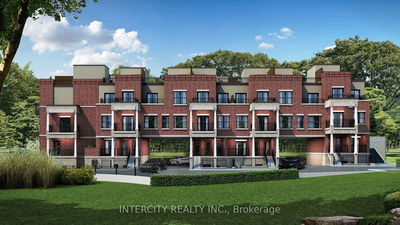Welcome to 400 Alex Gardner Circle... Conveniently Located Steps to Yonge Street & GO Transit for Hassle-Free Commuting In &Out of the City. Dine in or Dine Out... Plenty of Recreation and Dining Options at Your Doorstep Makes This Location A True Urban Experience. A No-Nonsense Two-Level Floor Plan that Offers Condo-Style Living Within a Townhome. Countless Features & Finishes Including Smooth Finish Ceilings Throughout, Open Concept Main Floor with Bright Sun Filled Rooms, Upgraded Tile & Laminate Flooring Up & Down, Custom Designed Kitchen Cabinetry with Quartz Countertop & Undermount Sink, Stainless Steel Appliance Package, Solid Oak, Stained Staircase to Upper Level, 2 Large Bedrooms, with Closet Space & Large Windows, Custom Roller Blinds, 2 Full Bathrooms, Frameless Glass Shower Enclosure & the Added Convenience of Upper Level Laundry Room... Best of All...A Large Garden Patio Overlooking Gorgeous Landscaped Courtyards & Common Areas.. Perfect For Entertaining Family & Friends!
부동산 특징
- 등록 날짜: Tuesday, August 22, 2023
- 가상 투어: View Virtual Tour for 67-400 Alex Gardner Circle
- 도시: Aurora
- 이웃/동네: Aurora Heights
- 전체 주소: 67-400 Alex Gardner Circle, Aurora, L4G 3G5, Ontario, Canada
- 거실: Laminate, Picture Window, W/O To Patio
- 주방: Laminate, Stainless Steel Appl, Granite Counter
- 리스팅 중개사: Team 2000 Realty Inc. - Disclaimer: The information contained in this listing has not been verified by Team 2000 Realty Inc. and should be verified by the buyer.

