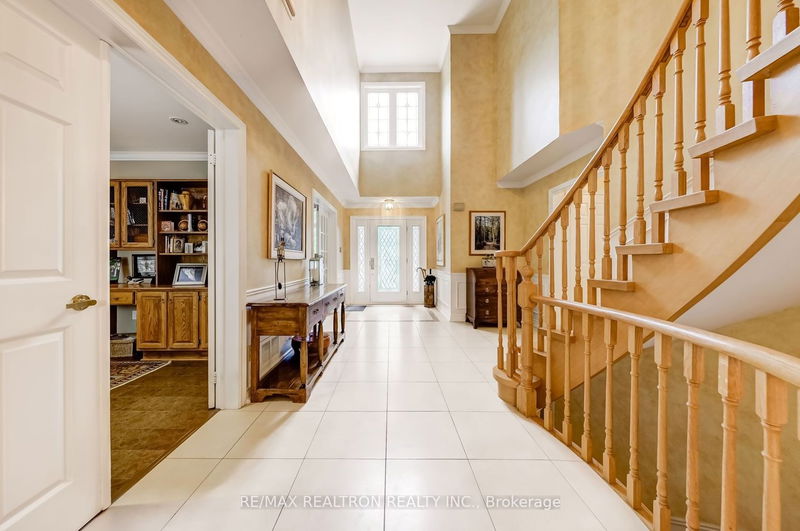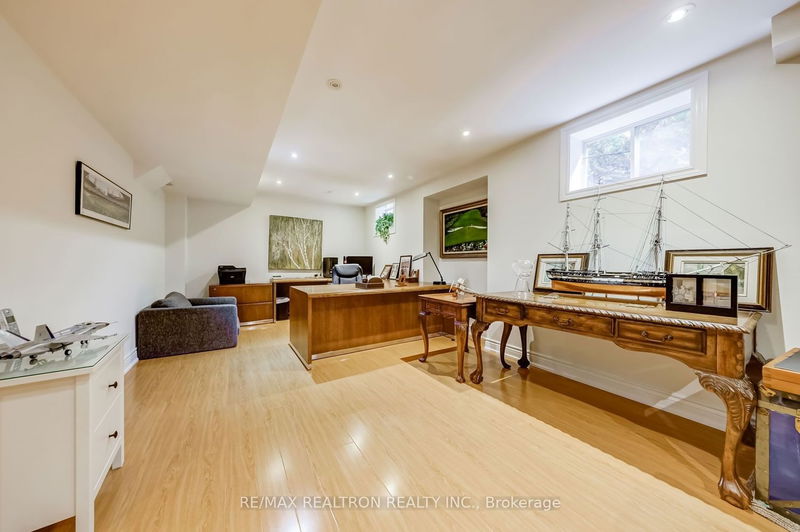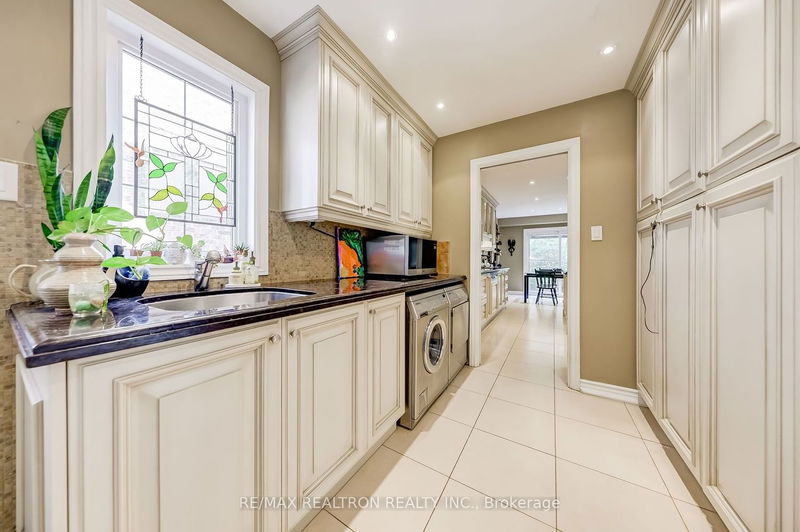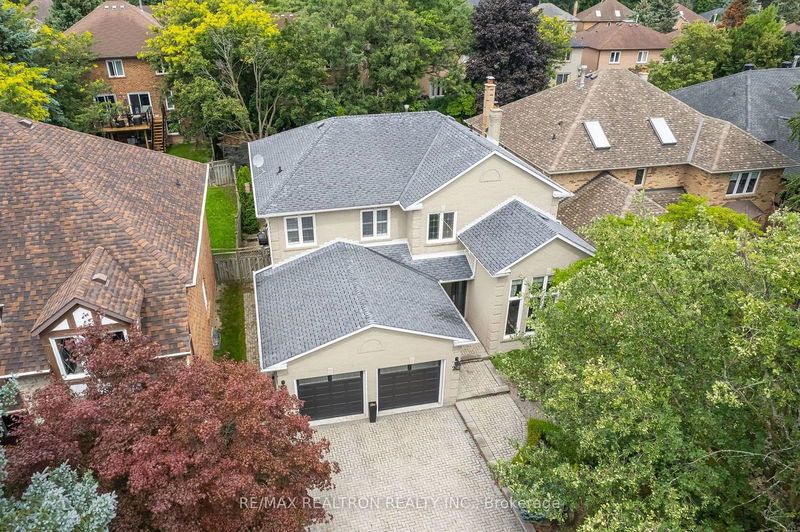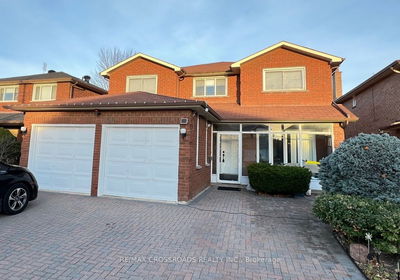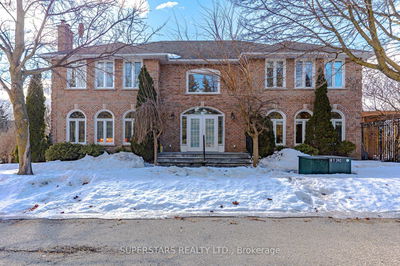Absolutely Gorgeous Home with tons of upgrades: Modern Stone-Top Kitchen w Integrated Appliances, Main Floor Laundry room with stone-top counter/sink, Updated Baths, 5 washrooms, Thermo Vinyl Windows, High End Elegant Front Door* Lavishly Landscaped with water feature, Fully Fenced* Interlocking Driveway* Professionally Finished Basement: Rec room w Fireplace powder room, Guest Room with ensuite, Office etc* Excellent Wycliffe Home -The Kilbarry Model 3075 SF, Cathedral Ceiling Living Room! All dimensions are approximate, buyer to be verify. Very Functional Floor Plan*
부동산 특징
- 등록 날짜: Thursday, August 24, 2023
- 가상 투어: View Virtual Tour for 22 Cygnus Drive
- 도시: Richmond Hill
- 이웃/동네: Observatory
- 중요 교차로: Bayview & 16th Ave
- 전체 주소: 22 Cygnus Drive, Richmond Hill, L4C 8P1, Ontario, Canada
- 거실: Cathedral Ceiling, Crown Moulding, Wainscoting
- 가족실: Brick Fireplace, Pot Lights, Moulded Ceiling
- 주방: Stone Counter, B/I Appliances, Pot Lights
- 리스팅 중개사: Re/Max Realtron Realty Inc. - Disclaimer: The information contained in this listing has not been verified by Re/Max Realtron Realty Inc. and should be verified by the buyer.





