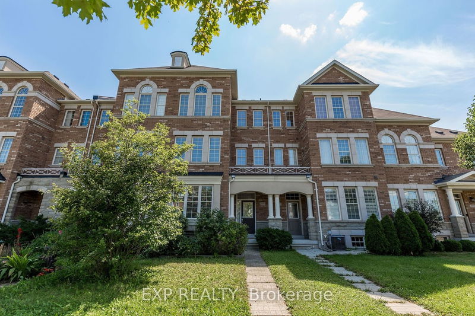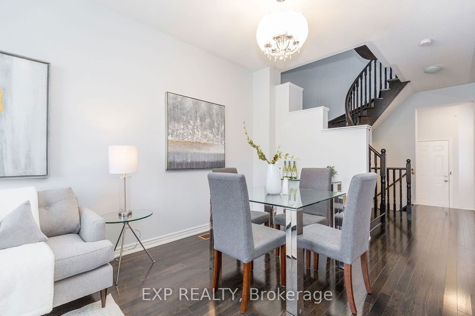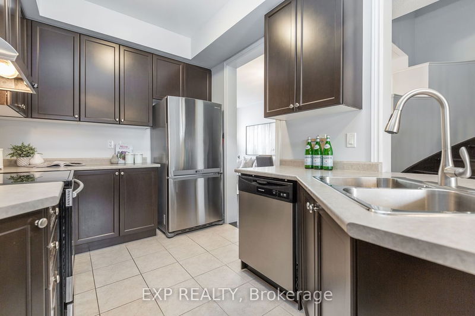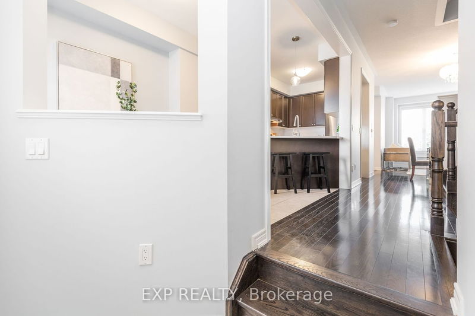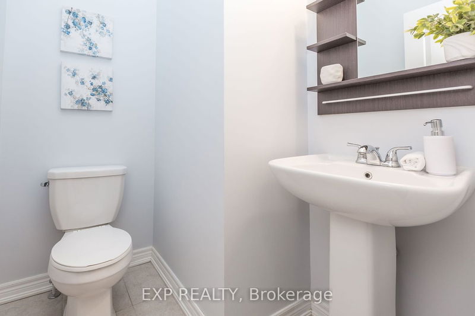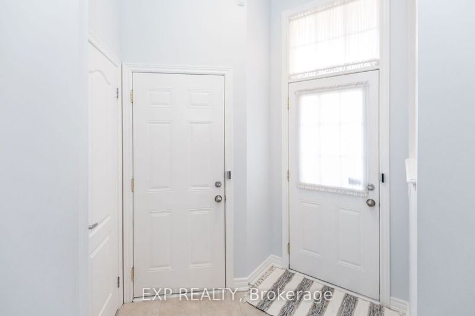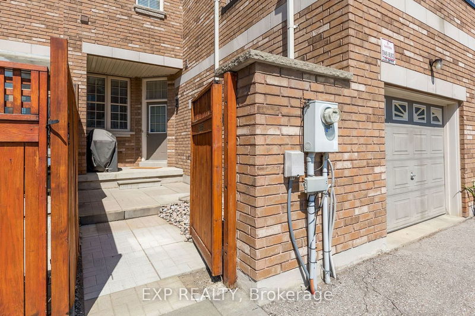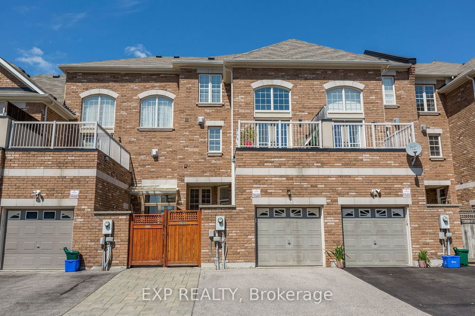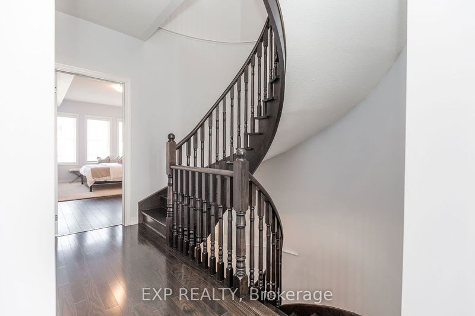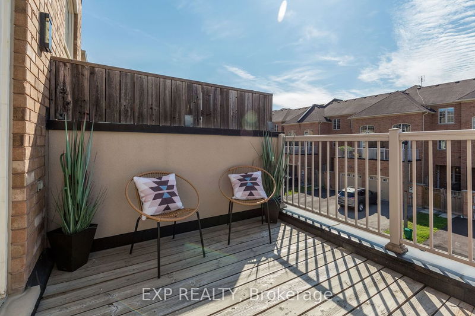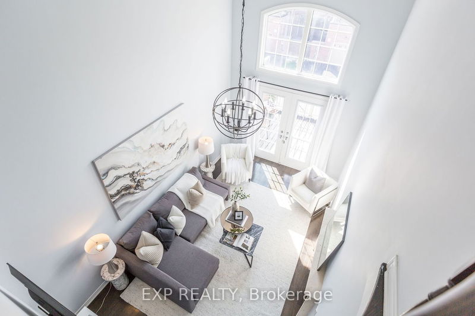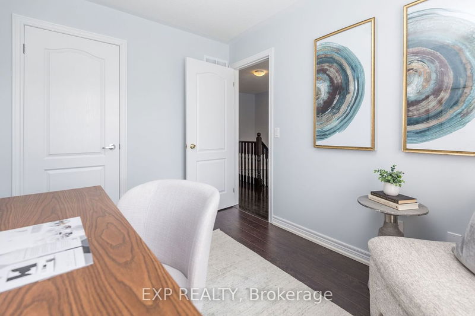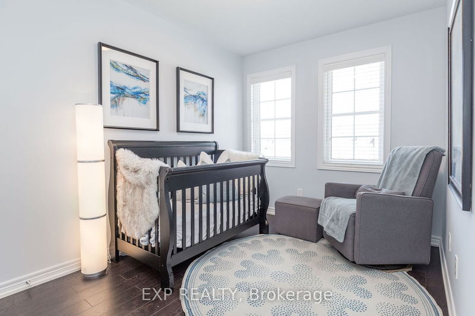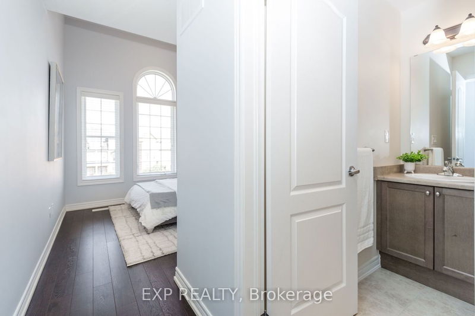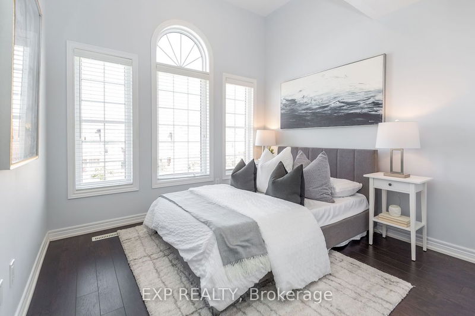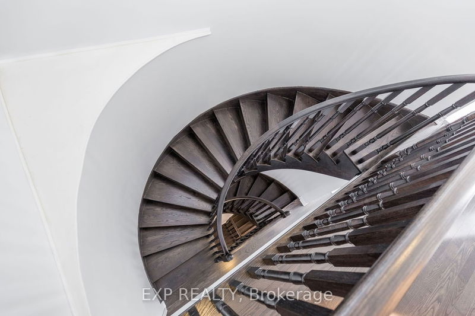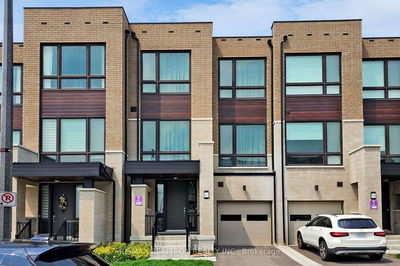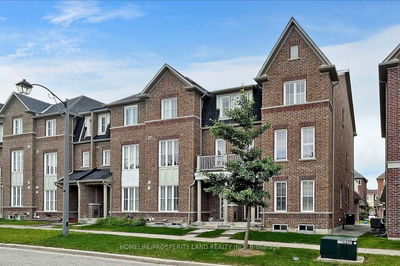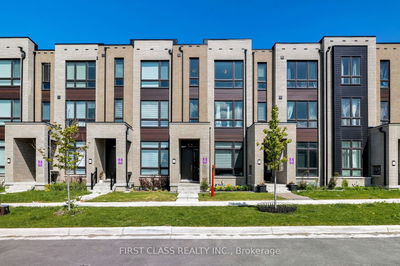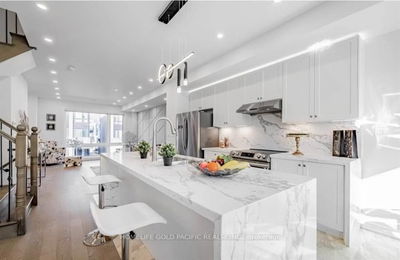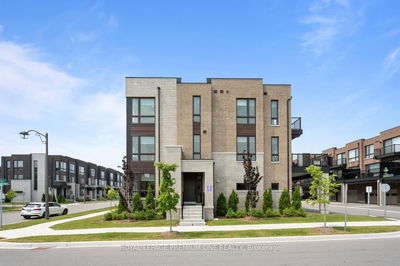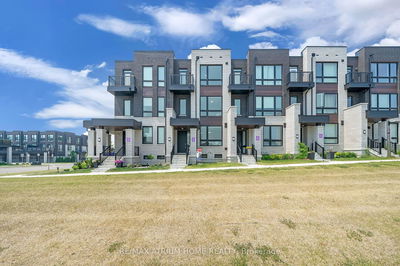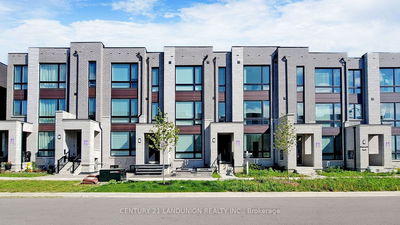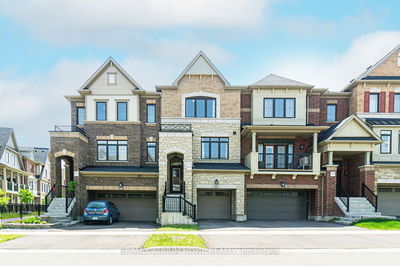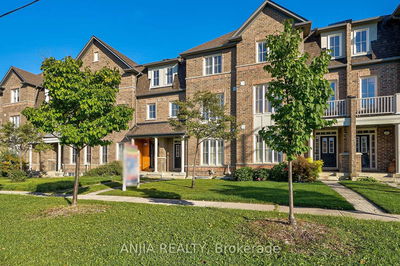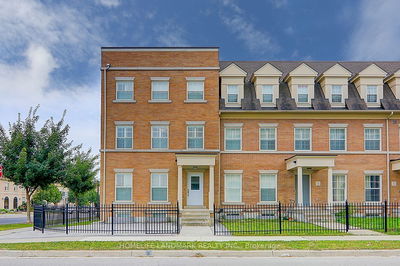Nestled in an excellent neighborhood of Victoria Square, bordering Cathedraltown, this 3-storey gem offers both space & convenience. Featuring 4 bedrooms, 4 bathrooms including 2 ensuites. This north-facing, sun-filled home is a retreat. The main & second floor features 9-foot ceiling, with 18-foot ceilings in 2nd floor family room with French door walk-out to sun kissed balcony. Dark stain hardwood floors throughout all levels, accentuated by an oak staircase. Direct garage access for ease & total parking for 3 vehicles. The open concept main floor includes a kitchen with a breakfast bar & breakfast area, joint living & dining rooms, main floor powder room which is perfect for entertaining. The second-floor layout includes primary bedroom, laundry & family room with gas fireplace. The primary ensuite boasts a large soaker tub & large walk-in closet. The 3rd floor includes open hallway to the family room below, 3 additional bedrooms with 1 including ensuite & additional bathroom.
부동산 특징
- 등록 날짜: Thursday, August 24, 2023
- 가상 투어: View Virtual Tour for 2855 Elgin Mills Road E
- 도시: Markham
- 이웃/동네: Victoria Square
- 중요 교차로: Elgin Mills/Woodbine
- 전체 주소: 2855 Elgin Mills Road E, Markham, L6C 0H7, Ontario, Canada
- 거실: Combined W/Dining, Hardwood Floor, Large Window
- 주방: Breakfast Bar, Pantry, Open Concept
- 가족실: Gas Fireplace, W/O To Balcony, Hardwood Floor
- 리스팅 중개사: Exp Realty - Disclaimer: The information contained in this listing has not been verified by Exp Realty and should be verified by the buyer.

