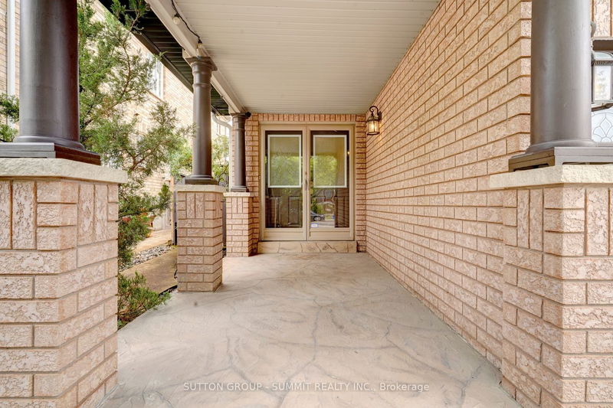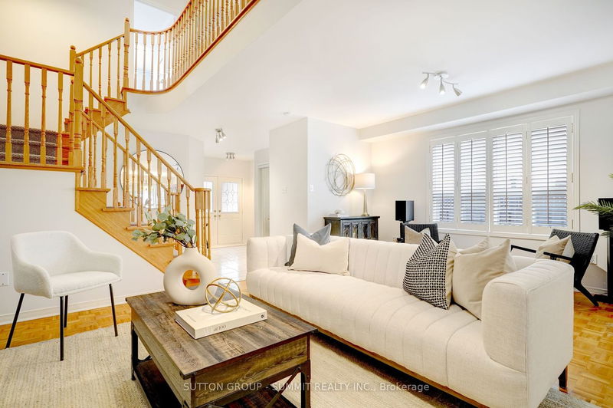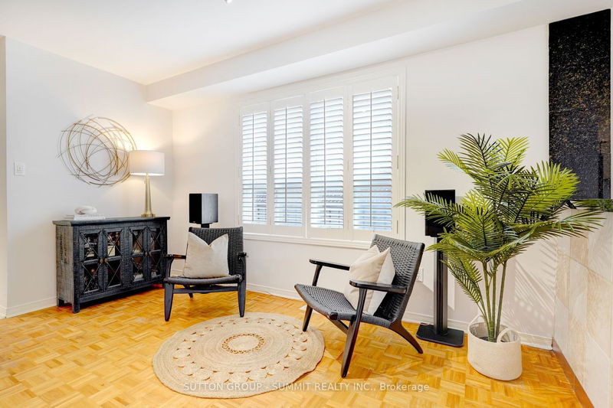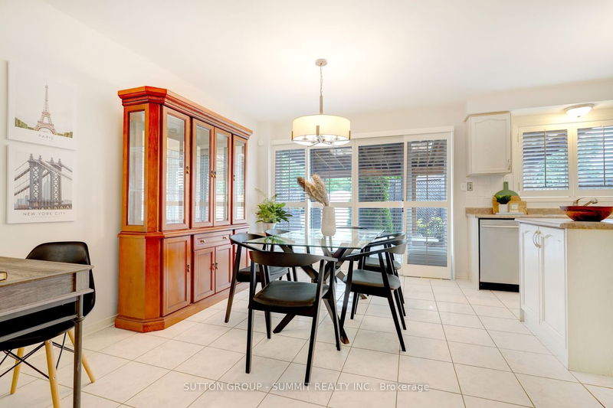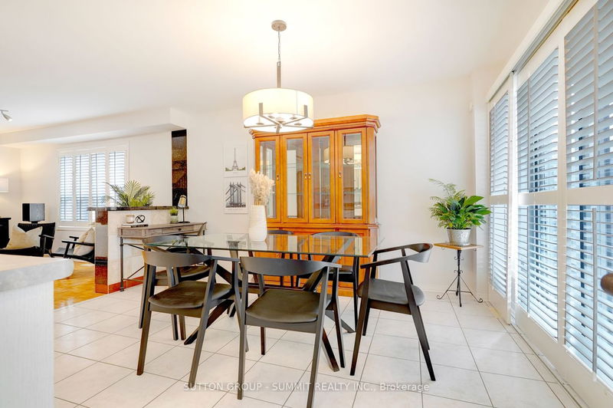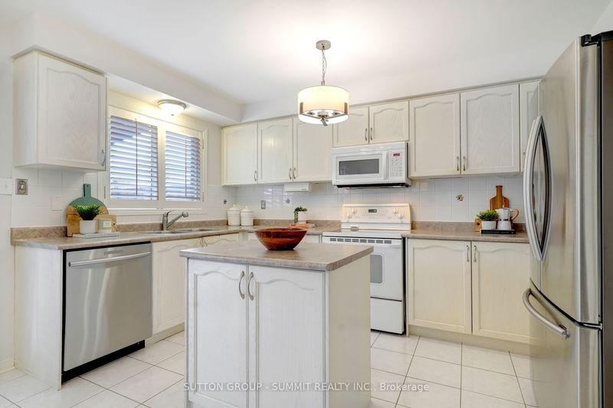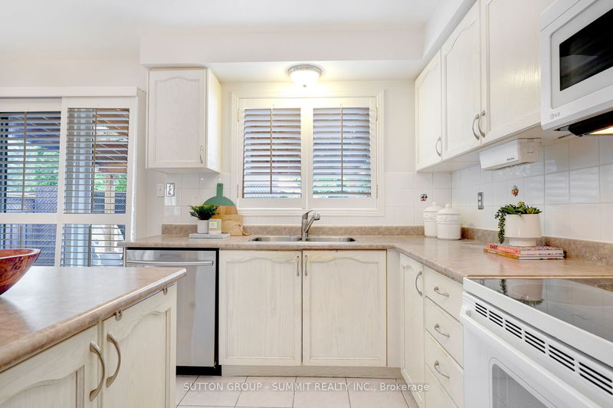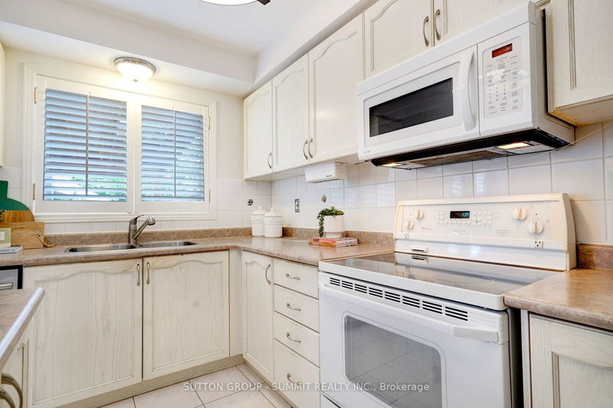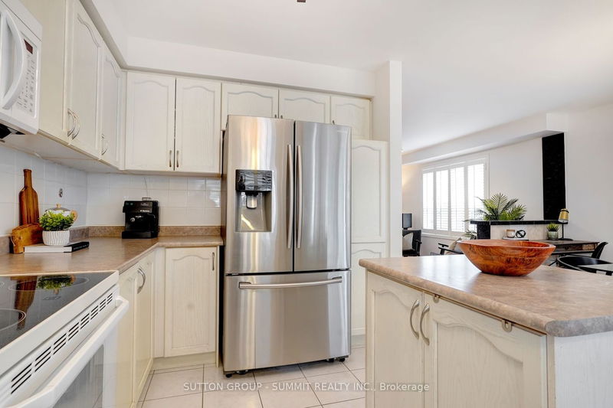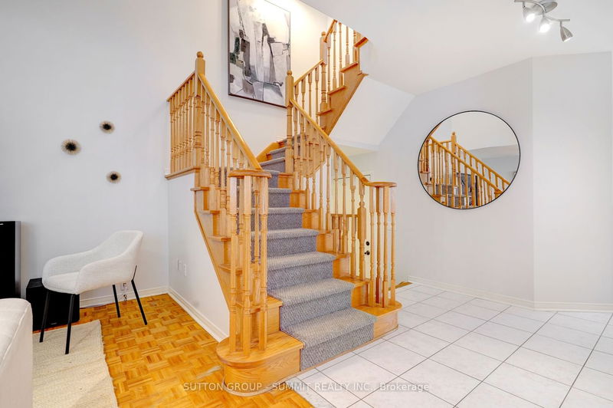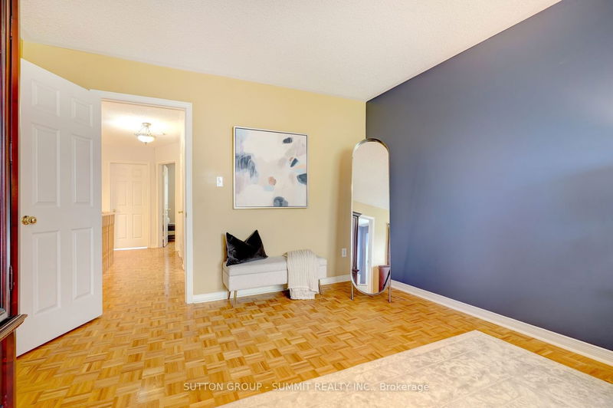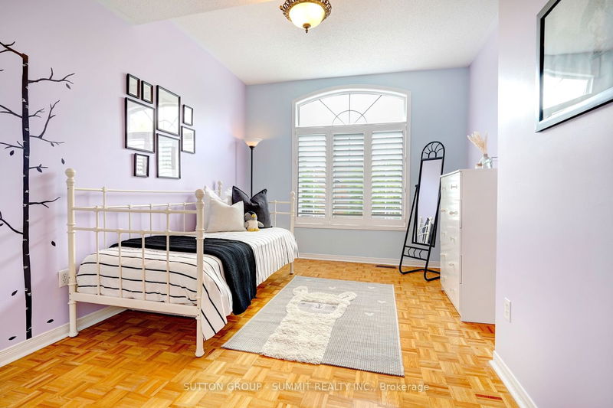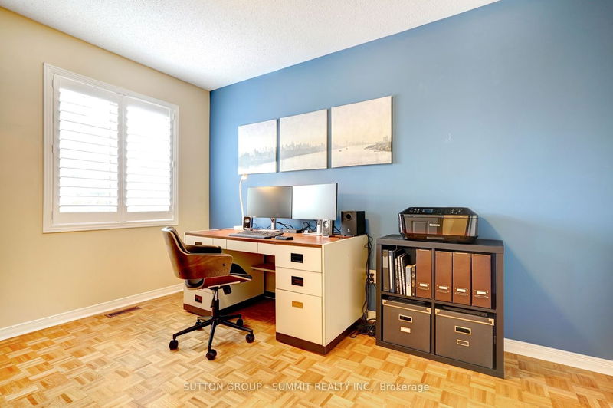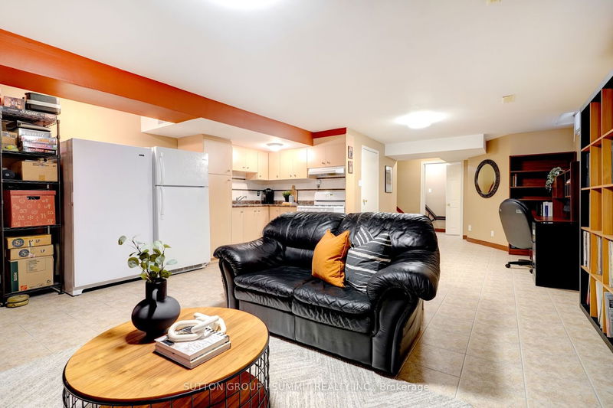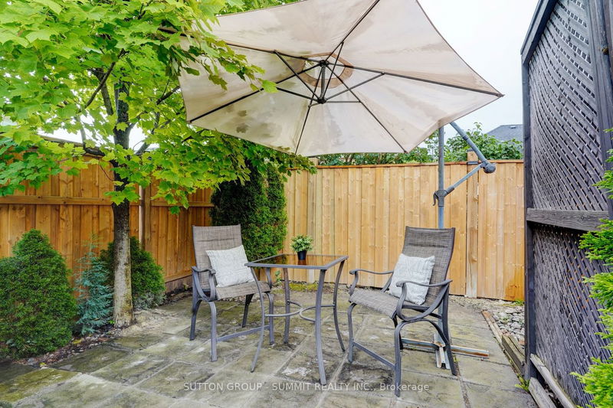Bright + Spacious 3 Bedroom + 4 Bathroom Semi-Detached with over 2300 Sq Ft of Functional, Family-Friendly, Finished Living Space in desirable Sonoma Heights. Open Concept Living/Dining Room with Soaring Ceilings invites and welcomes. Enjoy Seamless Indoor/Outdoor Living and Entertaining with the Family-Sized Dine-In Kitchen that Walks-Out to Expansive Backyard Patio. Private and Secluded Backyard with Overhead Canopy and Skylights provides a covered and relaxing space. Low Maintenance Front and Back Yard with concrete and no grass. Oversized Primary Bedroom overlooks backyard with Walk-In Closet and 4-Pc Ensuite. Two additional Bedrooms with a Second 4-Pc Bathroom on the Second Floor means never having to wait for a shower. Finished Basement Rec Room with high ceilings and additional Kitchen with Gas Stove, 3-Pc Bathroom, Ample Storage, Laundry and Cantina. California Shutters throughout. Paint throughout Main Floor + 2nd Floor hallway (2023). Main Floor Smooth Ceilings (2023).
부동산 특징
- 등록 날짜: Thursday, August 24, 2023
- 가상 투어: View Virtual Tour for 134 David Todd Avenue
- 도시: Vaughan
- 이웃/동네: Sonoma Heights
- 중요 교차로: Islington/Rutherford
- 전체 주소: 134 David Todd Avenue, Vaughan, L4H 1R4, Ontario, Canada
- 거실: Open Concept, Combined W/Dining, California Shutters
- 주방: W/O To Patio, California Shutters, Family Size Kitchen
- 주방: Combined W/Rec, Open Concept
- 리스팅 중개사: Sutton Group - Summit Realty Inc. - Disclaimer: The information contained in this listing has not been verified by Sutton Group - Summit Realty Inc. and should be verified by the buyer.


