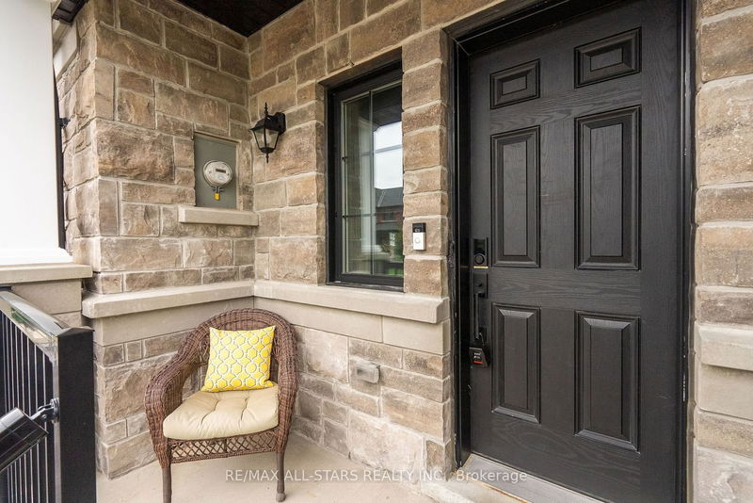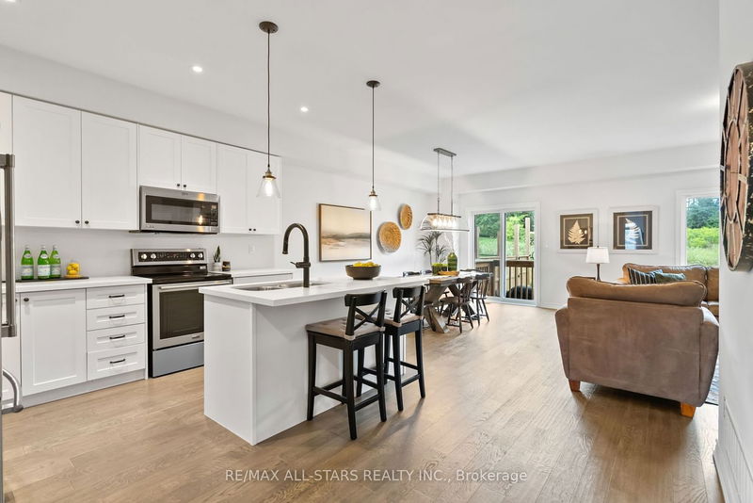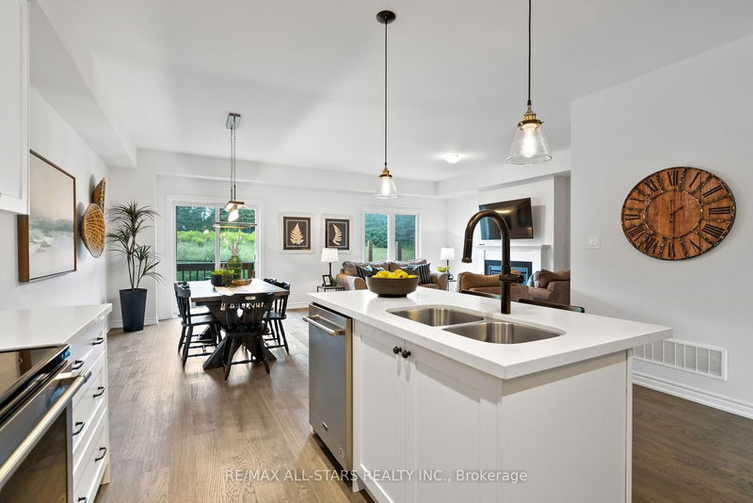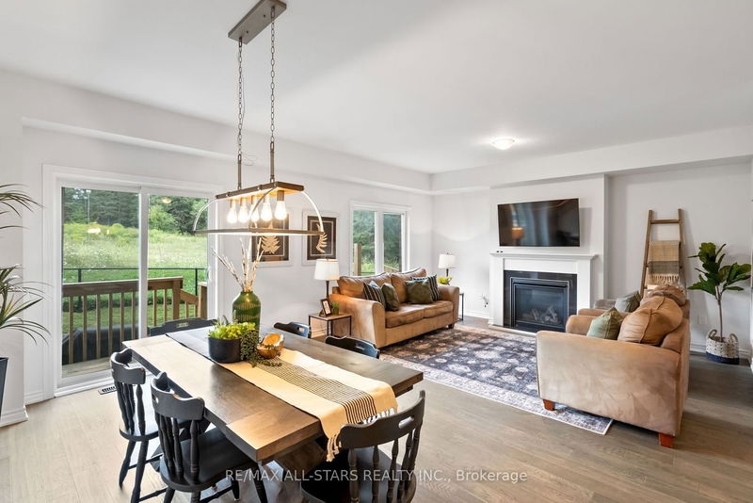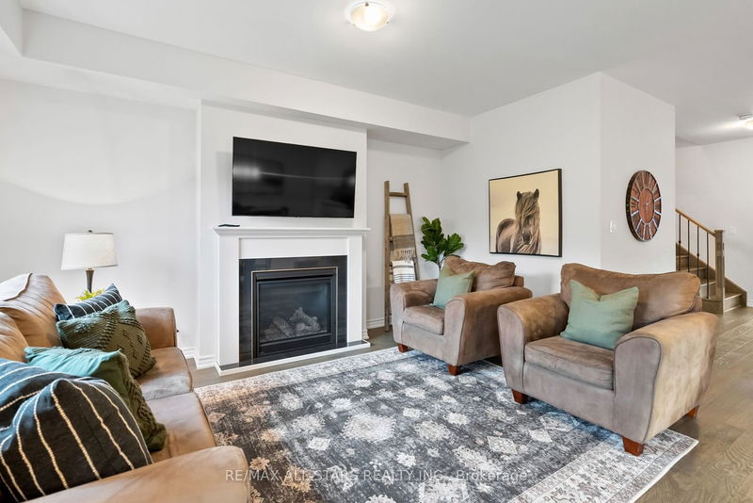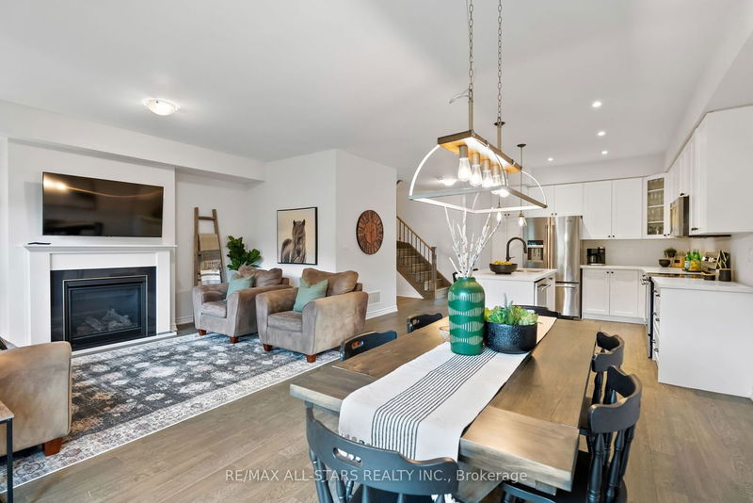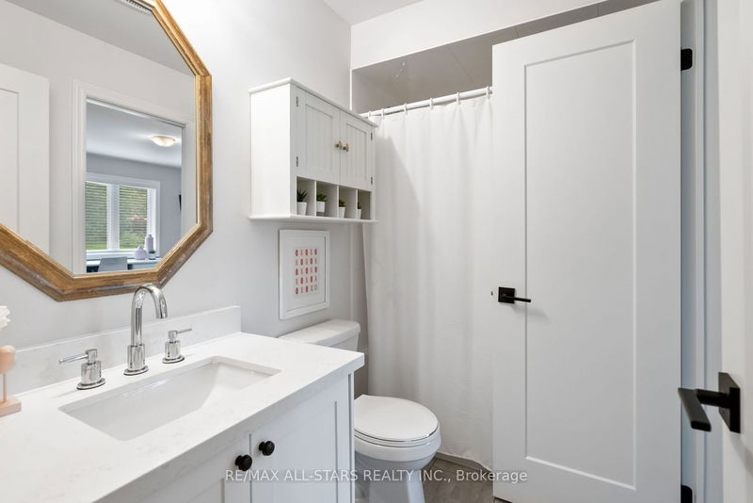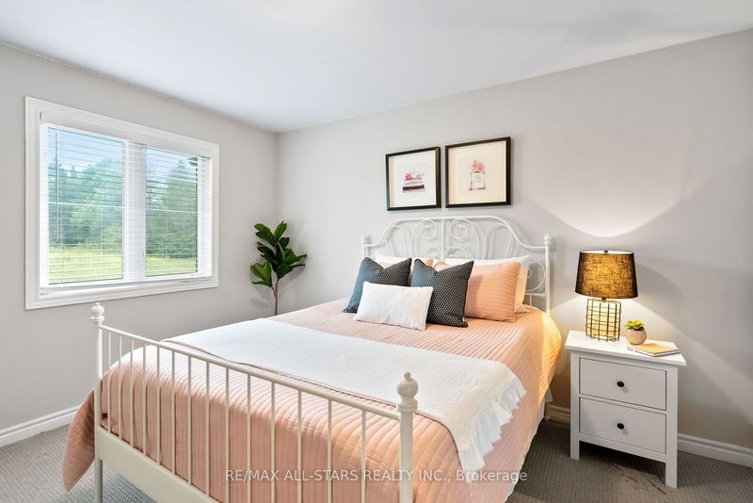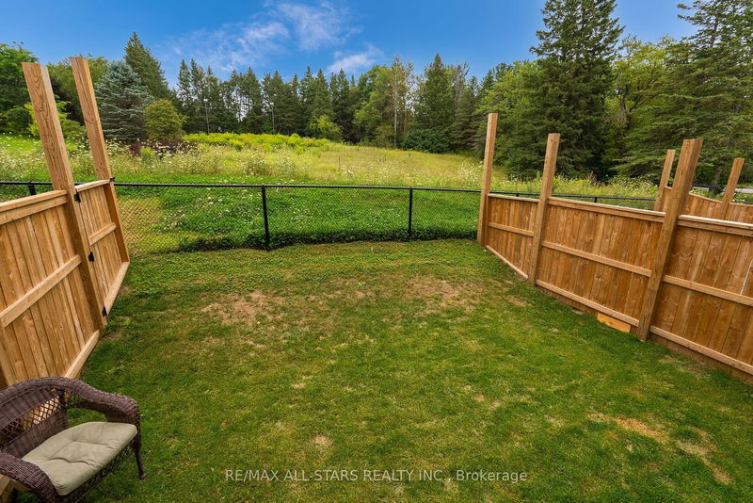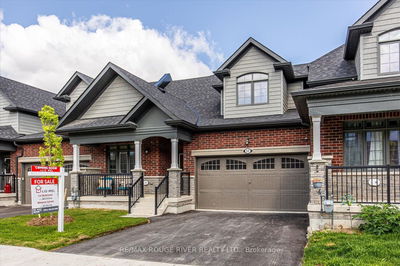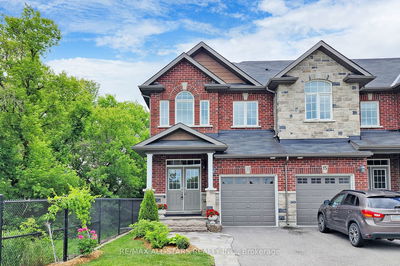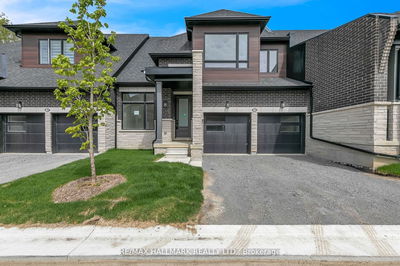This stunning open concept townhome is perfectly located close to all of the amenities Uxbridge has to offer. With 2,050 sq ft (per MPAC) of living space plus a lower level with direct access to the Garage you'll be impressed with the space from the moment you enter the grand foyer. The large front living room adds a second, distinct, space to the home allowing your family to spread out while the spacious open concept kitchen with classic white cabinetry and upgraded quartz countertops, dining with walkout to the yard and family room with gas fireplace have an airy feel. The principal bedroom has an abundance of natural light with 3 large windows and features a large walk in closet and spa-like ensuite with double vanity, glass shower enclosure and soaker tub. Two additional good size rooms share a 4pc semi-ensuite and each have large closets. Everyone loves a second floor laundry - this subtle laundry space is conveniently tucked away in the second level hall.
부동산 특징
- 등록 날짜: Friday, August 25, 2023
- 도시: Uxbridge
- 이웃/동네: Uxbridge
- 중요 교차로: Cemetery Rd And Toronto St
- 거실: Hardwood Floor, O/Looks Frontyard
- 주방: Quartz Counter, Stainless Steel Appl, Open Concept
- 가족실: Gas Fireplace, O/Looks Backyard
- 리스팅 중개사: Re/Max All-Stars Realty Inc. - Disclaimer: The information contained in this listing has not been verified by Re/Max All-Stars Realty Inc. and should be verified by the buyer.




