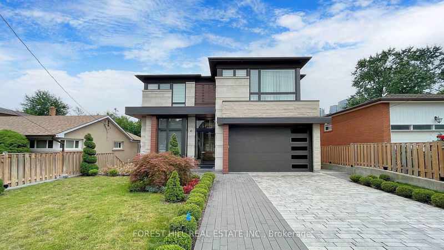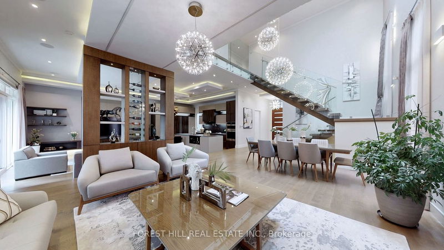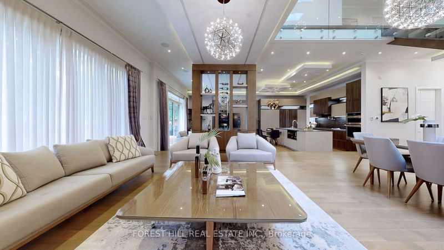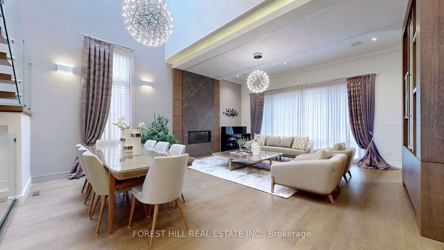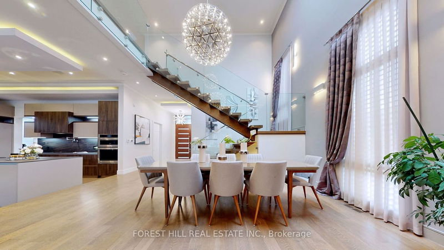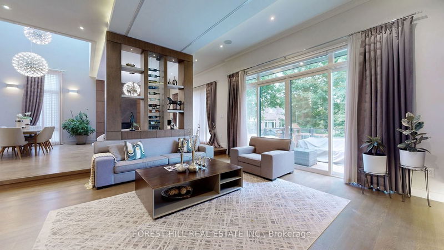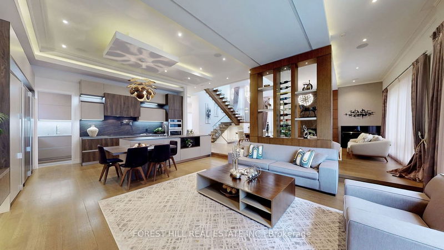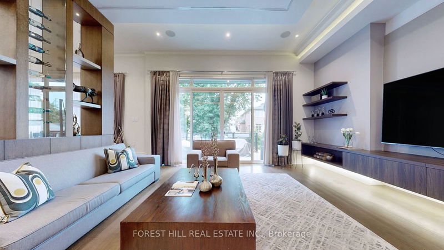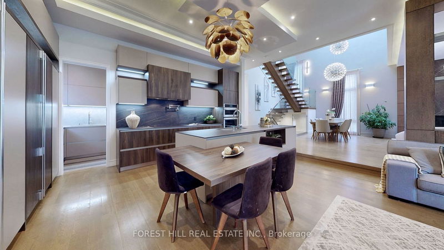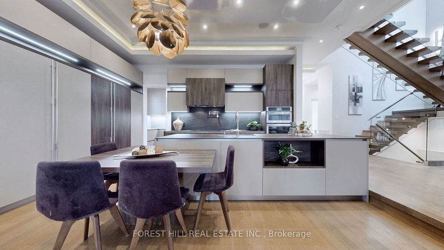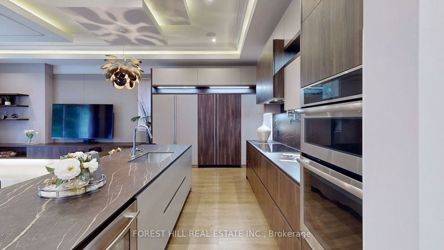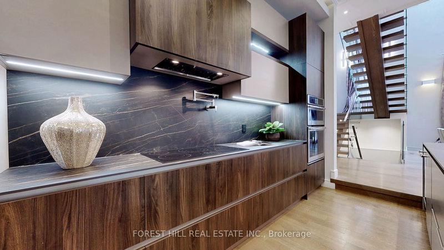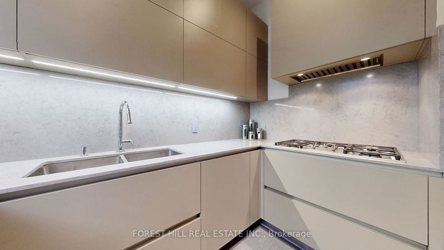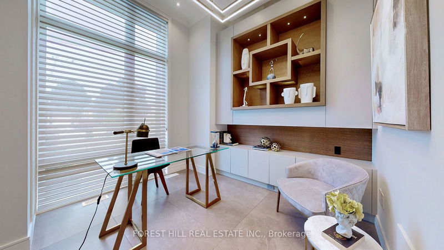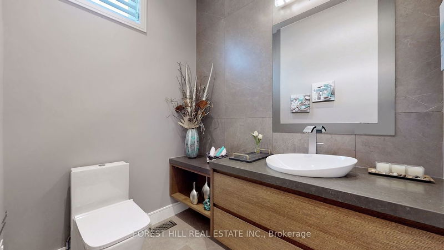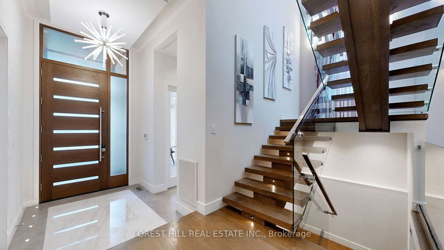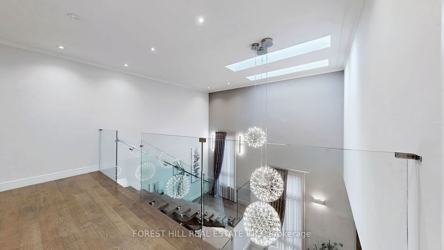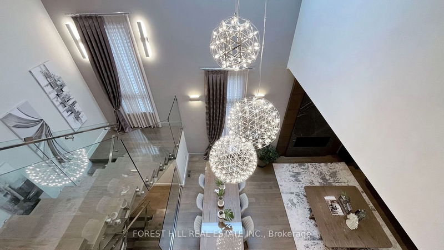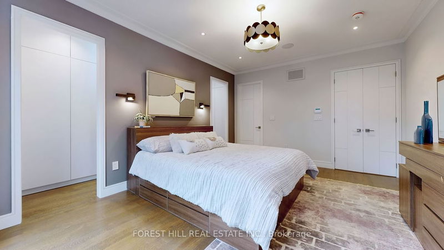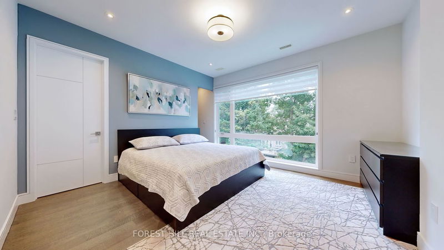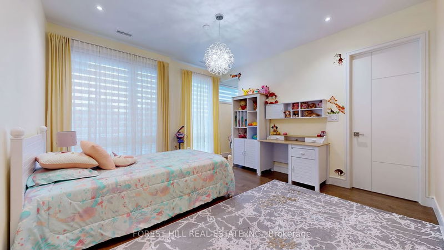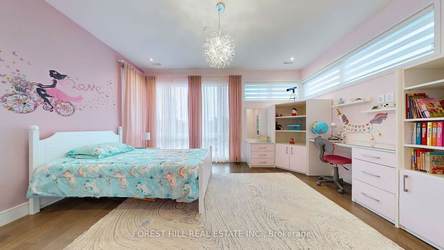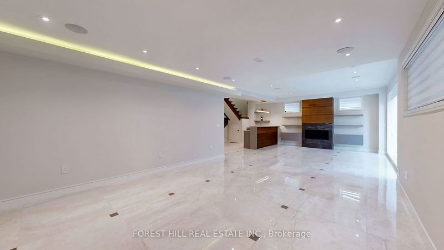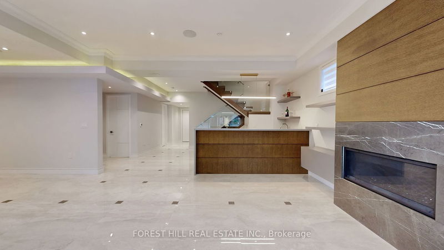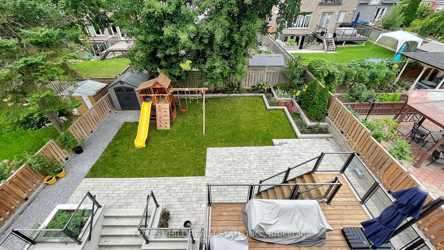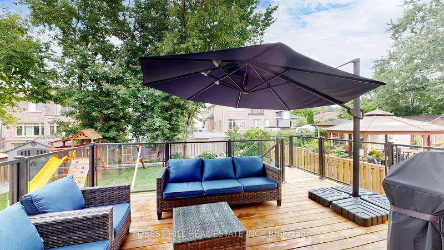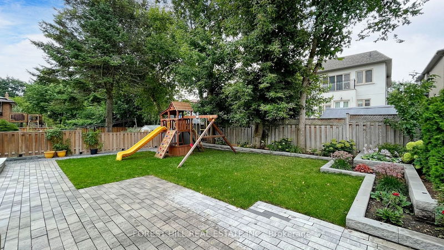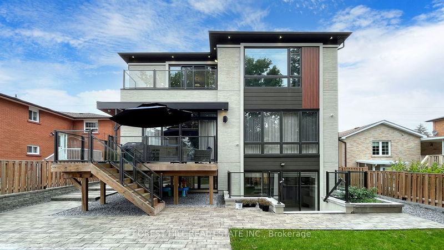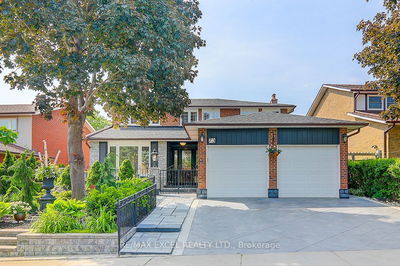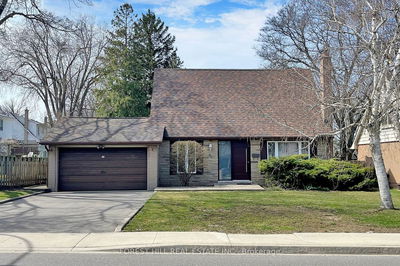**Shows Amazingly**2 Yrs Only**Truly L*U*X*U*R*I*O*U*S/Lifestyle-Remarkable Hm---Designed/Built For A Discerning/Sophisticated Owner**This Hm Boasts A Perfect Blend Of Luxury & Functionality*Impeccable Craftsmanship & Exquisite Materials/Fixtures Thru'Out--Dropped/Coffered Ceilings All Around(Main Flr)**A Gracious & Welcoming Heated Foyer-Connected To Soaring Ceiling(12' Dining Rm & 11' Main),Spacious-Principal Rms W/Flr To Ceiling Wnws(Inviting Natural-Sunlits)*Woman's Dream High-End/European Sleek Design(Spent $$$) Kit & Cooking 2nd Kit*Entertaining Fam Rm W/A W-Out To Deck*Direct Access Garage To A Heated Mud Rm W/Pantry*Lavishly-Done Prim Bedrms W/Spa-Like Ensuite/W-Out Balcony*Each Bedrm Has Own Ensuite & Flr To Ceiling Wnws To Enjoy Outside Of Greenview**Indulge In The Comfort Of Heated Bsmt Flr W/Open Concept/Large W/Out Area & Combined A Potential Media Rm Area*R/I 2nd Laundry Rm & A Nanny Quarter W/Own Ensuite & More**Move-In & Enjoy**
부동산 특징
- 등록 날짜: Friday, August 25, 2023
- 가상 투어: View Virtual Tour for 41 Clark Avenue
- 도시: Markham
- 이웃/동네: Thornhill
- 중요 교차로: E.Yonge/N.Steeles
- 전체 주소: 41 Clark Avenue, Markham, L3T 1S6, Ontario, Canada
- 거실: Gas Fireplace, Led Lighting, Window Flr To Ceil
- 주방: B/I Appliances, Centre Island, Pot Lights
- 가족실: Built-In Speakers, W/O To Deck, B/I Vanity
- 리스팅 중개사: Forest Hill Real Estate Inc. - Disclaimer: The information contained in this listing has not been verified by Forest Hill Real Estate Inc. and should be verified by the buyer.

