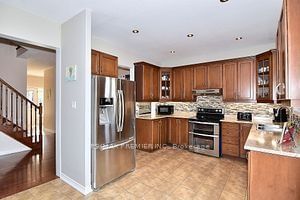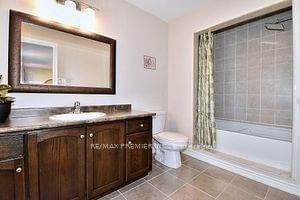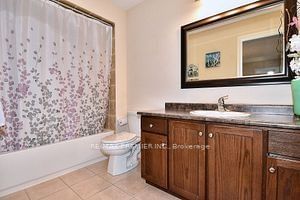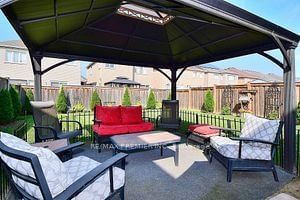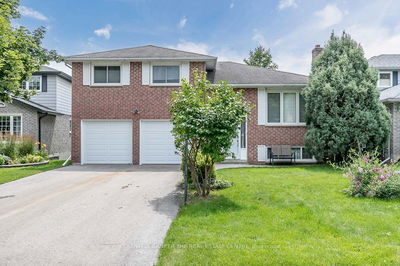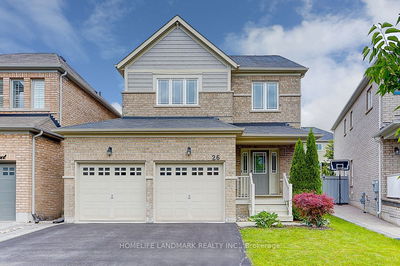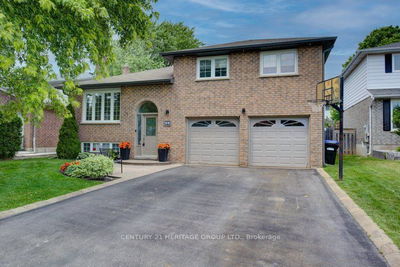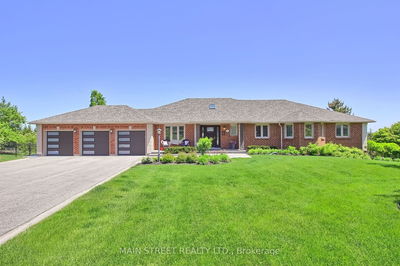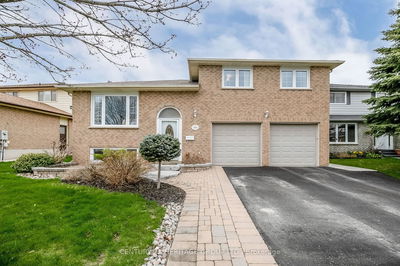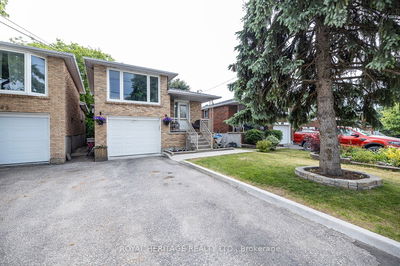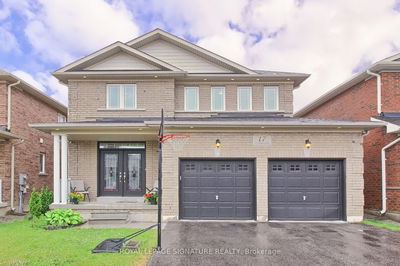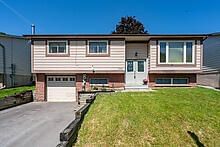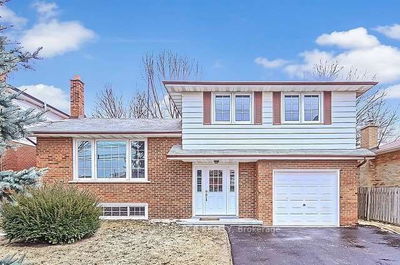Outstanding Detached 3 bedroom home with a 2nd floor office which can be used as a 4th bedroom. Great functional layout with a family sized eat-in kitchen boasting stainless steel appliances, pot lights, and a breakfast area that walks out to a premium beautifully landscaped backyard complete with a Garden Shed and Gazebo, ideal for entertaining guests on a warm summer night. Formal dining room features hardwood floors and pot lights. All the bedrooms are spacious! The Primary bedroom boasts a large walk-in closet and 4 piece ensuite bathroom. The Professionally Finished basement includes a large recreation area with a roughed-in kitchen, bedroom and a spa-inspired sauna with 3 pc bath! Don't miss this gem!
부동산 특징
- 등록 날짜: Monday, August 28, 2023
- 가상 투어: View Virtual Tour for 71 Faris Street
- 도시: Bradford West Gwillimbury
- 이웃/동네: Bradford
- 전체 주소: 71 Faris Street, Bradford West Gwillimbury, L3Z 0C5, Ontario, Canada
- 주방: Ceramic Floor, Stainless Steel Appl, Pot Lights
- 가족실: Hardwood Floor, Gas Fireplace, Pot Lights
- 리스팅 중개사: Re/Max Premier Inc. - Disclaimer: The information contained in this listing has not been verified by Re/Max Premier Inc. and should be verified by the buyer.





