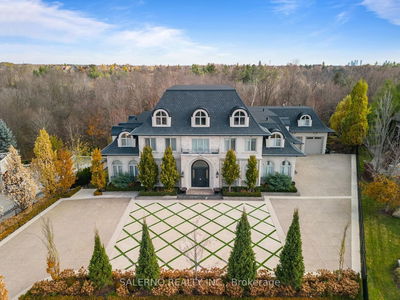A True Masterpiece! One Of-A-Kind, Absolutely Exquisite Custom Mansion! Flawlessly Built, Artfully Designed With A Fresh Modern Style For Grand Entertaining And Family Living! Unparalleled Features And Finishes! Superb Craftmanship And Finest Materials! Absolute Perfection In Any Detail! Natural Limestone Facade! Gated With Circular Driveway! Professionally Landscaped Gardens! Breathtaking Grand Entrance! Artistic Wrought Iron Staircase, Custom Exquisitely Designed Dome Skylight! Living Space Crafted With Utmost Attention! 4+1 Bedrooms And 7 Washrooms! Approximately 7000 Sq.F Of Luxury Living Space! High Ceilings! Elevator! Wide White Oak Engineered Hardwood Floors, Wall Panelling, Coffered Ceiling, Extensive Custom Millwork! Natural Slab Marble And Brass Use T/O. 4 Skylights. 4 Marble Gas Fireplaces, 2 Wet Bars, Wine Cellar. 2 Laundaries, 2 Furnaces, Smart Home System. 2 Car Garage, Sprinkler System.All Bedrooms Have An Esuite Bathroom, Closet Organizers. Cvac, Cac, All Elfs.
부동산 특징
- 등록 날짜: Tuesday, August 29, 2023
- 도시: Richmond Hill
- 이웃/동네: South Richvale
- 중요 교차로: Yonge And Westwood Lane
- 전체 주소: 35 Claridge Drive, Richmond Hill, L4C 6G8, Ontario, Canada
- 주방: B/I Appliances, Combined W/Family, Pantry
- 가족실: Marble Fireplace, Combined W/주방, Hardwood Floor
- 리스팅 중개사: Sutton Group-Admiral Realty Inc. - Disclaimer: The information contained in this listing has not been verified by Sutton Group-Admiral Realty Inc. and should be verified by the buyer.














