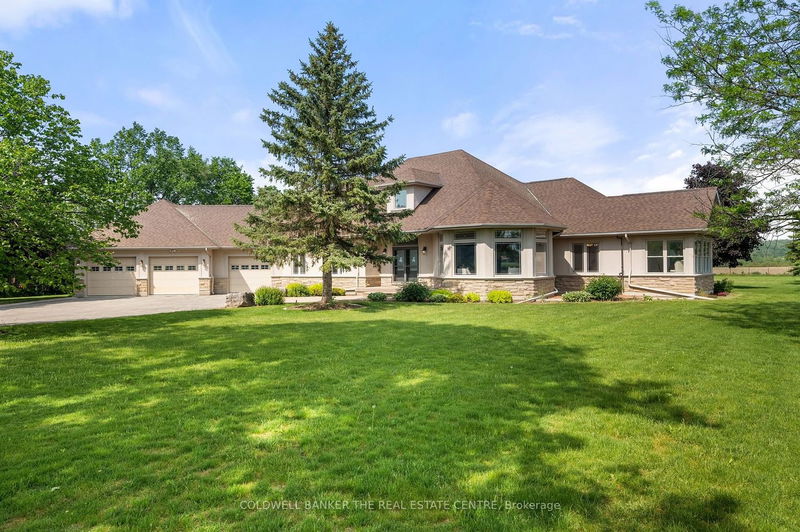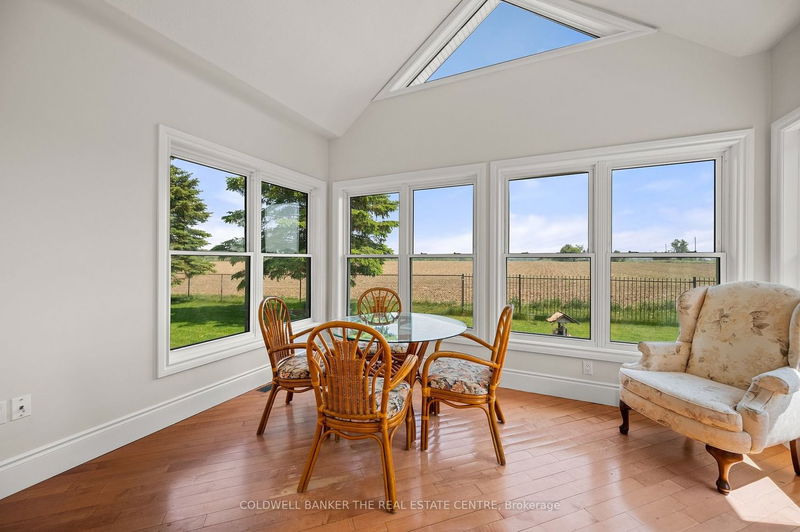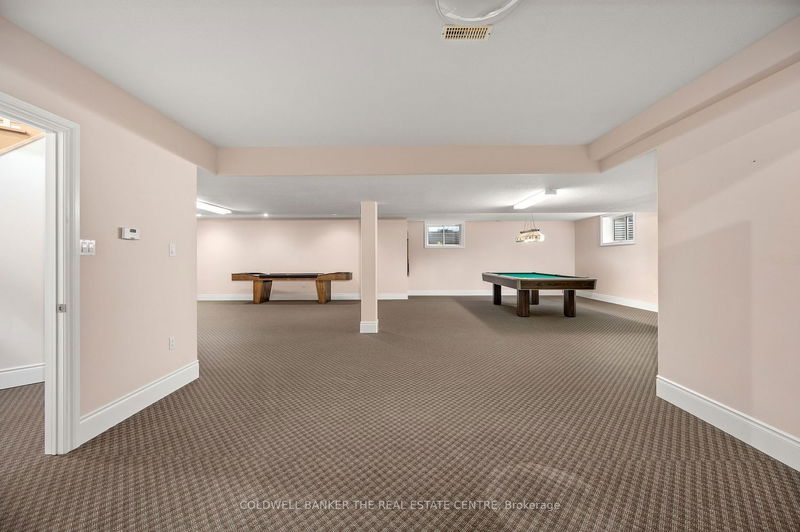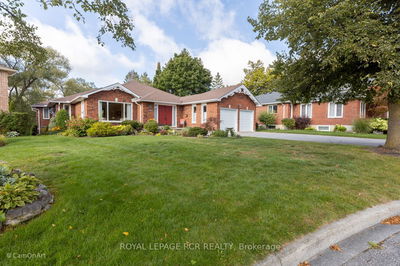Indulge In The Luxurious Charm Of A Custom Built Sprawling Bungalow, Spanning Nearly 6000 Sqf Of Living Space, Situated on a Picturesque 1.5 Acre Lot. As You Enter, You Are Immediately Greeted By An Abundance Of Natural Sunlight Flowing Through Large Windows, Creating A Warm And Inviting Ambiance. The Open Concept Design Seamlessly Connects The Living Room, Dining Area, And Kitchen, Making It Perfect For Entertaining And Family Gatherings. The Property Showcases 3 Generous Sized Bedrooms ,A Sunroom And A Convenient Spacious Mudroom/Laundry Off The Garage. The Primary Features A Walk-in Closet, 5 Pc Ensuite And Walkout To The Back Deck, Overlooking The Gorgeous Yard. The Finished Basement Offers Endless Possibilities With A Large Open Recreational, Convenient Extra Bedroom and Three-Piece Bathroom And Separate Entrance From The Garage. The Oversized, Heated 5 Car Garage, Provides Not Only Ample Space for Vehicles / Boats But Also A Haven for Hobbyists And Car/Storage Enthusiasts.
부동산 특징
- 등록 날짜: Tuesday, September 05, 2023
- 가상 투어: View Virtual Tour for 2533 Tottenham Road E
- 도시: New Tecumseth
- 이웃/동네: Tottenham
- 중요 교차로: Tottenham Road And Line 6
- 전체 주소: 2533 Tottenham Road E, New Tecumseth, L0G 1A0, Ontario, Canada
- 거실: Open Concept, Combined W/Family
- 가족실: Open Concept, Combined W/Dining, W/O To Porch
- 주방: O/Looks Family
- 리스팅 중개사: Coldwell Banker The Real Estate Centre - Disclaimer: The information contained in this listing has not been verified by Coldwell Banker The Real Estate Centre and should be verified by the buyer.













































