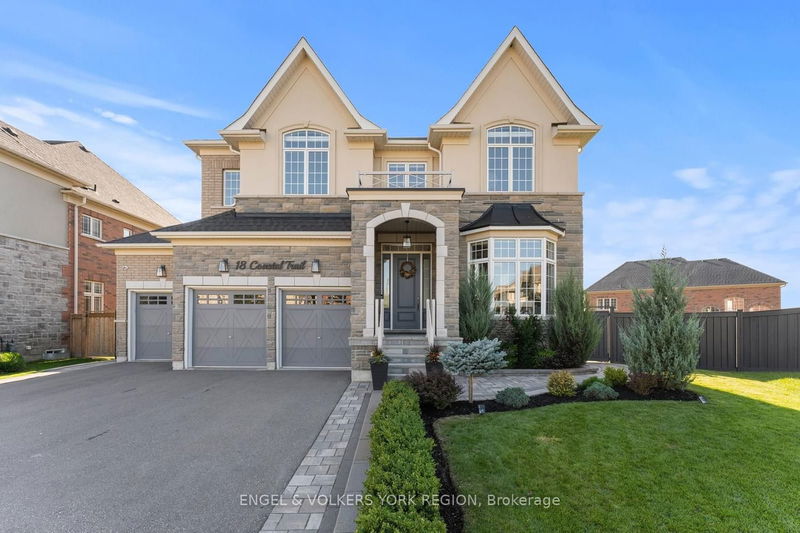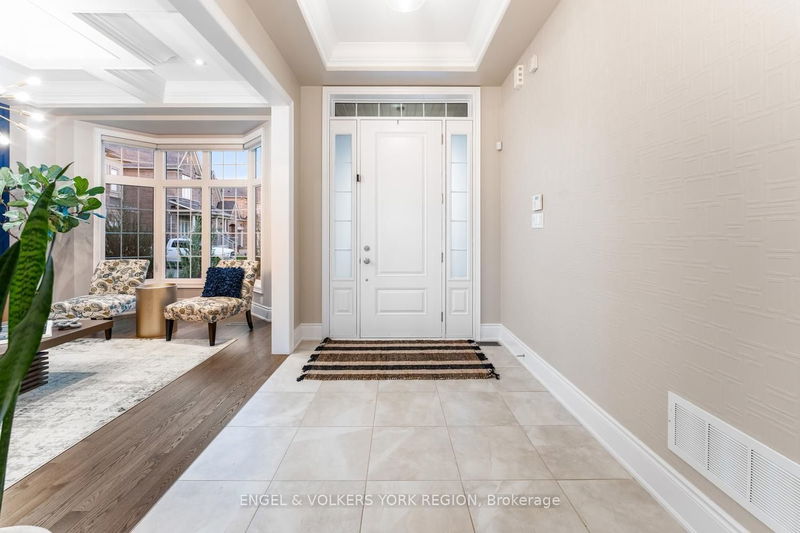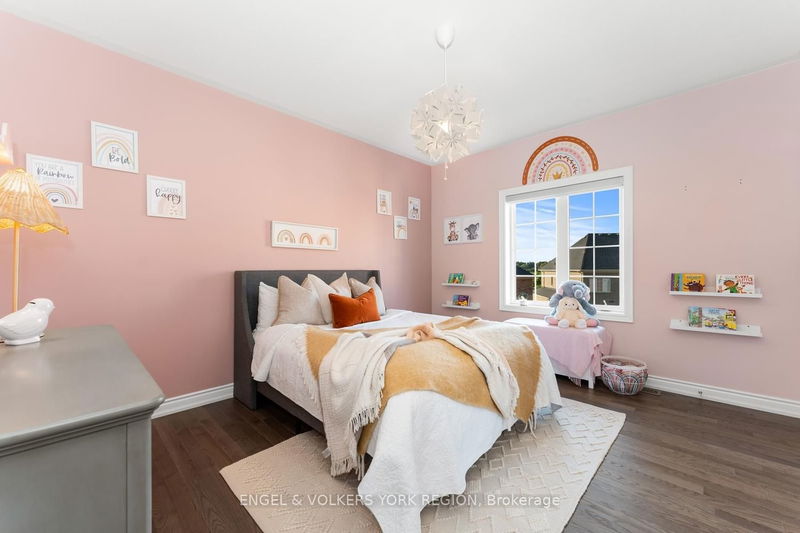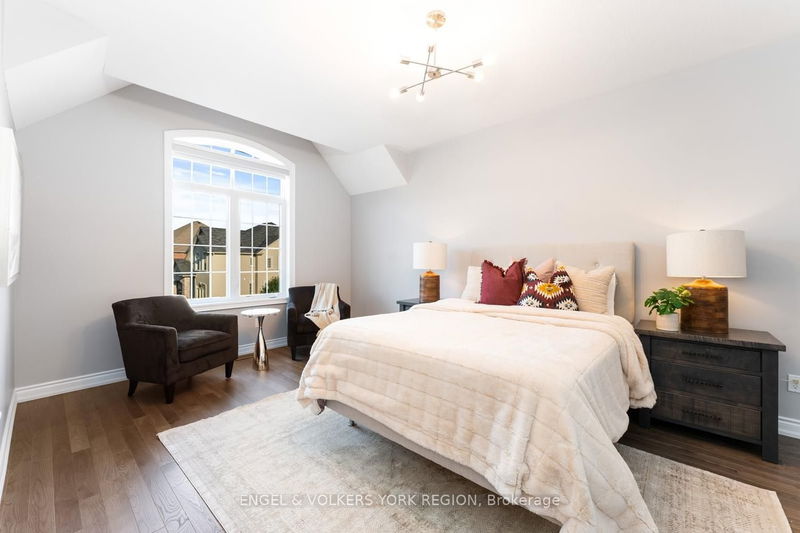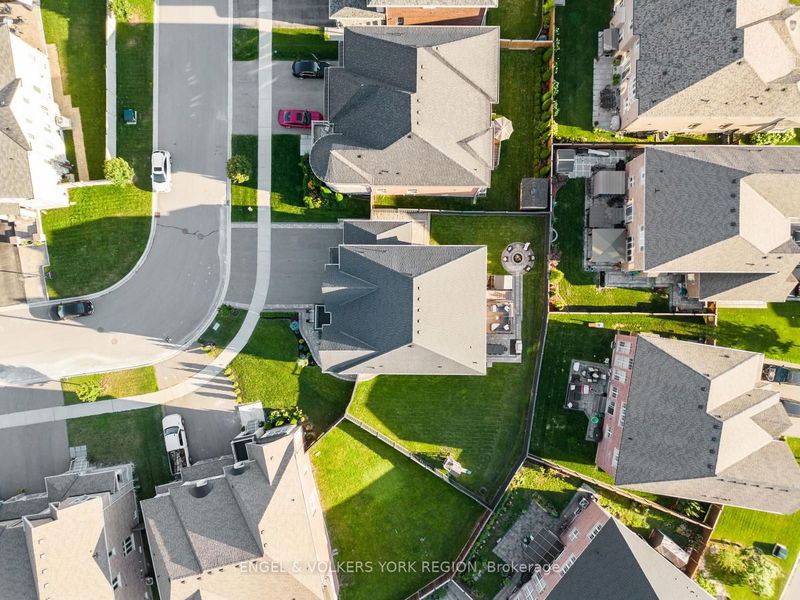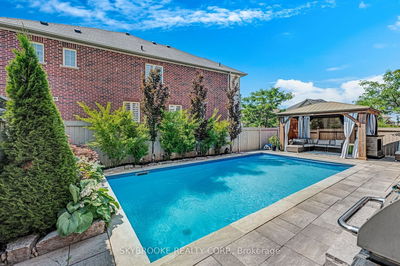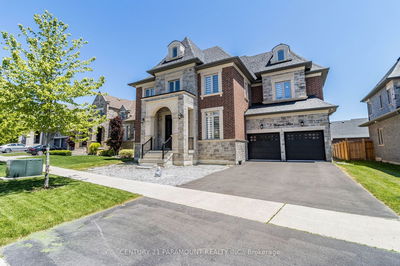Welcome To The Prestigious King Country Estates. Situated on an Expansive, Premium Pie-Shape Lot, this Exceptional Marycroft-built Residence boasts an Impressive array of Features: 10 Ft Ceilings On Main Floor, 9 Ft On Second and Lower Levels, 3 Car Garage, Finished Walk-Out Lower Level w/Nanny Suite, Wet Bar, and Modern Elements. Crown Moulding, Pot Lights, Modern Wainscotting & Captivating Waffle Ceilings Adorn the Main Living areas. A Grand Chef's Kitchen With 36" Gas Range, Quartz Counters, & Butlers Pantry. The Large Family Room features an abdundance of Natual Light. 4+1 Generous sized Bedrooms & 6 Baths. The Primary Bedroom includes a Bonus Master Retreat, which can serve as a 5th Bedroom, Office, or Nursery. Enjoy Outdoor Living on the expansive PVC Upper Deck and Stone Patio. One of the best layouts. Upgrades From Top To Bottom.
부동산 특징
- 등록 날짜: Thursday, September 07, 2023
- 가상 투어: View Virtual Tour for 18 Coastal Trail
- 도시: King
- 이웃/동네: Nobleton
- 중요 교차로: Highway 27 & Fairmont Ridge
- 전체 주소: 18 Coastal Trail, King, L7B 0A5, Ontario, Canada
- 거실: Bay Window, Wood Trim, Coffered Ceiling
- 가족실: Pot Lights, Fireplace, Coffered Ceiling
- 주방: Pot Lights, W/O To Deck, Stainless Steel Appl
- 리스팅 중개사: Engel & Volkers York Region - Disclaimer: The information contained in this listing has not been verified by Engel & Volkers York Region and should be verified by the buyer.



