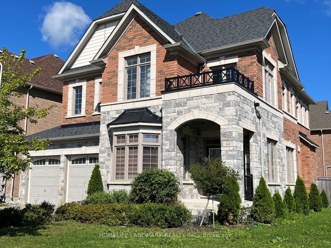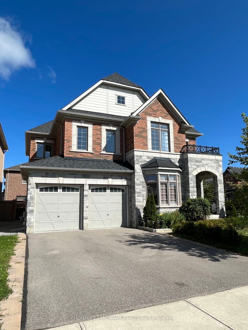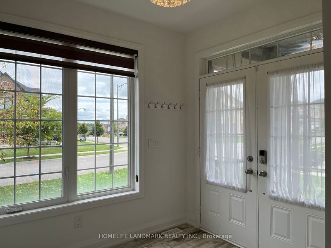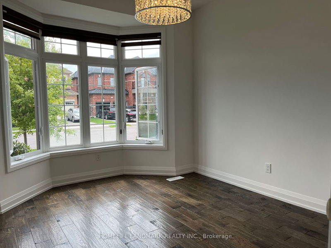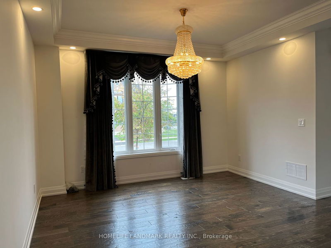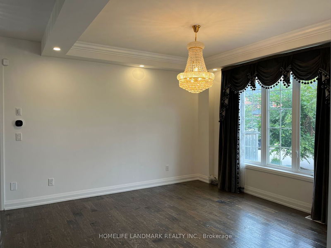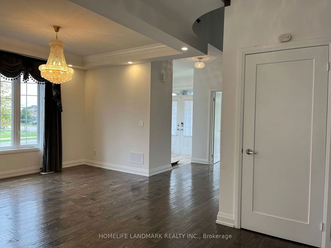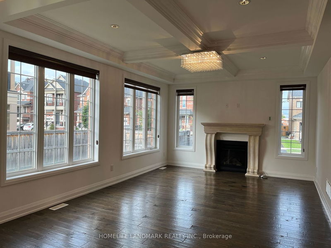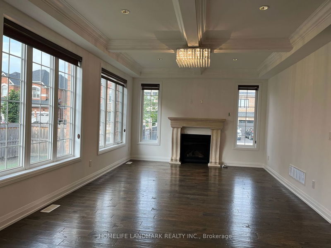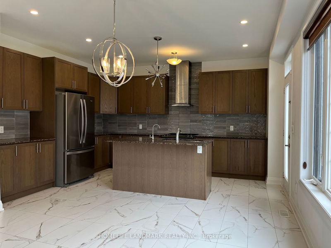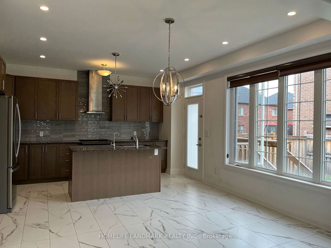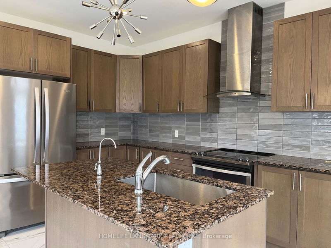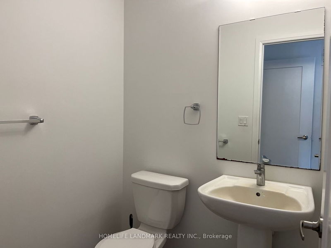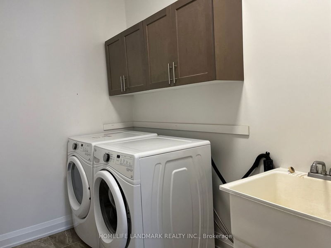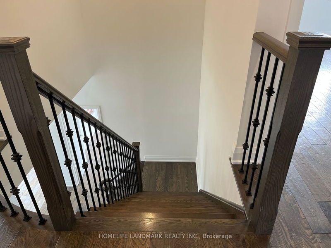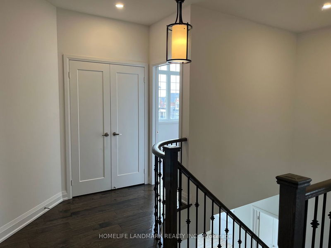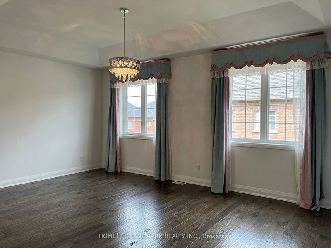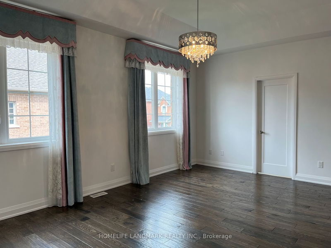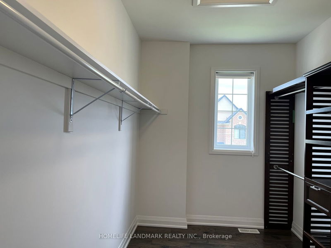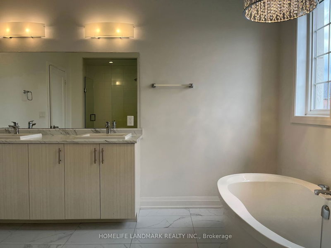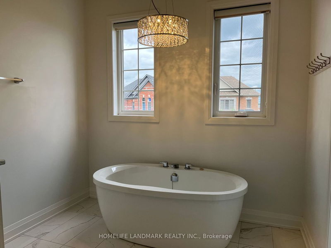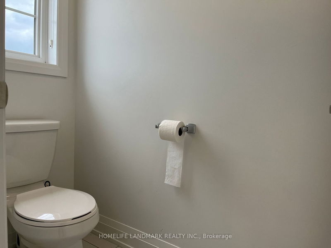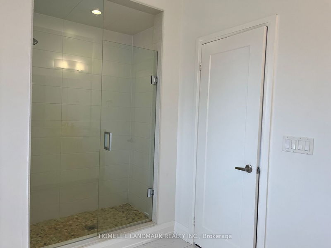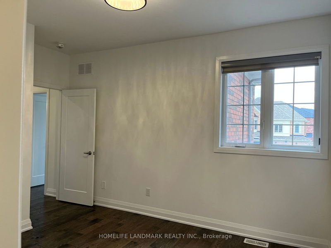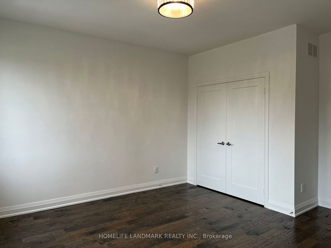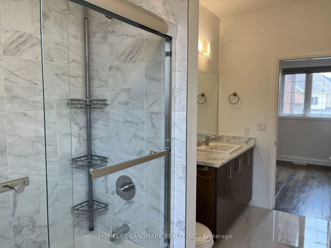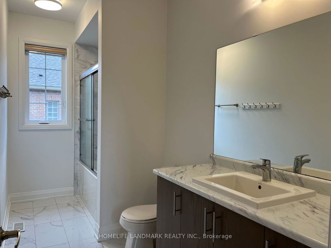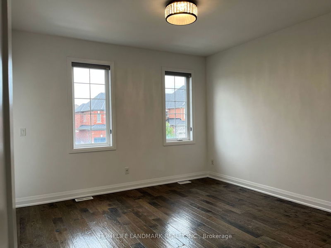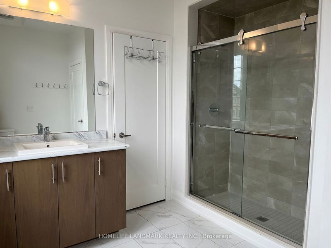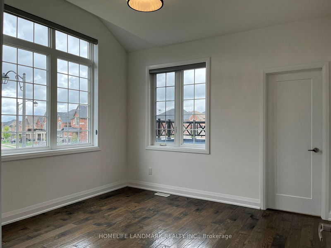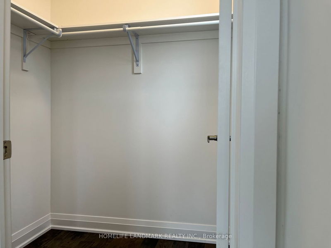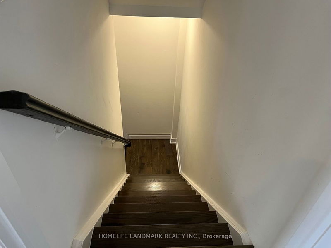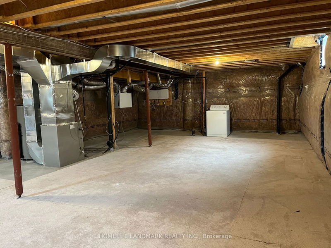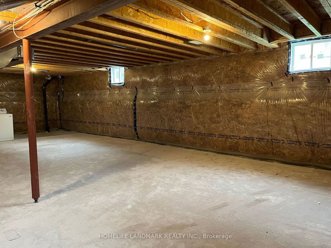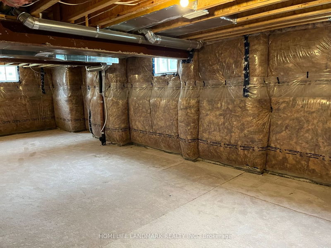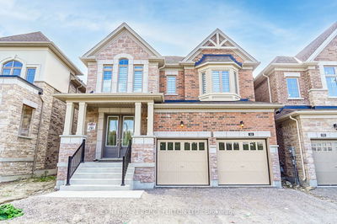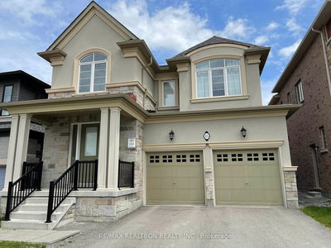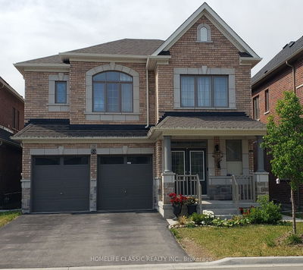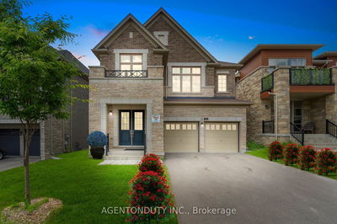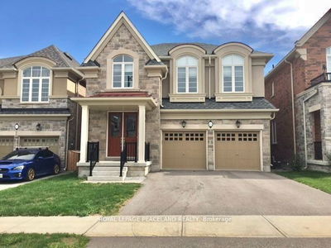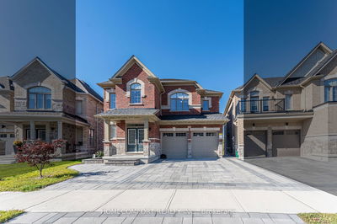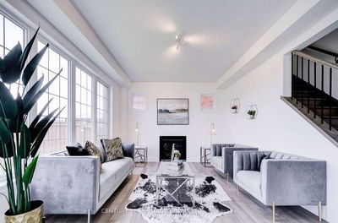Move In Ready! Bright, Spacious & Upgraded Detached 4 Bedroom & 4 Washroom & 2 Car Garage Dream Home Located In A Quiet & Neighbour Friendly Holland Landing Community. PotLights Interior and Exterior. 9 Foot Ceiling and Hand Scraped Hardwood Flooring Main and 2nd Floor. Upgraded Porcelain Tiles. Custom Made Windows Coverings. Upgraded Lightings Throughout. Impressive Den Ideal For Entertaining & Sun-Filled Family Room W/Coffer Ceiling and B/I Gas Fireplace W/Stone Mantel. Spacious Open Concept Kitchen W/Stainless Appliances, Huge Island, Granite Countertop & Overlooking Backyard. Spacious Dining Room W/Gorgeous Chandelier and Crown Molding. Oversized Master Bedroom W/5 Pc Ensuite Including Freestanding Bathtub, Her & His Sinks, Frameless Glass Shower & Huge Walkin Closet. Brand New Sliding Doors In 2nd Ensuite & Semi Ensuite. Minutes to 404/400, Costco, Supermarkets, Banks, Restaurants, Upper Canada Mall, Go Transit, School and Community Centre.
부동산 특징
- 등록 날짜: Tuesday, September 12, 2023
- 도시: East Gwillimbury
- 이웃/동네: Holland Landing
- 중요 교차로: Dogwood/Hwy 11
- 전체 주소: 64 Charlotte Abby Drive, East Gwillimbury, L9N 0S9, Ontario, Canada
- 가족실: Hardwood Floor, Pot Lights, Coffered Ceiling
- 주방: Pot Lights, Granite Counter, Stainless Steel Appl
- 리스팅 중개사: Homelife Landmark Realty Inc. - Disclaimer: The information contained in this listing has not been verified by Homelife Landmark Realty Inc. and should be verified by the buyer.

