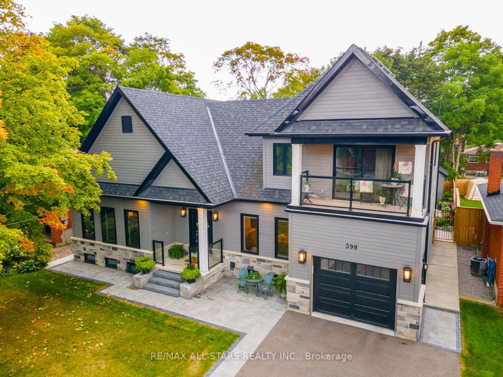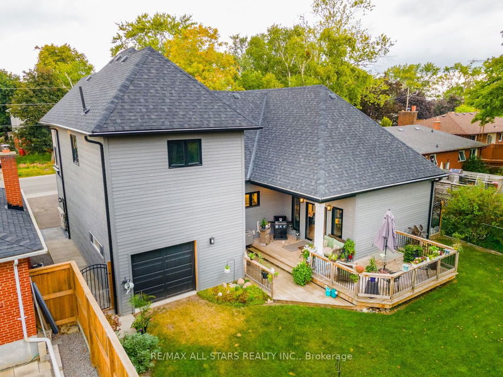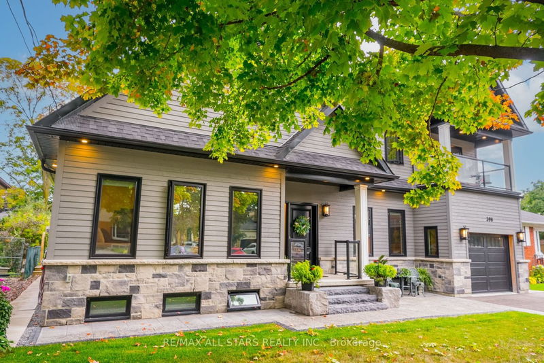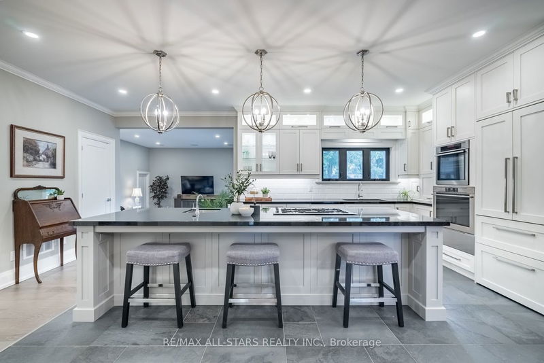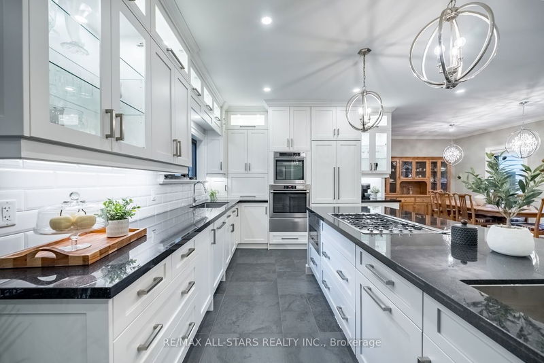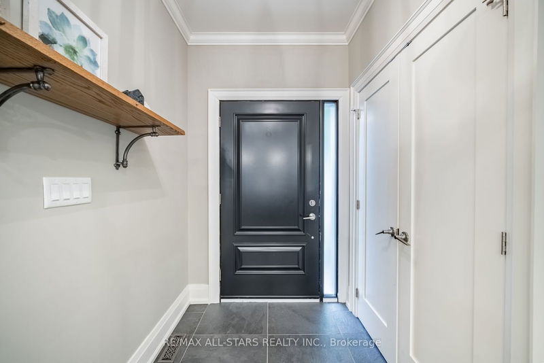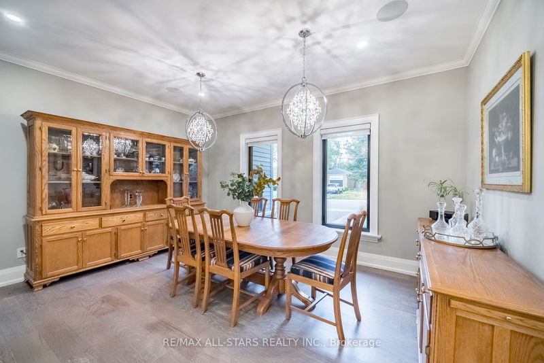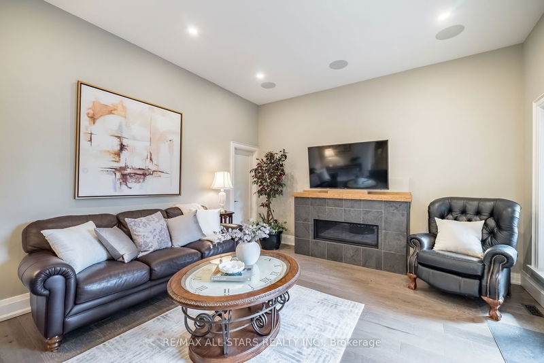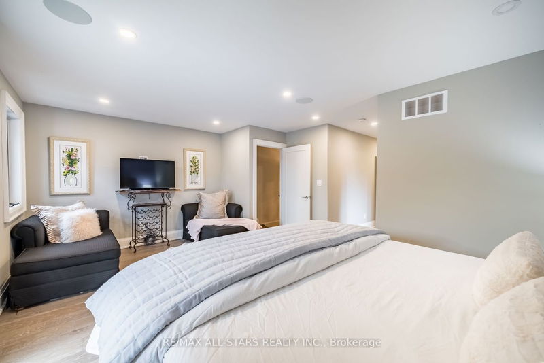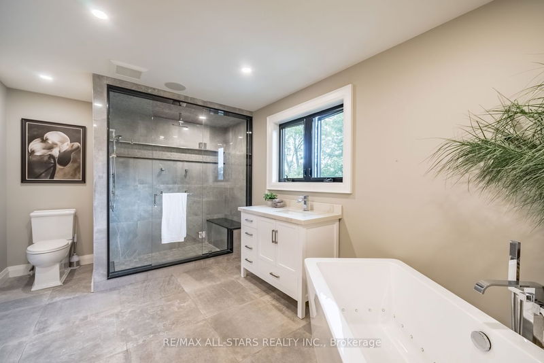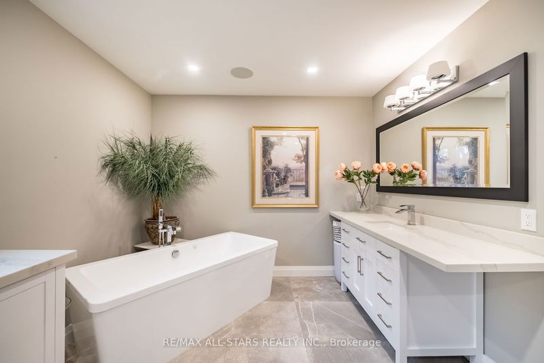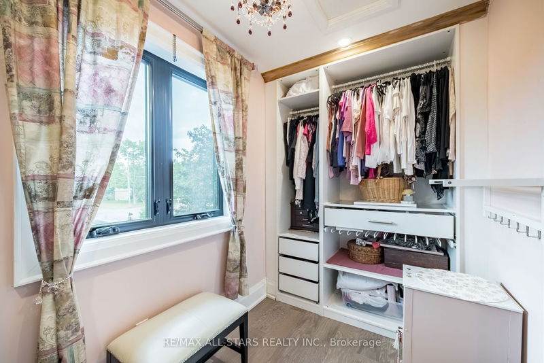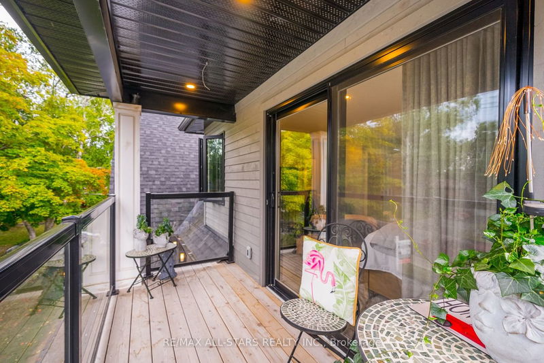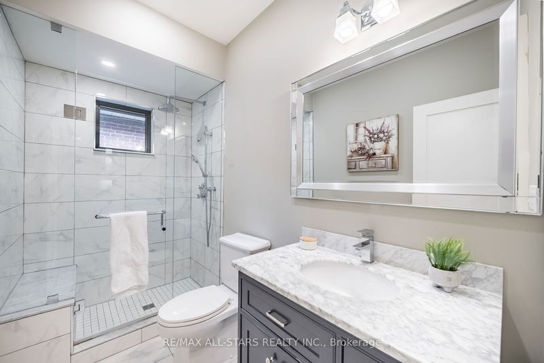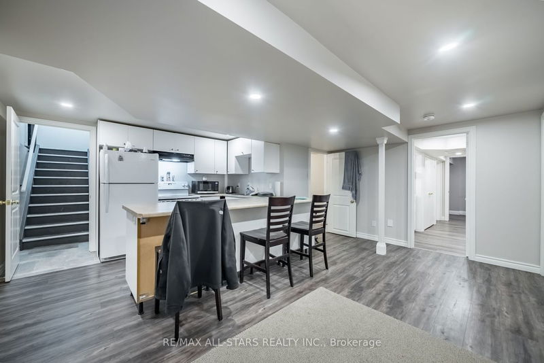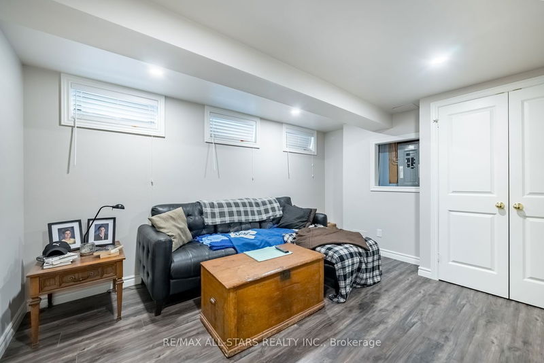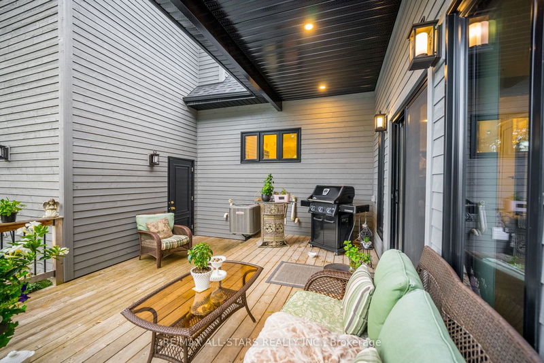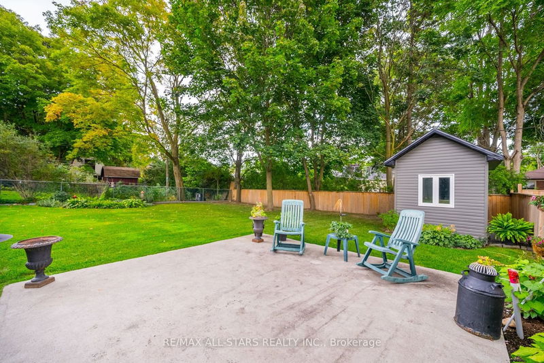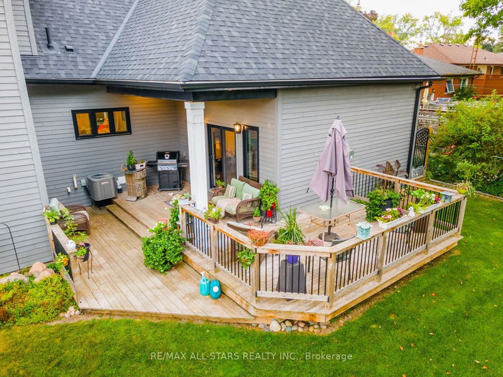Gorgeous custom built home home on a 60x135ft lot. 9ft ceilings and 2 beds on main floor. Primary bedroom on second level with spa like ensuite. High-end chef inspired kitchen with custom white cabinetry, black quartz counter tops, high end appliances with custom panels matching cabinetry. Open concept main floor with dining room combined with kitchen. Sunken living room with 10ft ceilings, sliding doors leading out to wrap around wood deck. Massive tree lined property, very private. Tandem heated garage with access to both front and back yards. Gorgeous garden shed to match the home aesthetic. Fully finished apartment style Basement with Walkup separate entrance featuring 2 rooms, 1 full bath and Full Kitchen. Steps to Both Public and Catholic Schools, Transit, Main St Shops and Restaurants, shopping, parks, splash pads and min to Highways.
부동산 특징
- 등록 날짜: Tuesday, September 12, 2023
- 가상 투어: View Virtual Tour for 398 Elm Road
- 도시: Whitchurch-Stouffville
- 이웃/동네: Stouffville
- 전체 주소: 398 Elm Road, Whitchurch-Stouffville, L4A 1E7, Ontario, Canada
- 주방: Tile Floor, Centre Island, B/I Appliances
- 주방: Laminate, Walk-Up
- 리스팅 중개사: Re/Max All-Stars Realty Inc. - Disclaimer: The information contained in this listing has not been verified by Re/Max All-Stars Realty Inc. and should be verified by the buyer.

