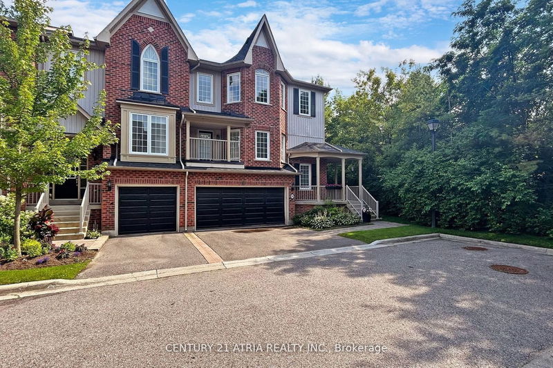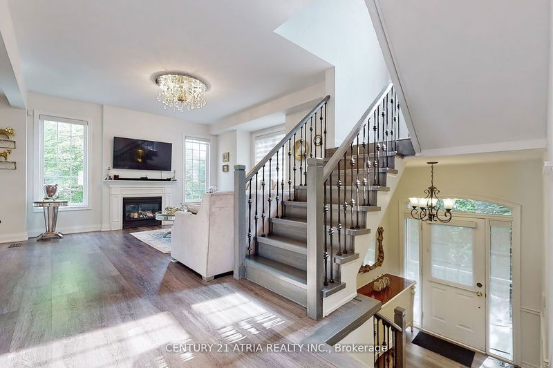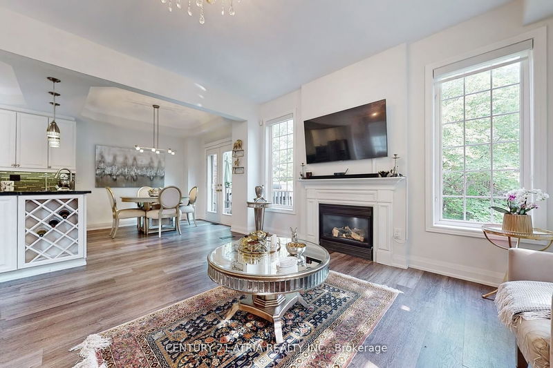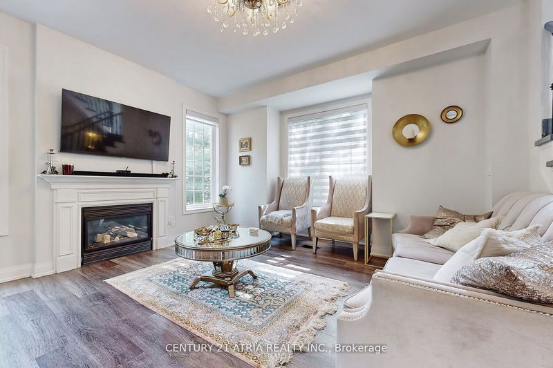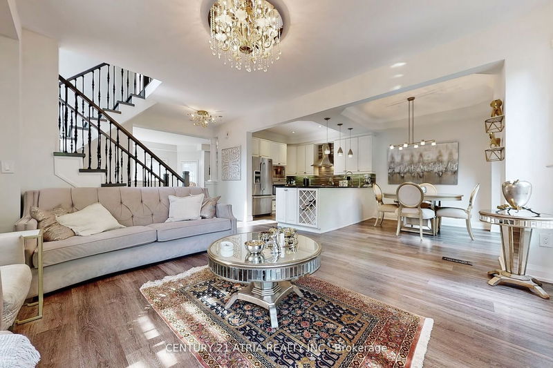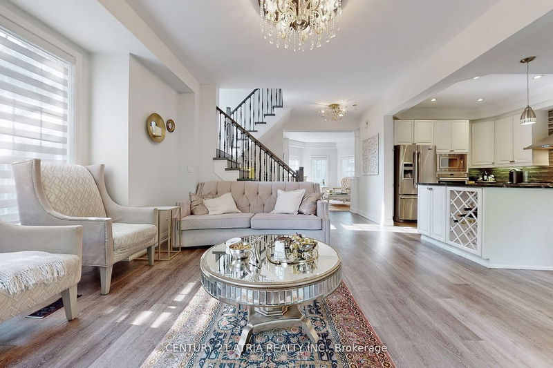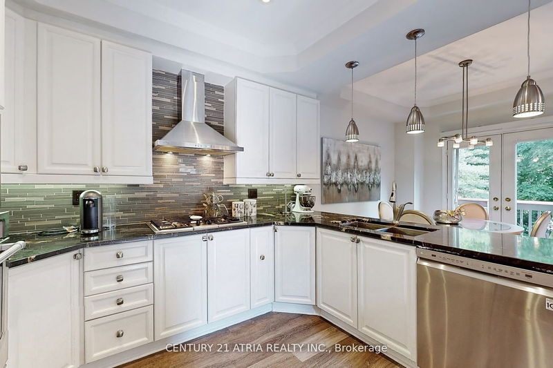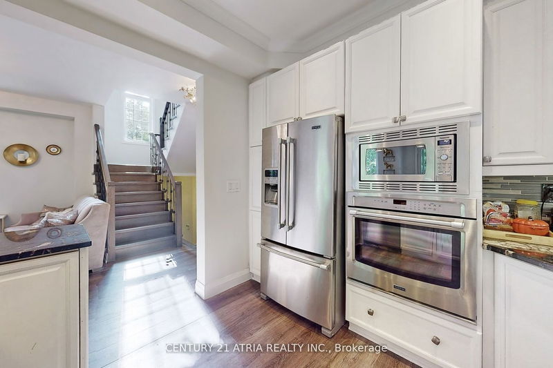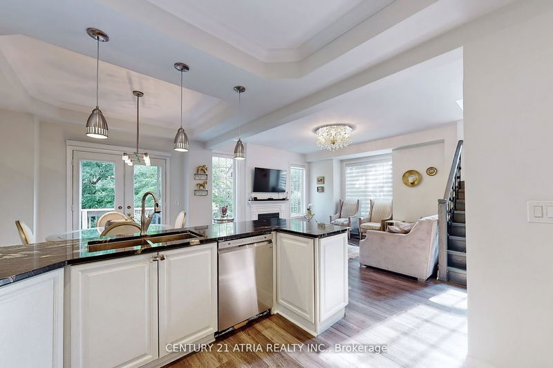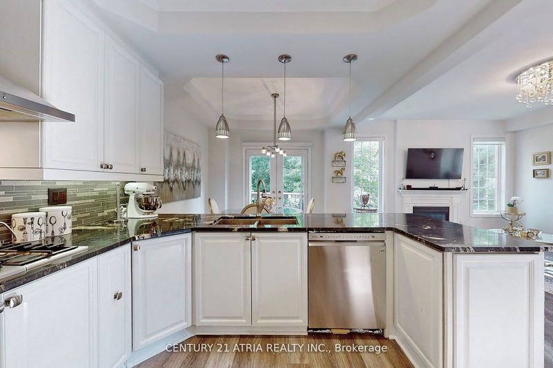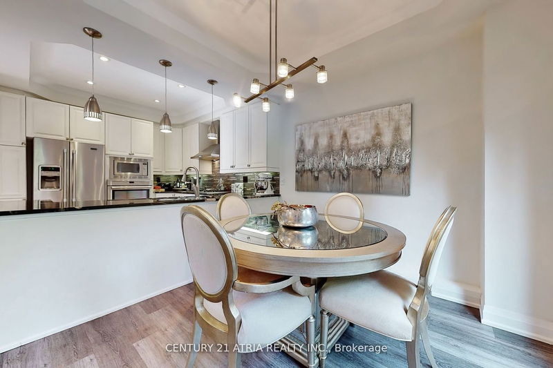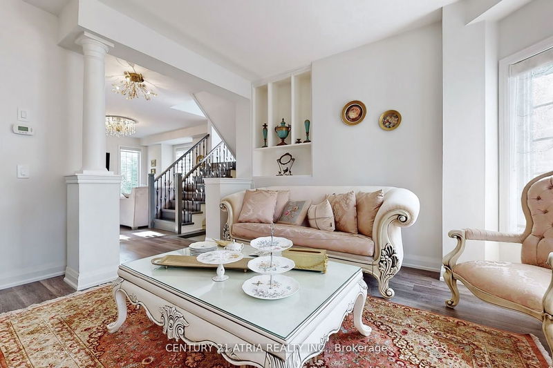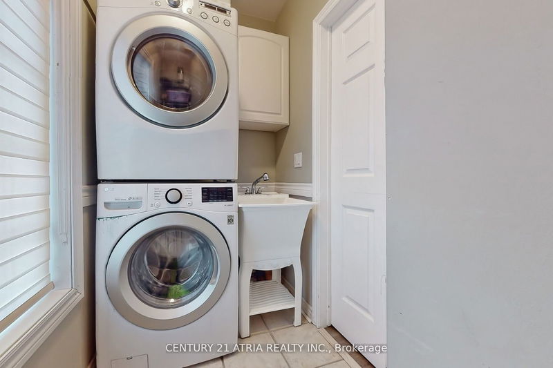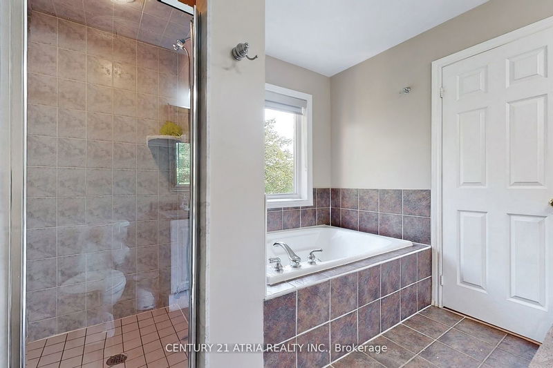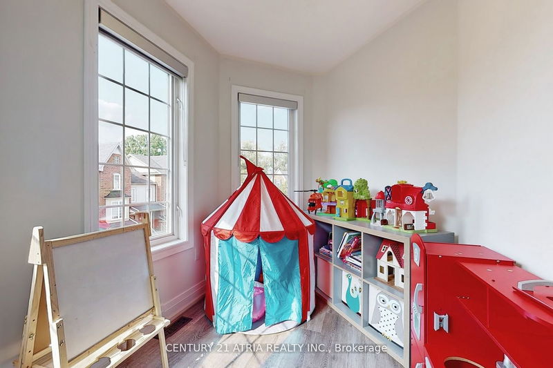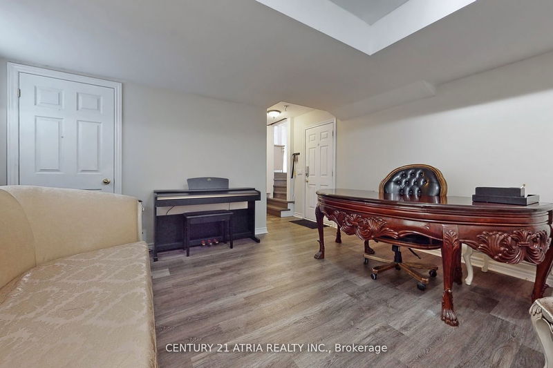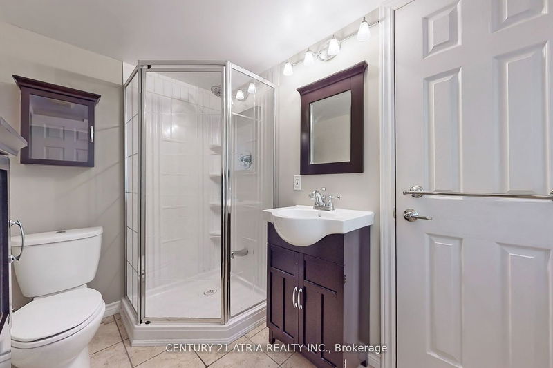Luxurious Executive TownHome End Unit With Double Car Garage in Sought After Neighborhood. A Must View Serene And Private Treed Property. South Facing Backyard, Two Balconies. Walk-out Finished Basement. Very Bright and Practical Layout, 9 Ft. Ceilings On Main Floor, Large Windows with Electric Blinds, Beautifully Renovated, New Flooring and Stair case, Bathrooms With Glass Shower. Kitchen includes Stainless Steel Fridge, Gas Stove(Cooktop), Ss.Chimney Hood, Built-in Microwave and Oven, Dishwasher. Direct Entry From Garage. Unfurnished.
부동산 특징
- 등록 날짜: Friday, September 15, 2023
- 가상 투어: View Virtual Tour for 34-100 Elgin Mills Road W
- 도시: Richmond Hill
- 이웃/동네: Westbrook
- 중요 교차로: Yonge And Elgin Mills
- 전체 주소: 34-100 Elgin Mills Road W, Richmond Hill, L4C 0R8, Ontario, Canada
- 거실: Renovated, Combined W/Dining, W/O To Balcony
- 주방: Open Concept, Granite Counter, Coffered Ceiling
- 가족실: Renovated, Gas Fireplace, Open Concept
- 리스팅 중개사: Century 21 Atria Realty Inc. - Disclaimer: The information contained in this listing has not been verified by Century 21 Atria Realty Inc. and should be verified by the buyer.


