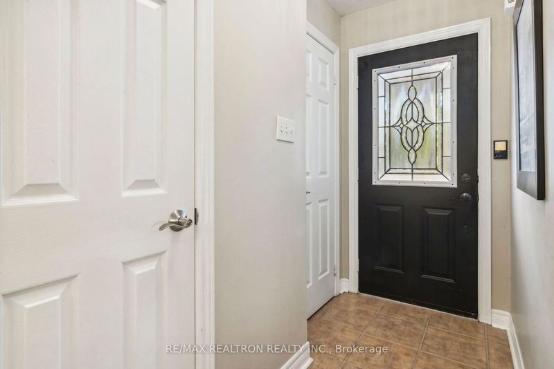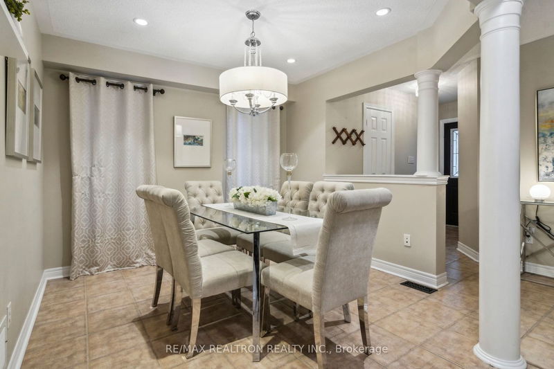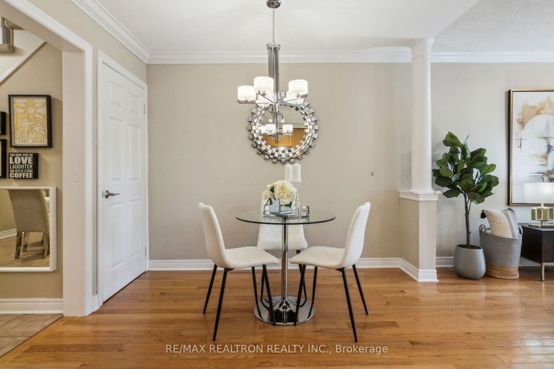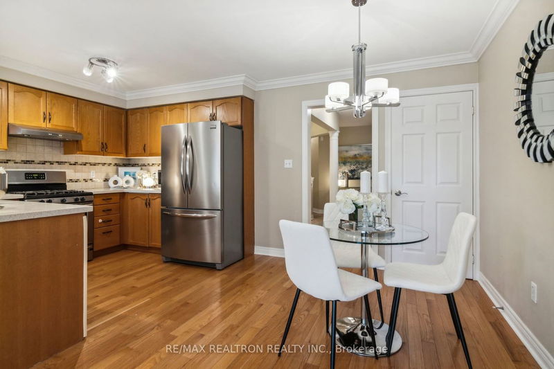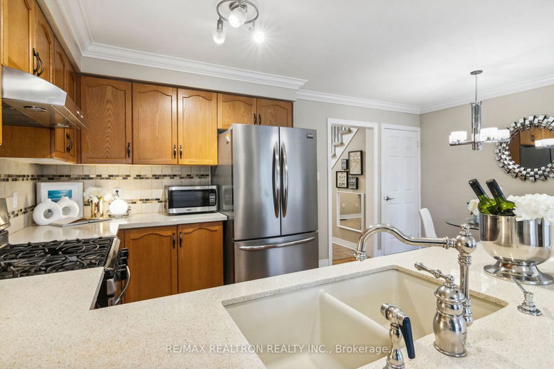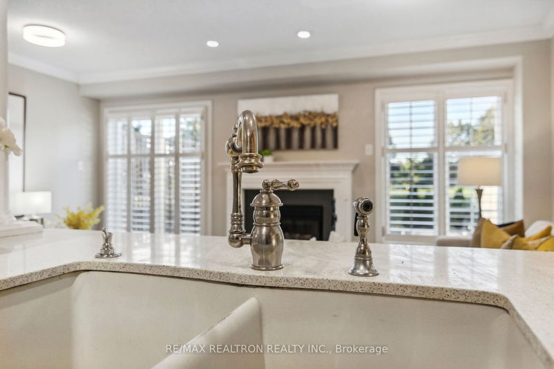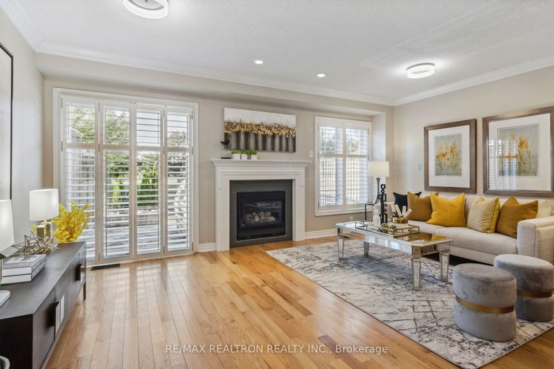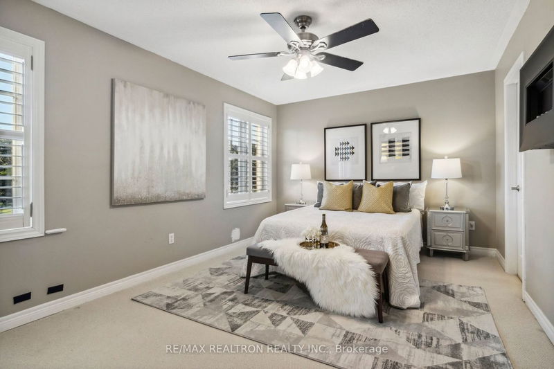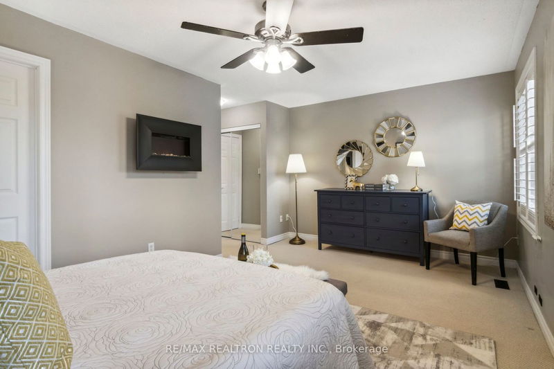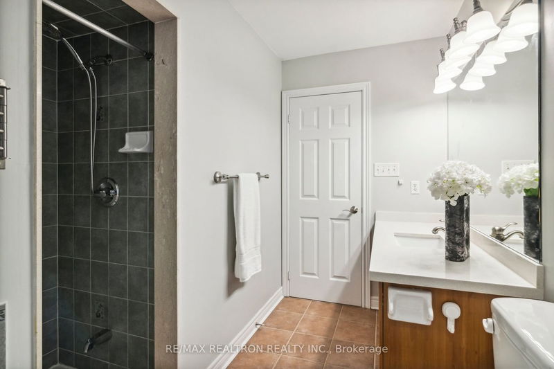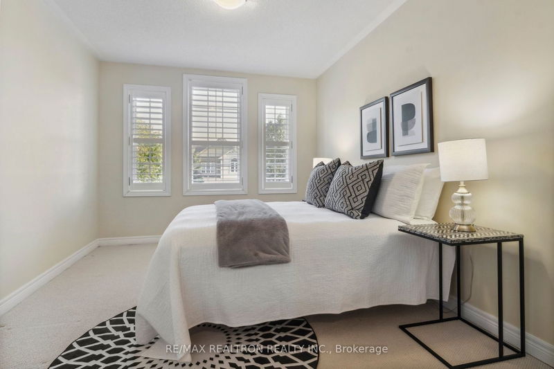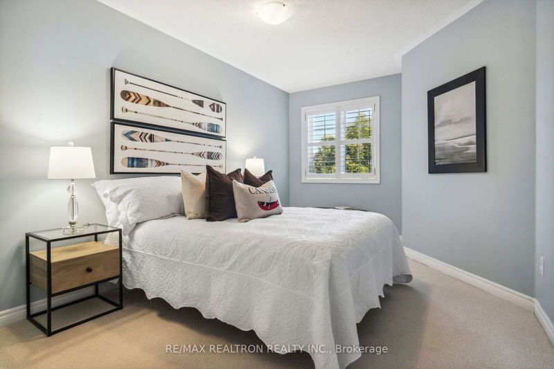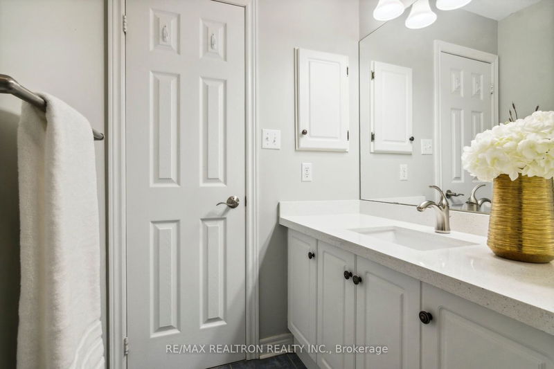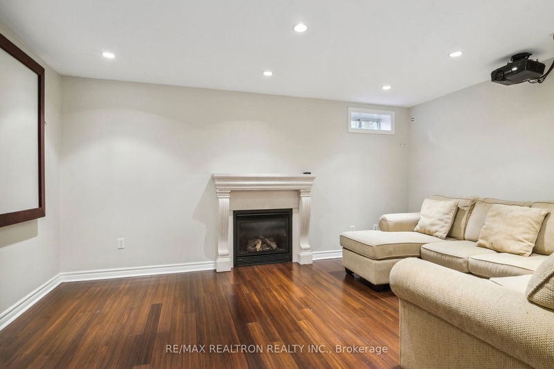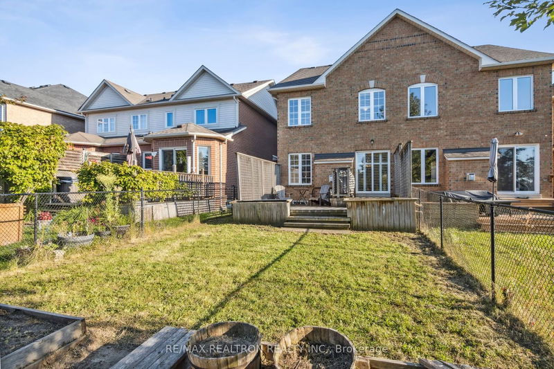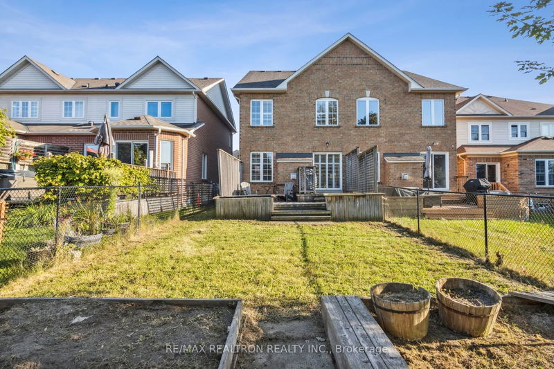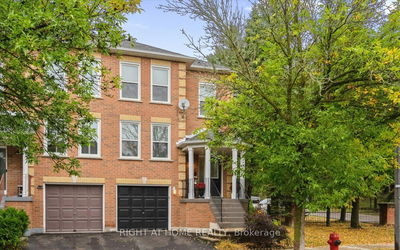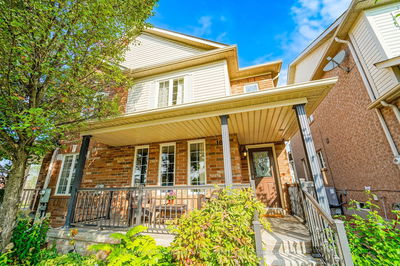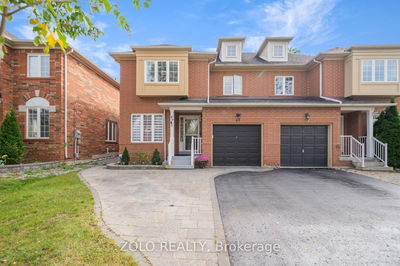Must See 3 Bed 4 Bath Semi On Premium Lot Backing Onto Park> Family Friendly Open Concept Floor Plan> S/S Kitchen Appl, Blanco Faucet And Sink, Quartz Counter Top> Hdwd & Ceramics On Main Flr, Bamboo Hdwd In Basement> Master Overlooks Backyard And Park, Features 4pc Ensuite W/ Separate Bath & Shower, His & Hers Closet with One W/I Closet> Convenient 2nd Flr Laundry> Finished Basement W/ Theatre System & Full Bath> Lots of Storage> 2 Tiered Deck With Room To Entertain> Convenient Location With Grocery, Shops, Restaurants & More Along Bayview> Minutes to 404 & Go Train> Walking Distance to Aurora Leisure Complet & Sports Dome, Access to Parks And Ravine Trails>
부동산 특징
- 등록 날짜: Friday, September 15, 2023
- 가상 투어: View Virtual Tour for 12 Baywell Crescent
- 도시: Aurora
- 이웃/동네: Bayview Wellington
- Major Intersection: Bayview/Wellington
- 전체 주소: 12 Baywell Crescent, Aurora, L4G 7M7, Ontario, Canada
- 주방: Stainless Steel Appl, Quartz Counter, Open Concept
- 리스팅 중개사: Re/Max Realtron Realty Inc. - Disclaimer: The information contained in this listing has not been verified by Re/Max Realtron Realty Inc. and should be verified by the buyer.



