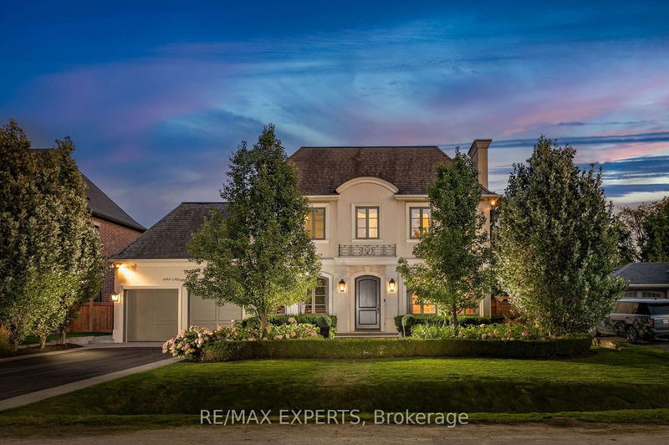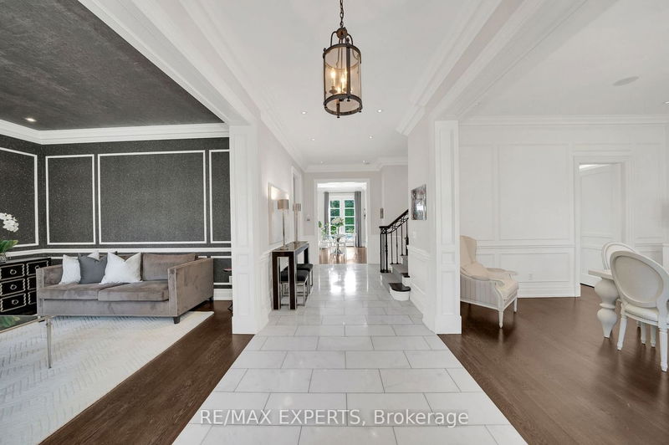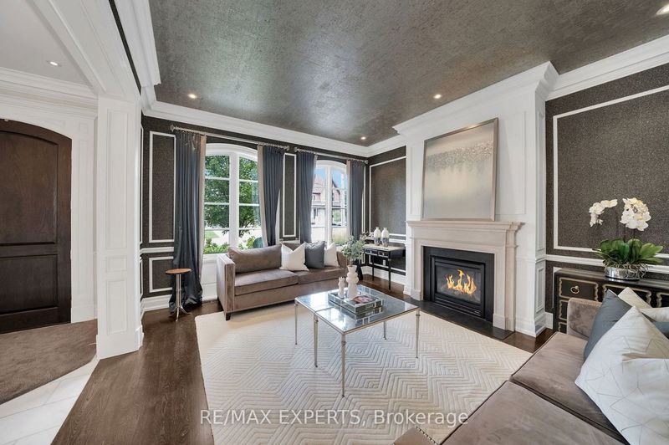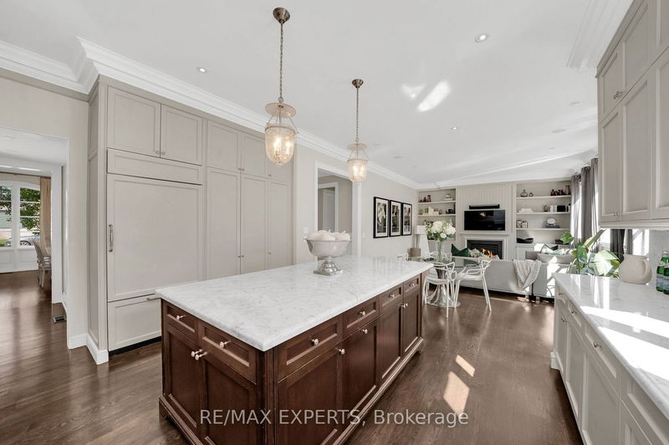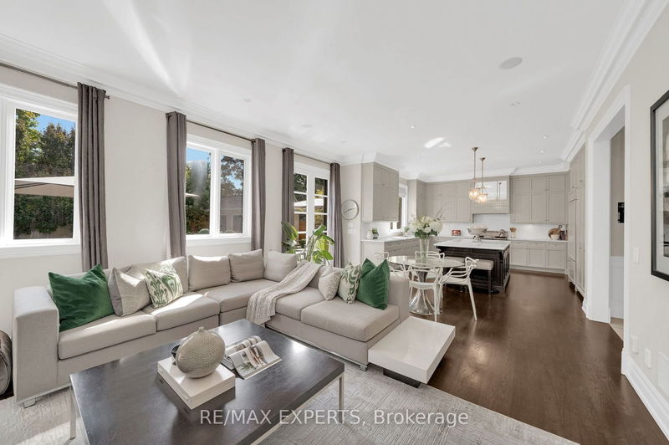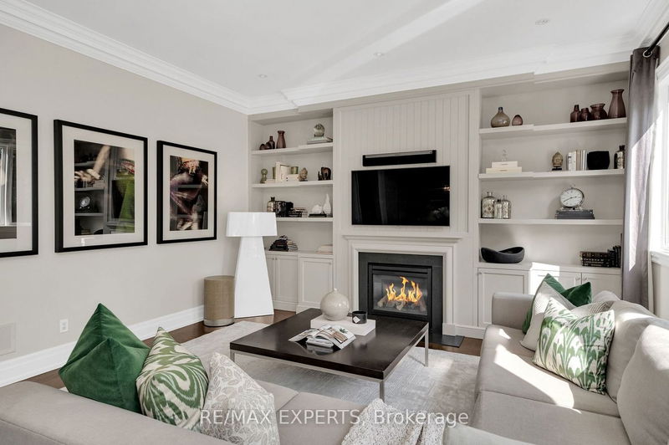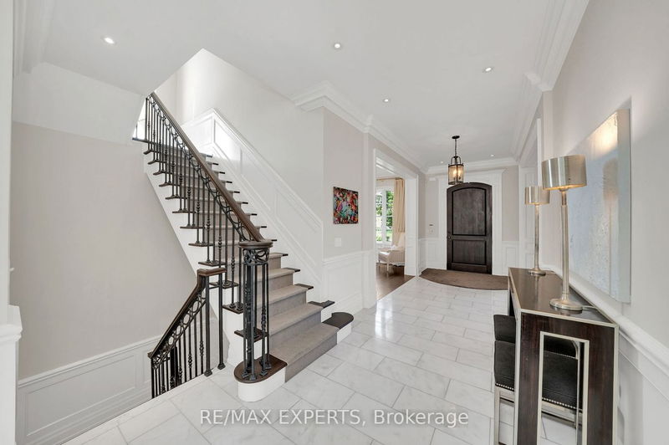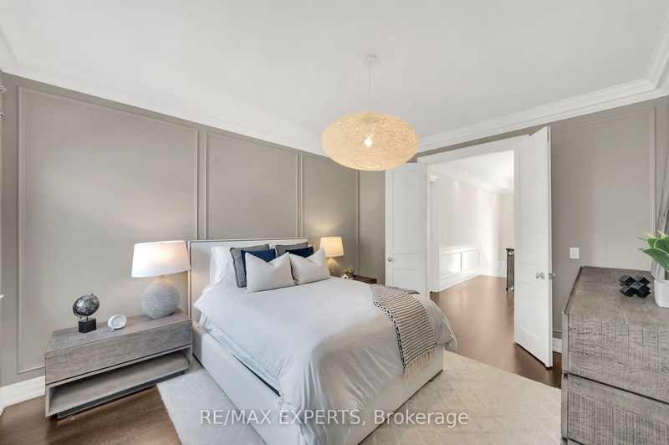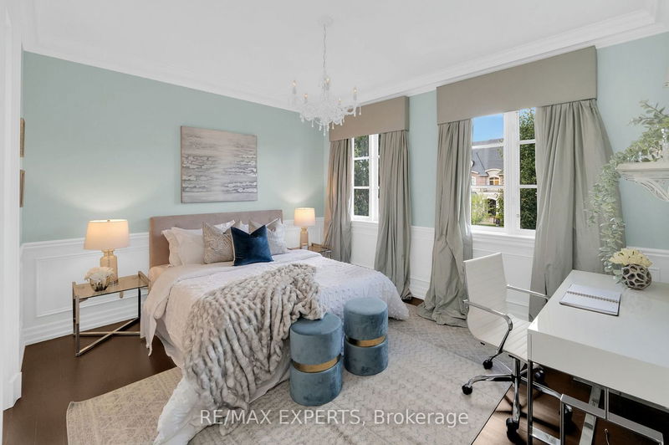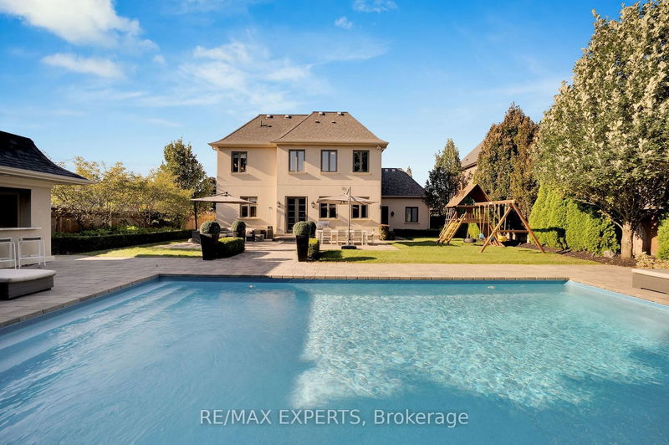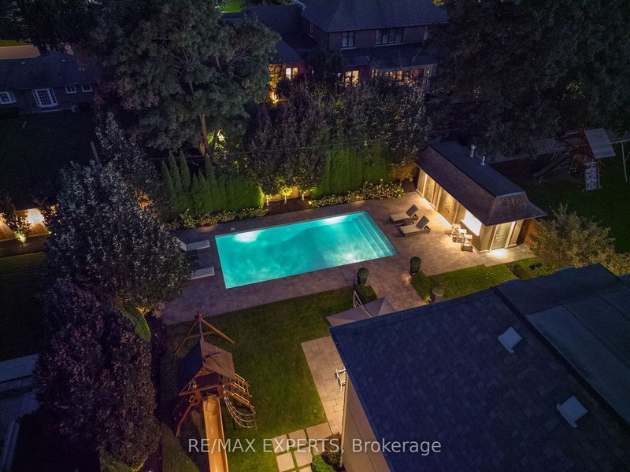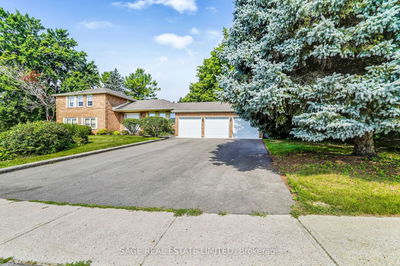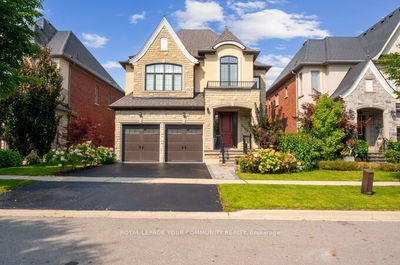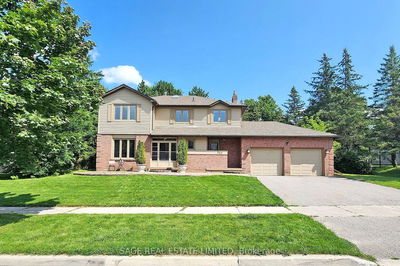Welcome To 181 Kingslynn Dr. In One Of King's City's Most Coveted Communities. Enjoy This Custom Built 4 Bed 4 Bath Of Unparalleled Design And Quality Craftsmanship By JTF Homes. With A Thoughtful Layout, The Home Flows Into A Luminous, Open-Concept Living, Dining, And Kitchen Area, Overlooking Your Backyard Oasis, Lush Greenery, Pool & Cabana. This Immaculate Home Offers Ultimate Privacy And Comfort. A Magical Combination Of Warmth And Grandeur With The Finest Finishes And No Detail Overlooked. Situated In The Highly Sought After Clearview Heights Neighborhood, Withing Walking Distance To Schools, Restaurants, And Shops, And Is Just Minutes Away From Hwy 400 And The King City Go Station.
부동산 특징
- 등록 날짜: Friday, September 15, 2023
- 가상 투어: View Virtual Tour for 181 Kingslynn Drive
- 도시: King
- 이웃/동네: King 도시
- 중요 교차로: King St & Keele St
- 전체 주소: 181 Kingslynn Drive, King, L7B 1H1, Ontario, Canada
- 거실: Hardwood Floor, Large Window, Gas Fireplace
- 가족실: Hardwood Floor, Large Window, B/I Shelves
- 주방: Hardwood Floor, Centre Island, Marble Counter
- 리스팅 중개사: Re/Max Experts - Disclaimer: The information contained in this listing has not been verified by Re/Max Experts and should be verified by the buyer.

