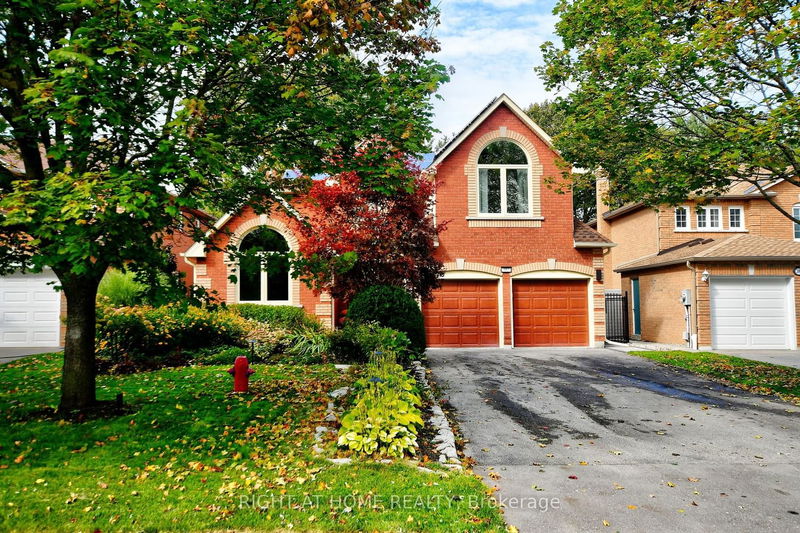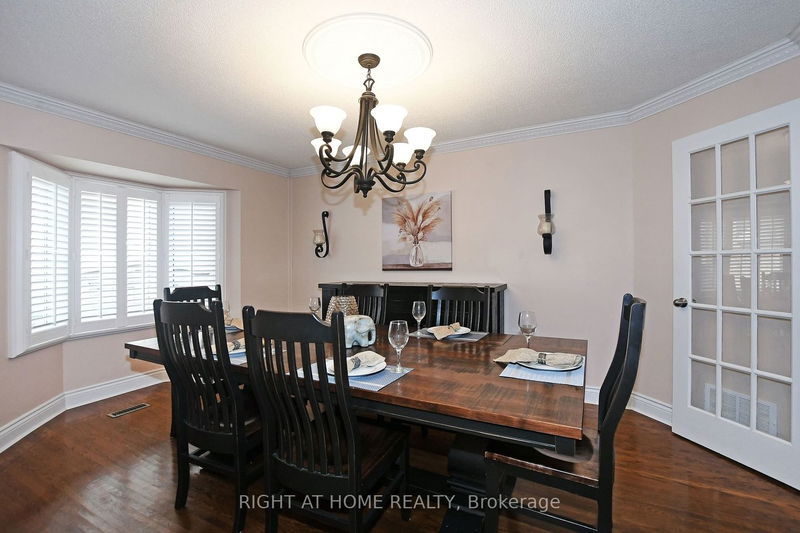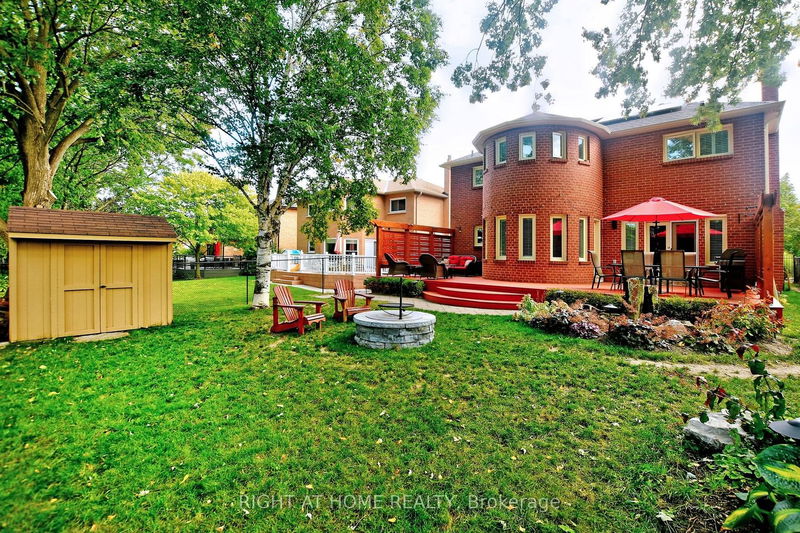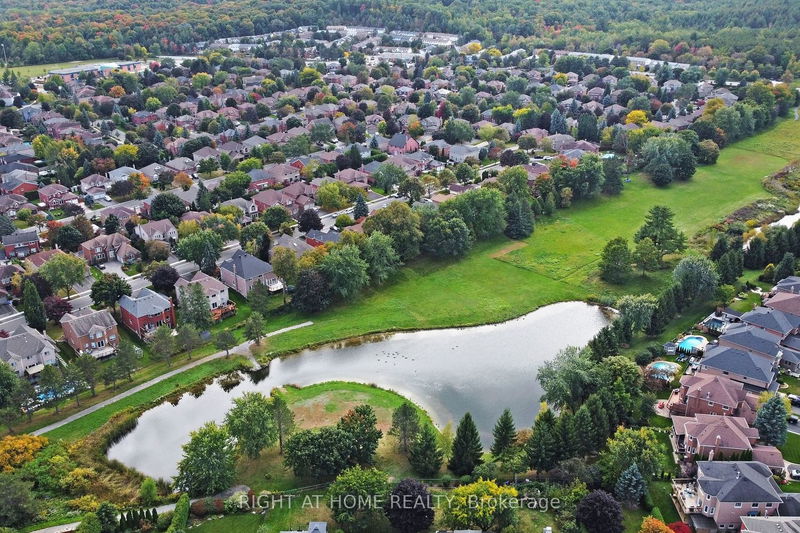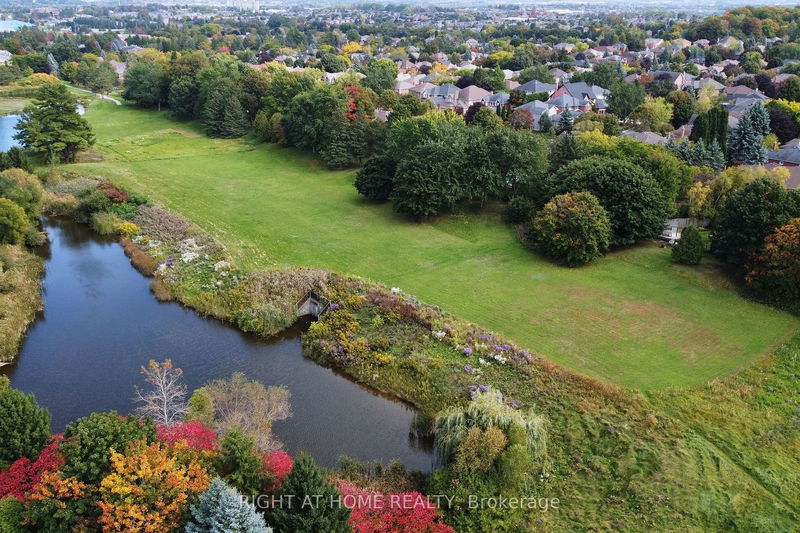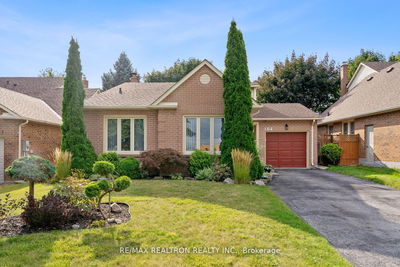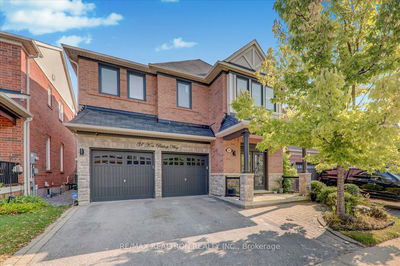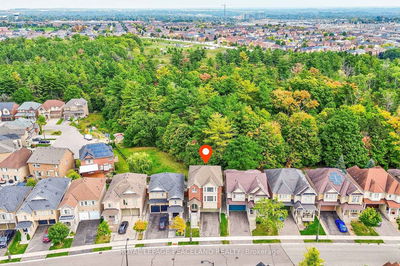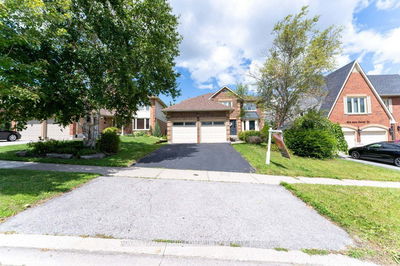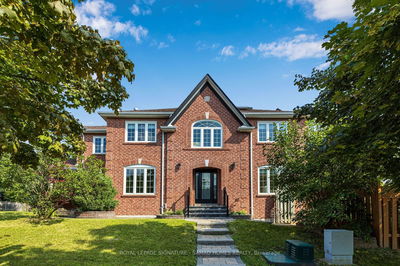Fabulous executive home backing to protected greenspace in high demand neighbourhood! Fantastic floor plan with large principal rooms provides 3187 sq ft of exceptional living space. Highlights include, sunken Living Room with vaulted ceiling. Large formal Dining Room. Stunning renovated Kitchen with custom cabinets, pantry, quartz counters, pot lights & stainless-steel appliances. Family-sized Breakfast area with working centre island, breakfast bar & walk-out to huge deck. Superb Family Room with gas fireplace. Main floor Den. Spacious Primary Bedroom with double door entry, sitting area, walk-in closet & luxurious, renovated 5 piece Ensuite. Updated Powder Room & Main Bathroom. Spectacular private, rear yard overlooking ponds & greenspace provides a tranquil retreat. Beautifully landscaped with new fence, water feature, fire pit, interlock walkway & shed in 2018. Over $300,000 in upgrades. Exquisite decor. A must-see home!
부동산 특징
- 등록 날짜: Friday, September 29, 2023
- 가상 투어: View Virtual Tour for 387 Binns Avenue
- 도시: Newmarket
- 이웃/동네: Glenway Estates
- 중요 교차로: Bathurst/Keith
- 전체 주소: 387 Binns Avenue, Newmarket, L3X 1T7, Ontario, Canada
- 거실: Hardwood Floor, Vaulted Ceiling, Separate Rm
- 주방: Renovated, Quartz Counter, Pantry
- 가족실: Hardwood Floor, Gas Fireplace, W/O To Deck
- 리스팅 중개사: Right At Home Realty - Disclaimer: The information contained in this listing has not been verified by Right At Home Realty and should be verified by the buyer.

