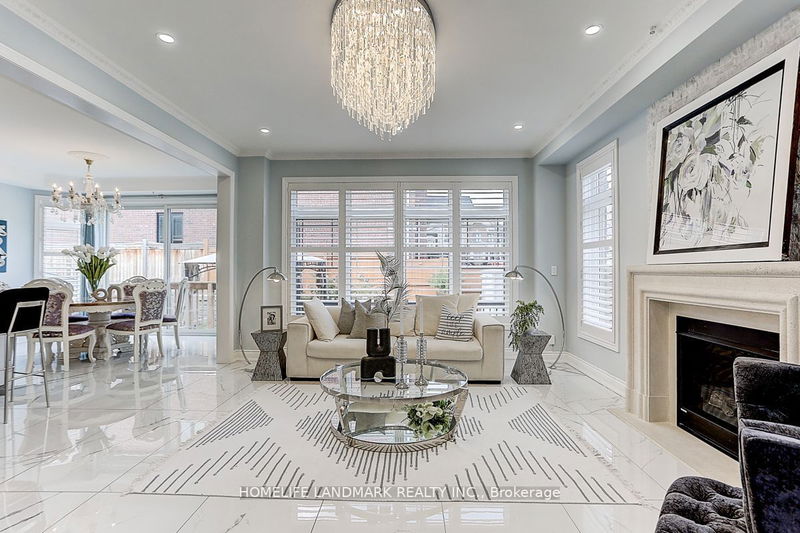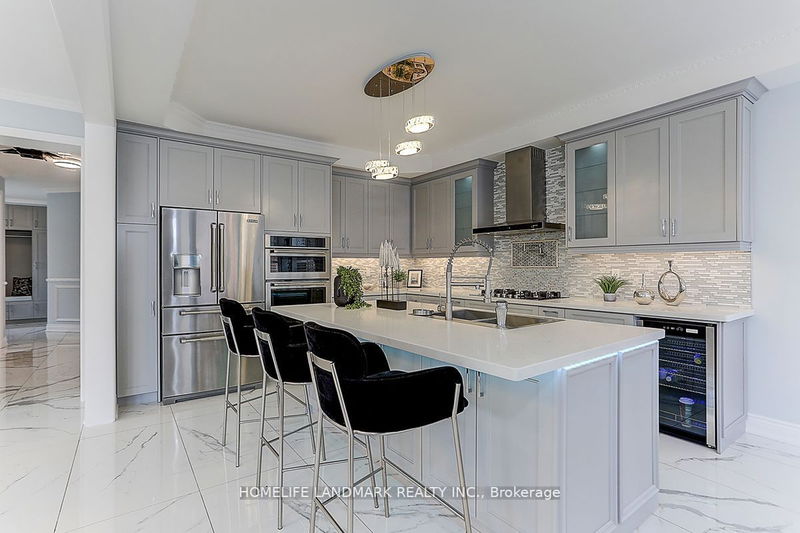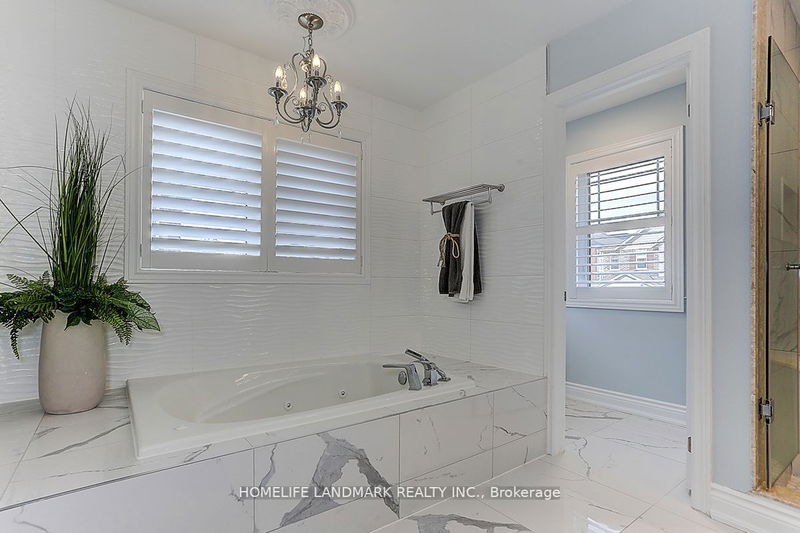Magnificent 6Yr 3310 Sqf Double Garage Detached Home W/ 4 Bedrooms In Highly Sought After Sharon Village! Premium Corner Lot! Meticulously $$$ Upgraded & Maintained By The Original Owner! Smooth 9 Foot Ceiling With Porcelain T/O On Main Floor. Gourmet Kitchen W/All Jenn-Air Appliances, Extended Limestone Countertop, Backsplash, Added Recycle Compressor, Instant Hot Drinking Water, Food Grinder Glass Rainser, & Faucet On Stove! Open Concept Breakfast W/O To Fenced Backyard. Living Room Could Be An Office On Main Floor! Powder Room Features Tankless And Female Friendly Touchless Flush Toilet! Iron Wrought Railing Oak Stairs! Hardwood Floor on 2nd Floor! Pri-Bedroom Features 5Pcs Ensuite, Massage Bath Tub & Custom W/I Closet Organizers! LED Mirrors In All Washrooms! Walk-Up Bsmt With Upsized Windows! Surrounded By Parks And Trails! Walk To School And Parks. Close To Hwy 404, Go-Train Station, Community Centre, Shopping Plazas. Family Friendly Neighborhood! Do Not Miss This Opportunity!
부동산 특징
- 등록 날짜: Friday, September 29, 2023
- 가상 투어: View Virtual Tour for 42 Manor Hampton Street
- 도시: East Gwillimbury
- 이웃/동네: Sharon
- 중요 교차로: Green Lane / Leslie
- 전체 주소: 42 Manor Hampton Street, East Gwillimbury, L9N 0P9, Ontario, Canada
- 가족실: Porcelain Floor, O/Looks Backyard, Pot Lights
- 주방: Porcelain Floor, Open Concept, Centre Island
- 거실: Porcelain Floor, Large Window, O/Looks Frontyard
- 리스팅 중개사: Homelife Landmark Realty Inc. - Disclaimer: The information contained in this listing has not been verified by Homelife Landmark Realty Inc. and should be verified by the buyer.




























































