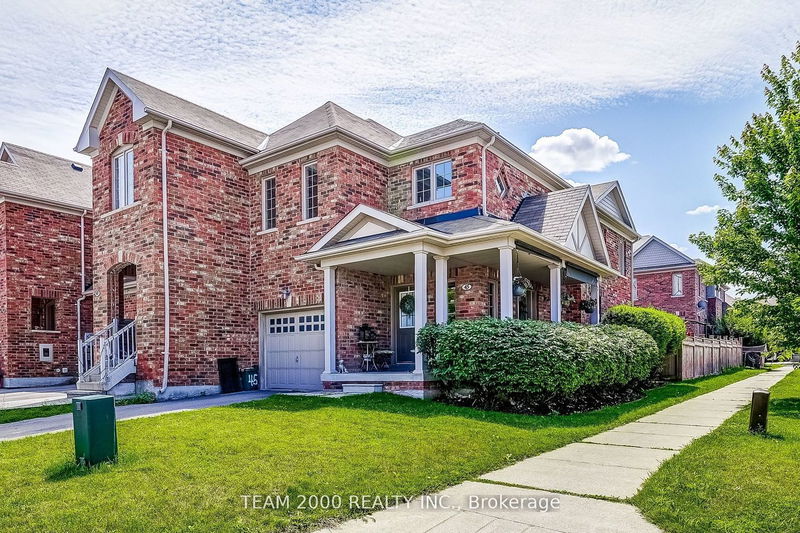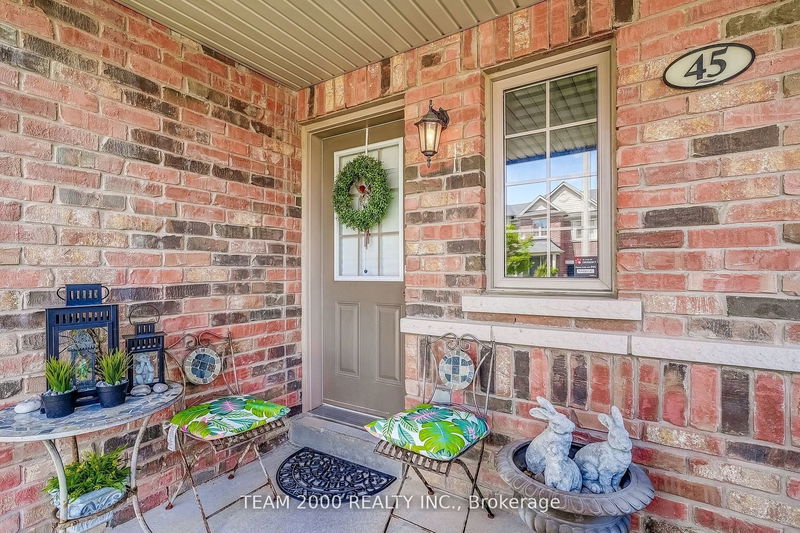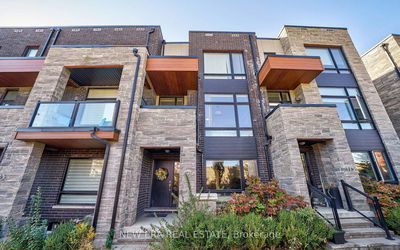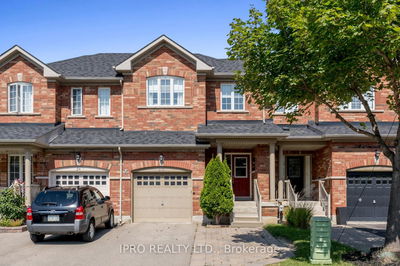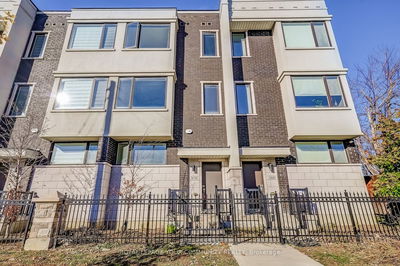Welcome to 45 Coranto Way...A Freehold, Corner-Unit Townhome Situated on a Quiet Crescent in the Sought After Vellore Village Community, Conveniently Located Steps To Schools, Parks, Walking Trails, Shops, Rec Centers, 400 Series Hwy's, Public Transportation, and Vaughan's Very Own Corttelucci Smart Hospital. Set on a Fully Fenced Lot Featuring a No-Nonsense, Open Concept Floor Plan with Bright Sun-Filled Rooms, Laminate/Ceramics/Broadloom Throughout, Spacious Eat-In Kitchen with Stainless Steel Appliances and Garden Door to Rear Yard, Massive Living Room, Solid Oak Staircase from Main to 2nd Floor, 3 Spacious Bedrooms, Including Primary Bedroom Complete with Ensuite Bath & Large Walk-In Closet, Added Convenience with Laundry Room on Second Floor, Access From Garage to Mudroom and of Course, Last But Not Least, a Private Entrance to a Professionally Finished, In-Law Suite, Complete with Private Kitchen with Stainless Steel Appliance Package, Family Room, 3 Pc Bath and Laundry Facility.
부동산 특징
- 등록 날짜: Monday, October 02, 2023
- 가상 투어: View Virtual Tour for 45 Coranto Way
- 도시: Vaughan
- 이웃/동네: Vellore Village
- 중요 교차로: Weston/Major Mackenzie
- 전체 주소: 45 Coranto Way, Vaughan, L4H 3L9, Ontario, Canada
- 거실: Laminate, Open Concept, Casement Windows
- 주방: Ceramic Floor, Stainless Steel Appl, Backsplash
- 주방: Ceramic Floor, Stainless Steel Appl, Pot Lights
- 리스팅 중개사: Team 2000 Realty Inc. - Disclaimer: The information contained in this listing has not been verified by Team 2000 Realty Inc. and should be verified by the buyer.

