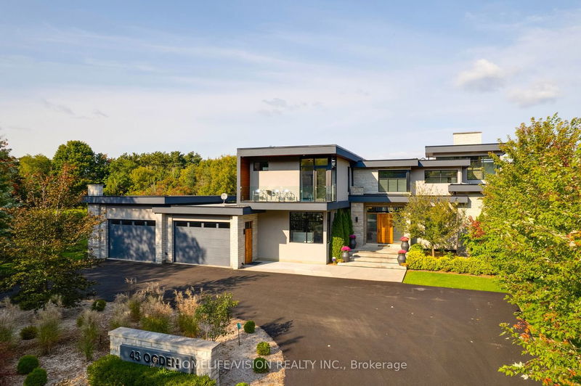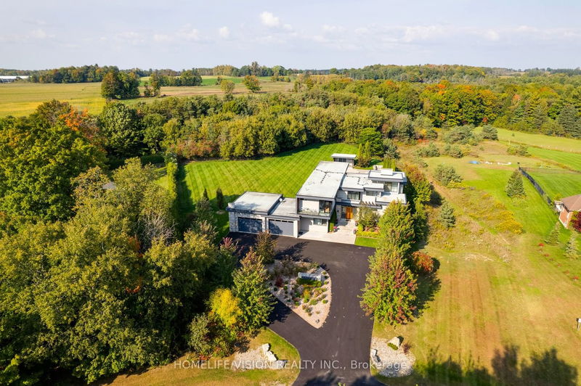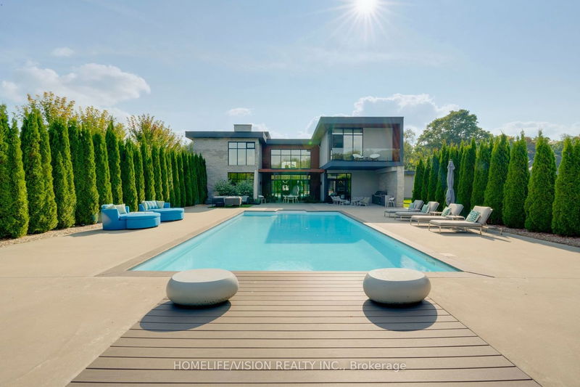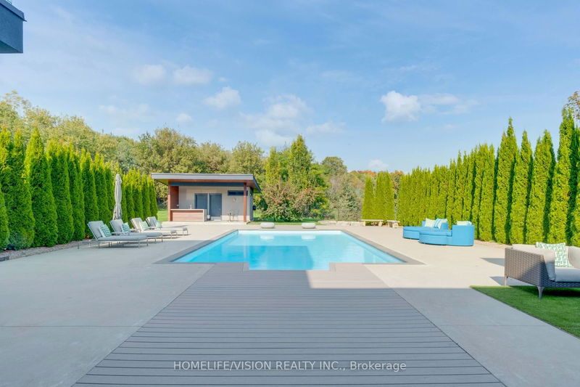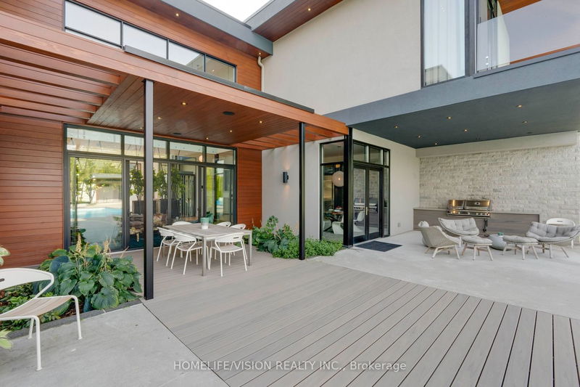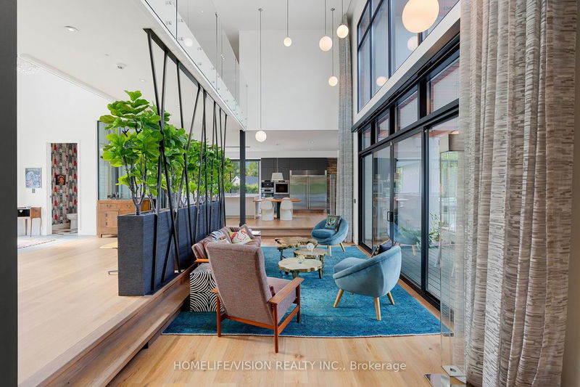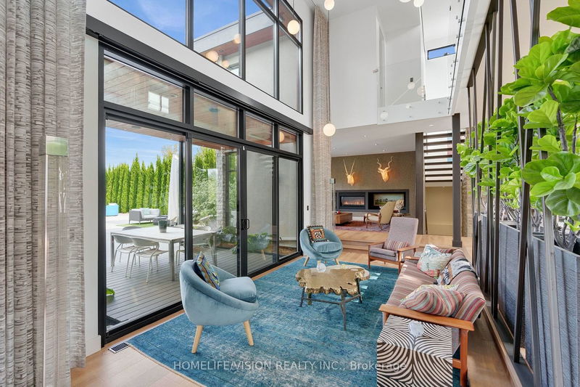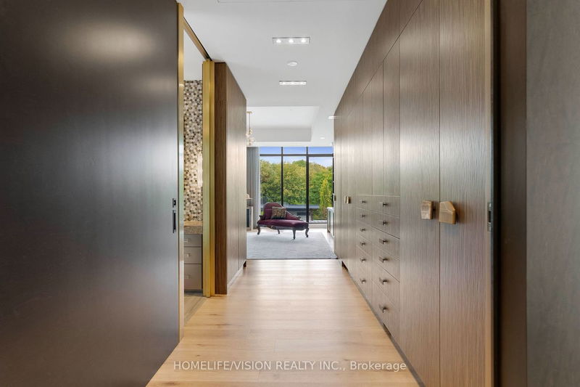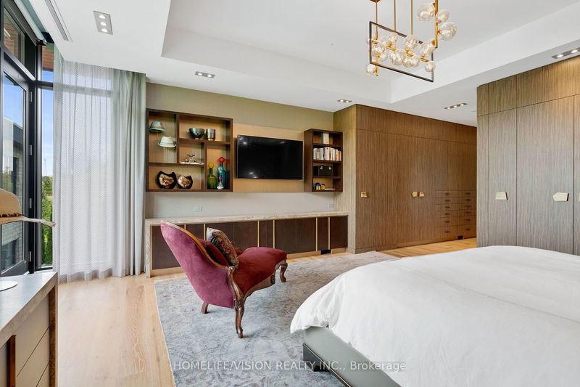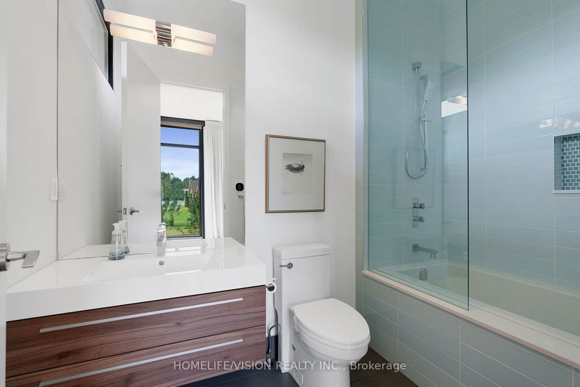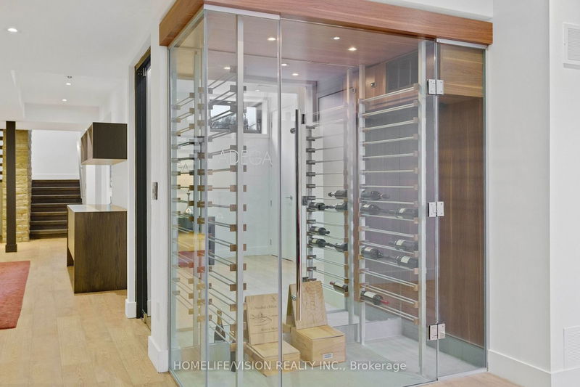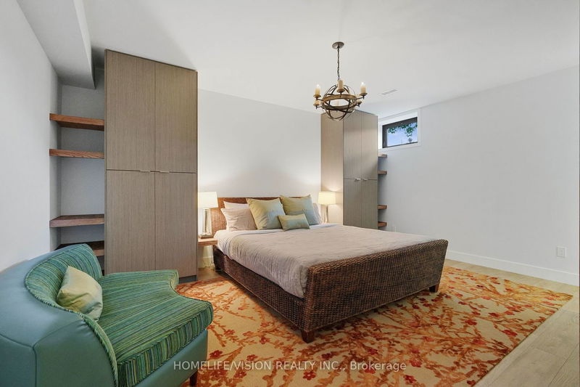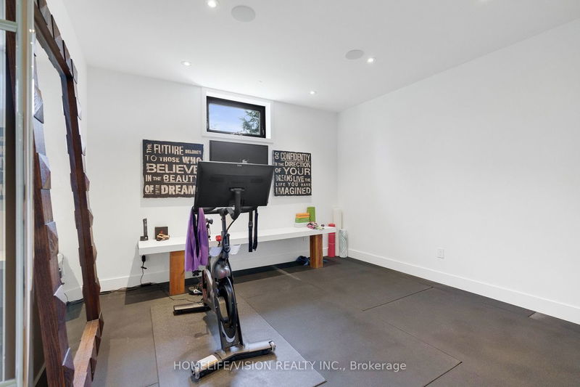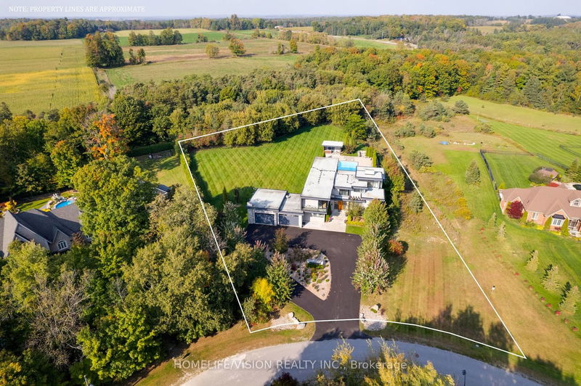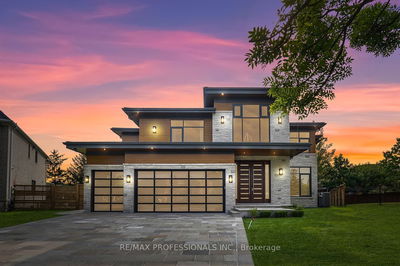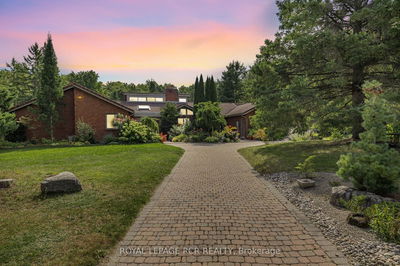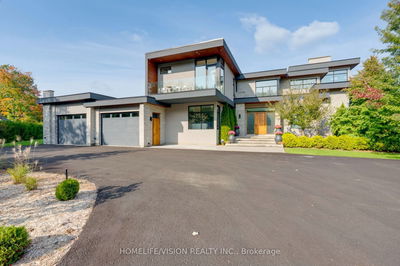Absolutely breathtaking modern estate on 2 acres! Meticulously maintained stone, stucco & cedar exterior w/ professionally landscaped gardens, outdoor saltwater pool, fire pit & cabana. Entertainers dream! Open concept home w/ glass railings throughout. Bright & spacious main floor boasts a contemporary kitchen w/ custom cabinetry & eat in kitchen, sunken dining room w/ walk out to backyard, living room w/ floor to ceiling windows & walk out to patio, family room overlooking the garden w/ gas fireplace & sun filled office w/ built in shelving. Master bedroom oasis w/ balcony overlooking backyard, custom built-in cabinetry & custom 6 piece ensuite w/ steam shower. All bedrooms have an ensuite & large windows. 5th bedroom in basement w/ custom cabinetry & ensuite as well. Spectacular basement w/ home theatre with full projection system, wine fridge, workout room, kitchenette & bar space. Dog wash station in mudroom with sink & built in cabinetry. Radiant heat floors in much of home.
부동산 특징
- 등록 날짜: Monday, October 02, 2023
- 가상 투어: View Virtual Tour for 43 Ogden Crescent
- 도시: Whitchurch-Stouffville
- 이웃/동네: Rural Whitchurch-Stouffville
- 중요 교차로: Aurora Rd/York Durham Line
- 전체 주소: 43 Ogden Crescent, Whitchurch-Stouffville, L4A 1P1, Ontario, Canada
- 거실: Open Concept, W/O To Pool, Window Flr To Ceil
- 주방: Modern Kitchen, Eat-In Kitchen, Large Window
- 가족실: Gas Fireplace, O/Looks Backyard, Large Window
- 리스팅 중개사: Homelife/Vision Realty Inc. - Disclaimer: The information contained in this listing has not been verified by Homelife/Vision Realty Inc. and should be verified by the buyer.

