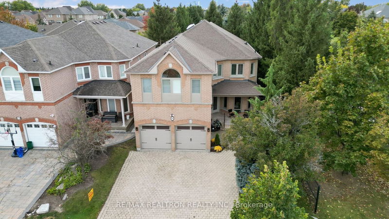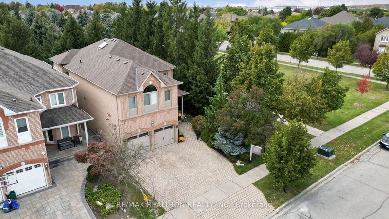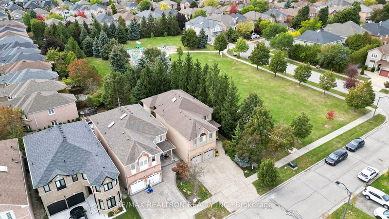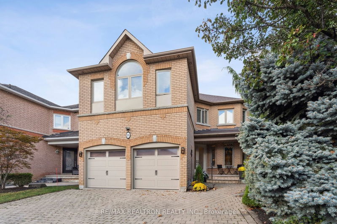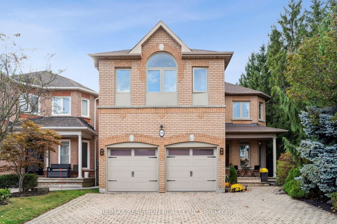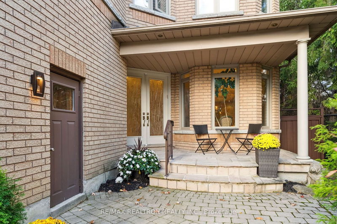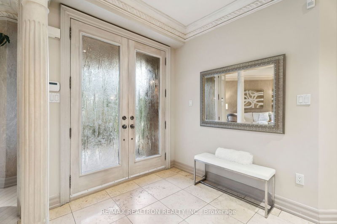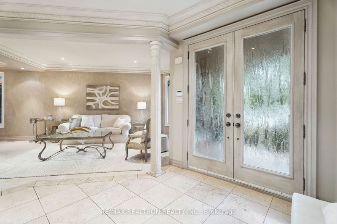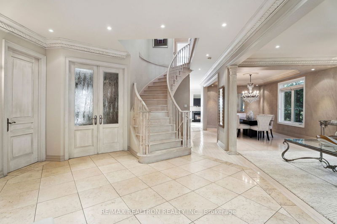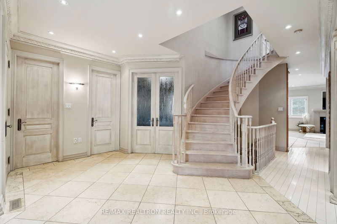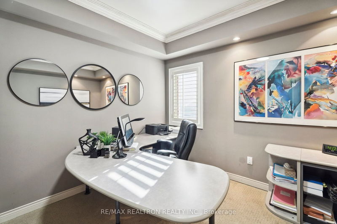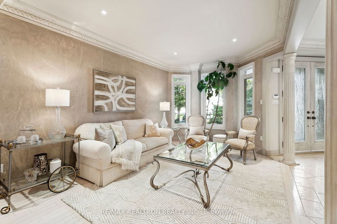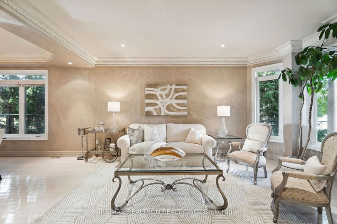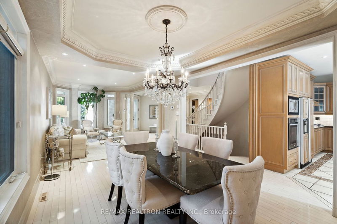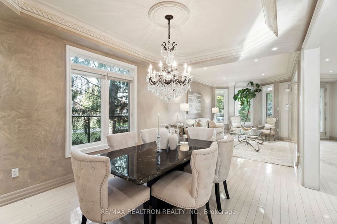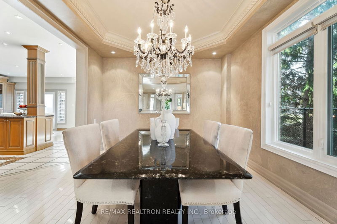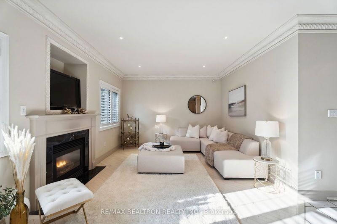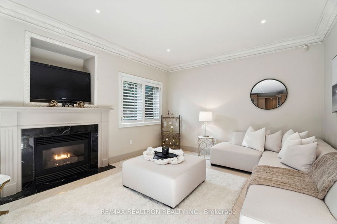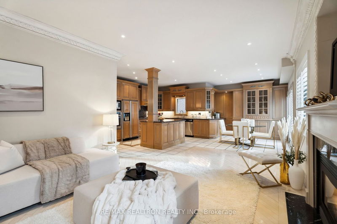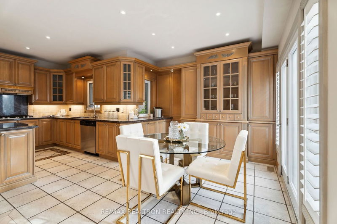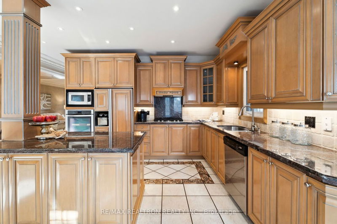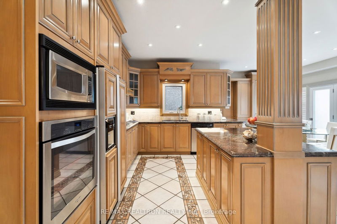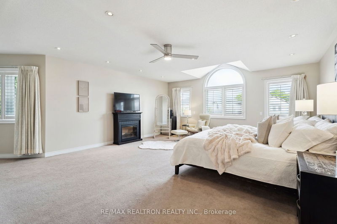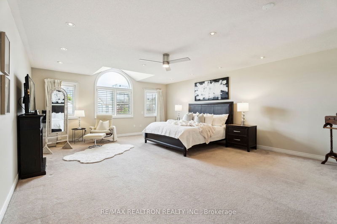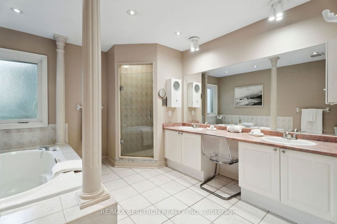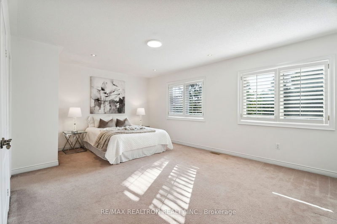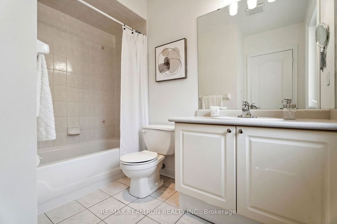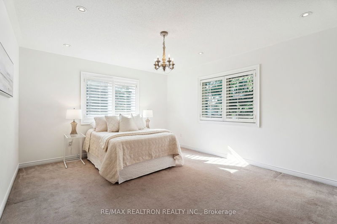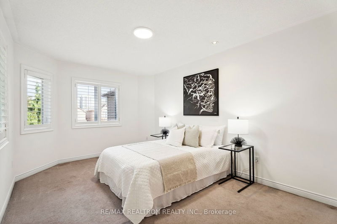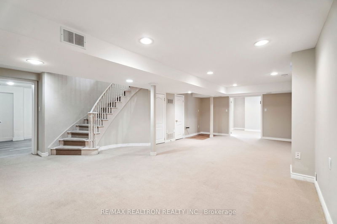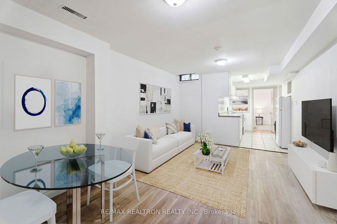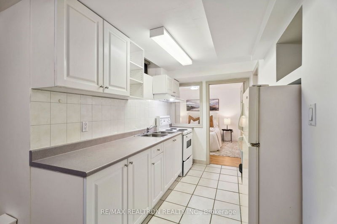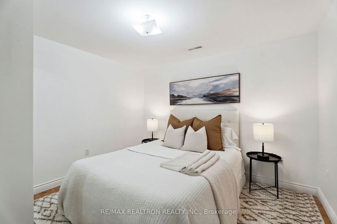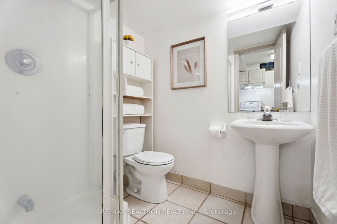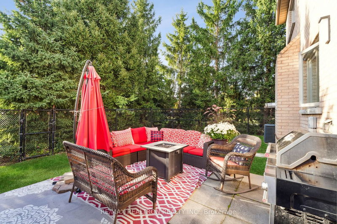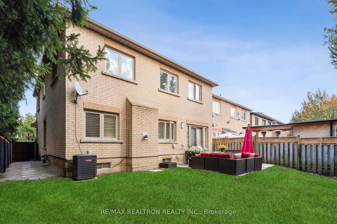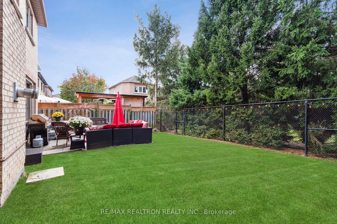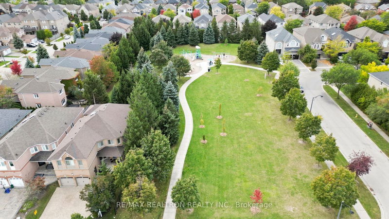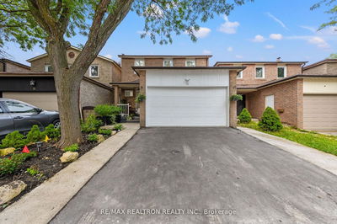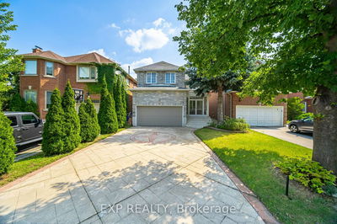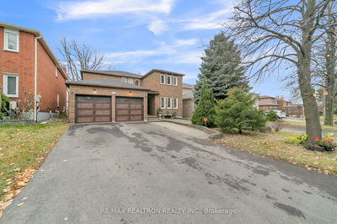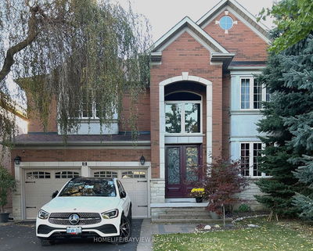Top 9 Reasons you will love this home:1) Outstanding location in desirable Beverley Glen on a quiet street back & side onto parkland! 2)custom 2-storey home with an open concept, flowing layout & 4989 sf of Living space to enjoy. 3) 9' ceilings mn level, offce, lrge marble foyer, OC liv/dim rm, a large eat-in custom kitch. w/ wrap @ granite counters & beautiful cabinetry & open to an inviting fam rm to relax & unwind by the gas fill. 4) The upper lvl features 4 bedrms fit for a king! 3 ensuite bthrms, all 2x closets with b/I, two walk-in closets & an OS Primary bdrm w/ spa ensuite. 5)Bsmnt Sep. entrance, nanny suite w/ liv/din rm, kitch, 3 pc. bthrm and bdrm. 6)Bsmnt Rec. room, bdrm, storage and 3pc bthrm. 7) Sprinkler sys. maintained every year, CV 8)Walkable to Prom.Transit, Parks & Schools.9)18 is a lucky # that means life!
부동산 특징
- 등록 날짜: Monday, October 09, 2023
- 가상 투어: View Virtual Tour for 18 Malka Gate
- 도시: Vaughan
- 이웃/동네: Beverley Glen
- 중요 교차로: Bathurst & Centre
- 거실: Large Window, Hardwood Floor, Pot Lights
- 주방: W/O To Yard, Granite Counter, B/I Fridge
- 가족실: Combined W/주방, Hardwood Floor, Crown Moulding
- 거실: Galley 주방, Combined W/Dining, W/O To Garage
- 리스팅 중개사: Re/Max Realtron Realty Inc. - Disclaimer: The information contained in this listing has not been verified by Re/Max Realtron Realty Inc. and should be verified by the buyer.

