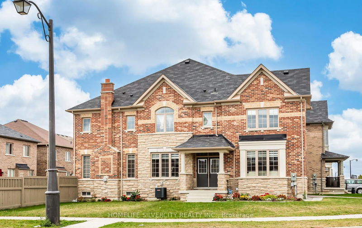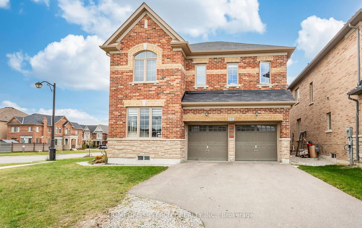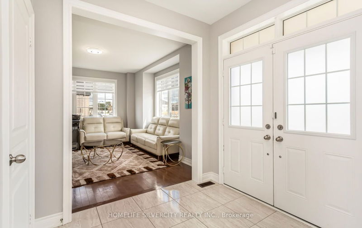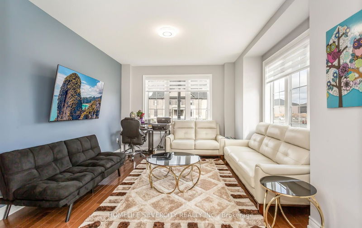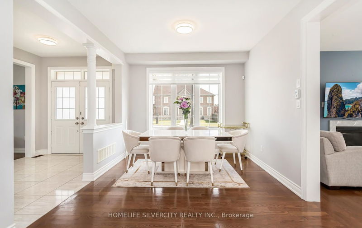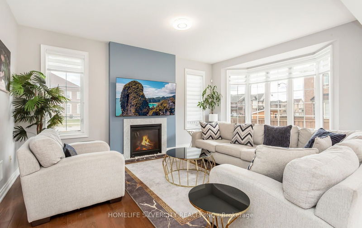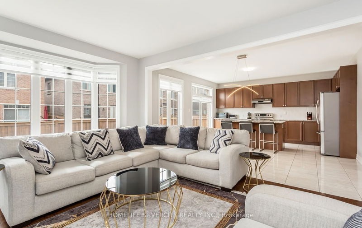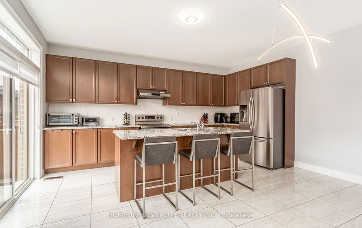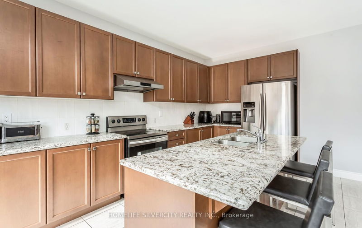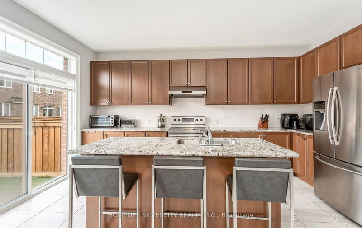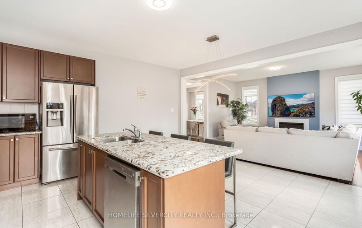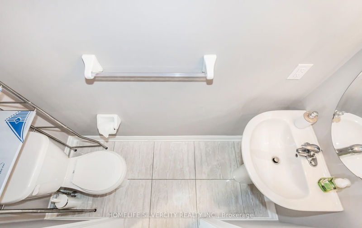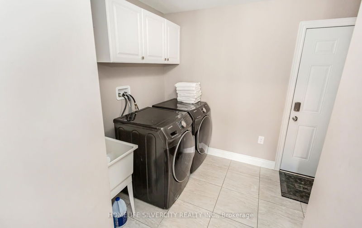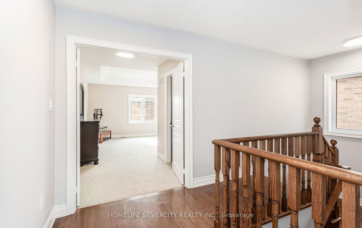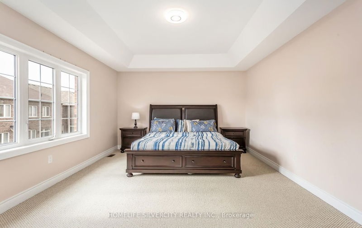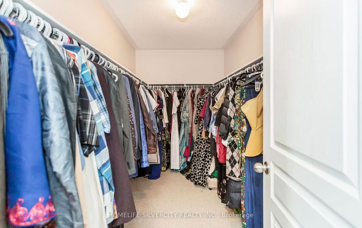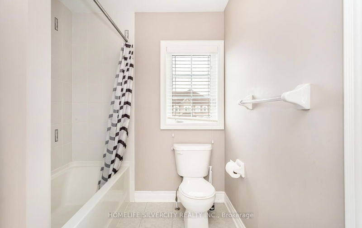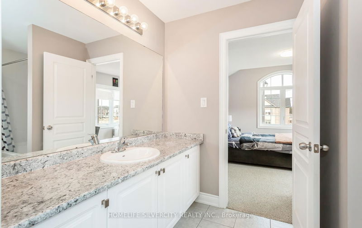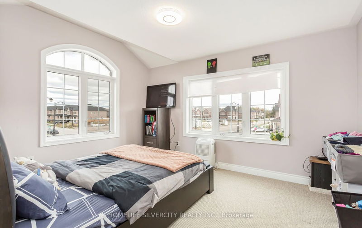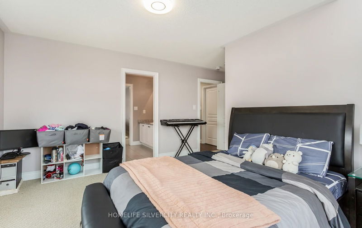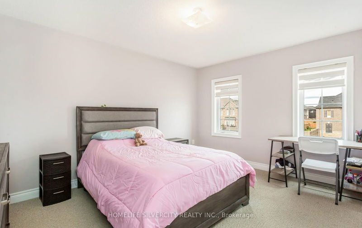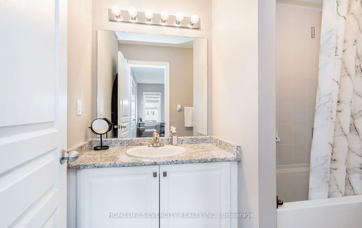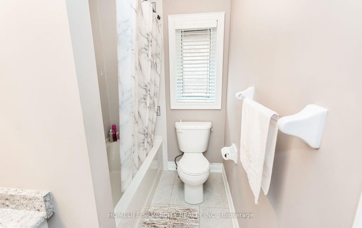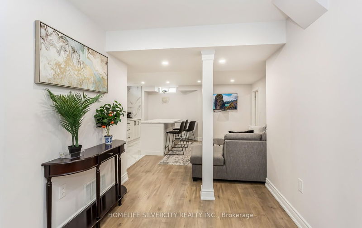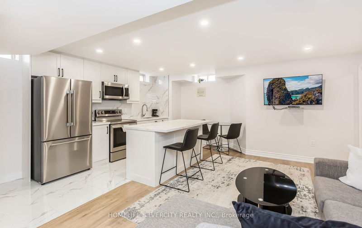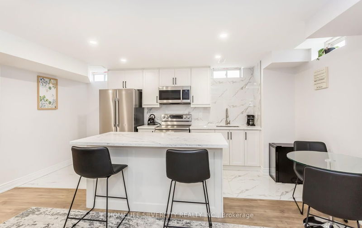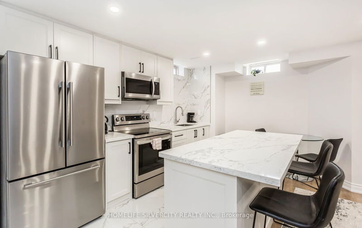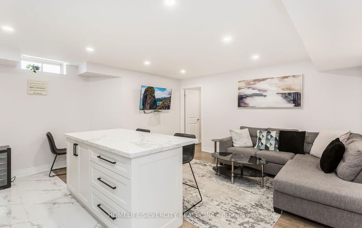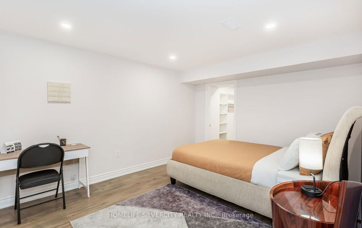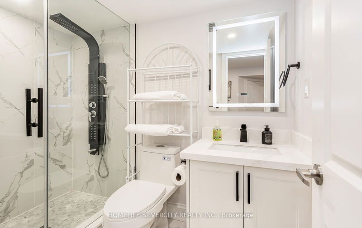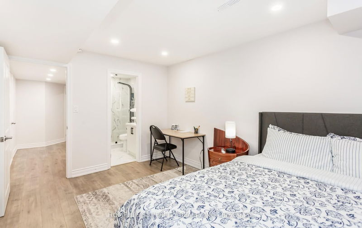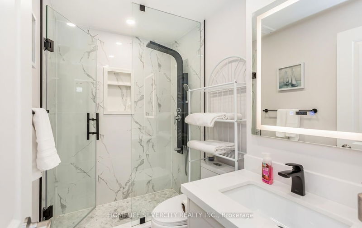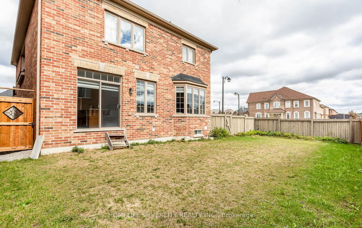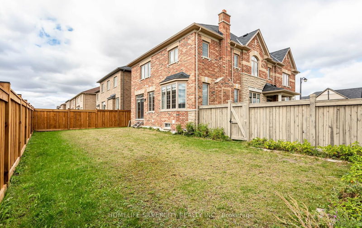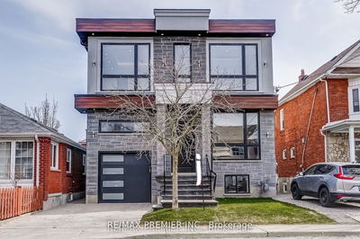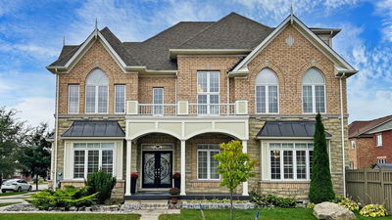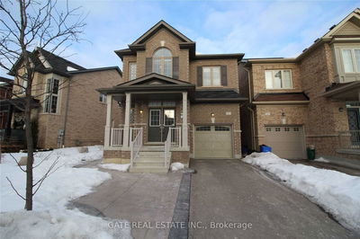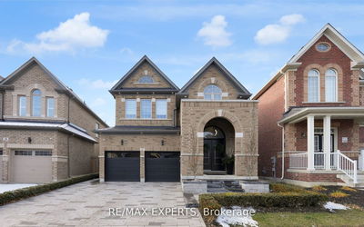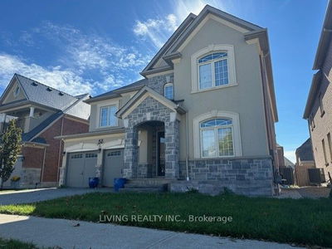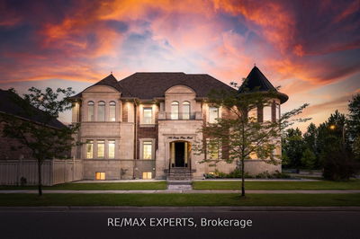Beautiful Kleinburg! Built in 2018 Well Appointed Floor Plan. 4 Bedrooms, 4 Bathrooms, 2 Master Bedrooms. A Huge Foyer Welcomes to the Open Concept Floor Plan, Perfect for Large Family Gathering or Entertainment! The Bright Spacious Family Room Comes with a Fireplace, Makes a Great place for the Kids to Watch TV While Meals are being prepared in the Fully upgraded Kitchen. beautifully Appointed kitchen island with Breakfast Bar, Sun-Drenched Breakfast Room, Walk-out tp Backyard. Main Floor laundry with Access to Garage, Separate Entrance to Basement. 9 Foot Ceiling, hardwood Flooring, oak Stairs, upgraded Appliances & Much more! This House is full of Natural lighting. Perfect House for a Large or Growing Families.
부동산 특징
- 등록 날짜: Sunday, October 08, 2023
- 가상 투어: View Virtual Tour for 532 Mactier Drive
- 도시: Vaughan
- 이웃/동네: Kleinburg
- 중요 교차로: Major Mackenzie & Hwy 424
- 전체 주소: 532 Mactier Drive, Vaughan, L4H 4L2, Ontario, Canada
- 거실: Hardwood Floor, Large Window, O/Looks Frontyard
- 가족실: Hardwood Floor, O/Looks Backyard, Fireplace
- 주방: Centre Island, Stainless Steel Appl, Granite Counter
- 리스팅 중개사: Homelife Silvercity Realty Inc. - Disclaimer: The information contained in this listing has not been verified by Homelife Silvercity Realty Inc. and should be verified by the buyer.

