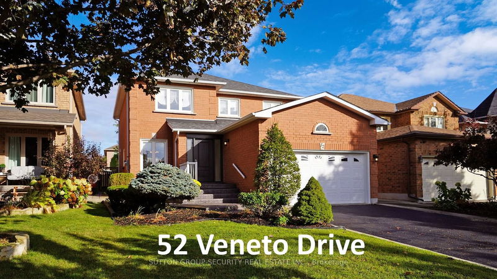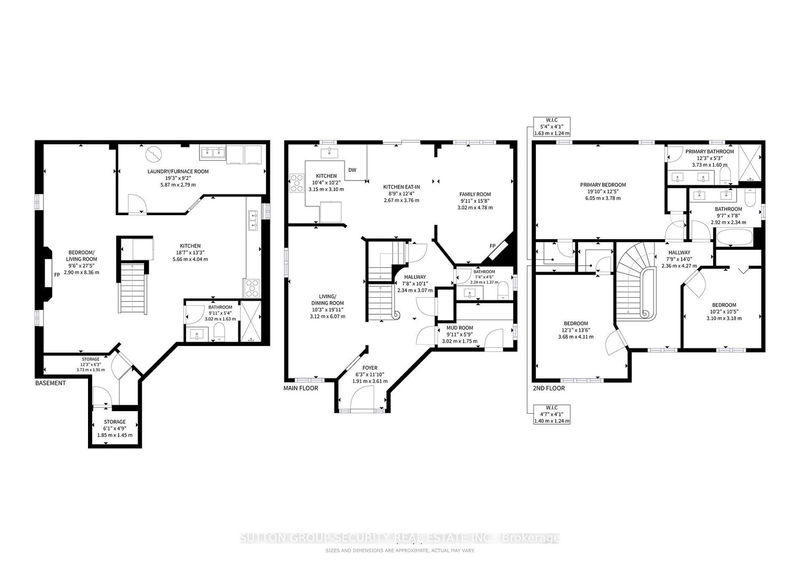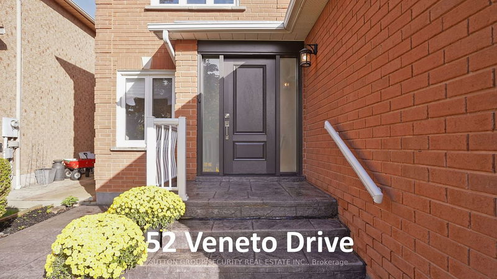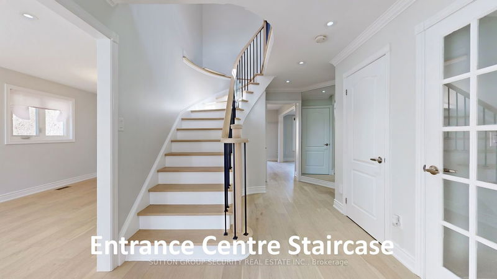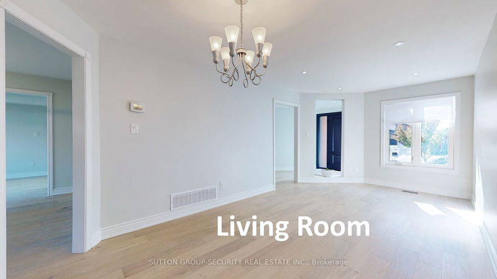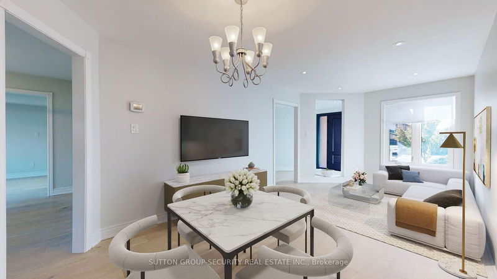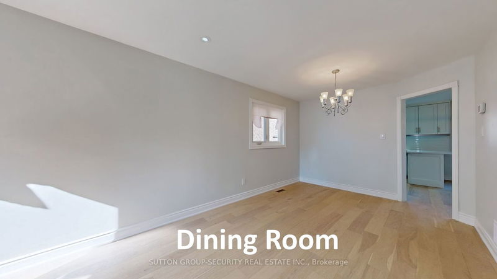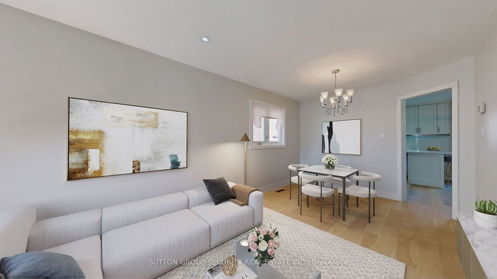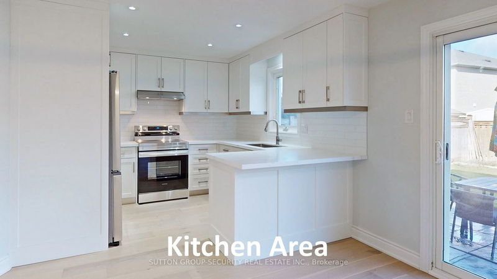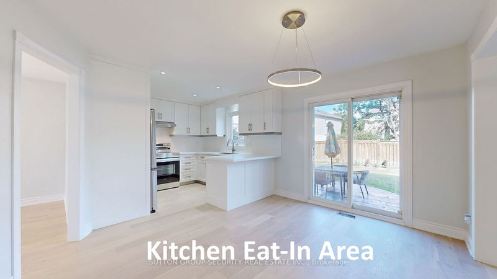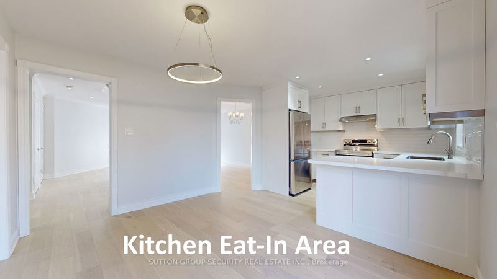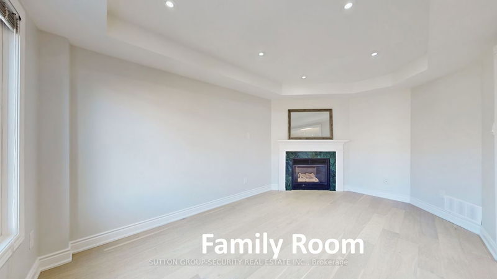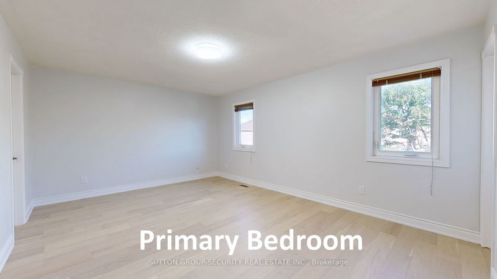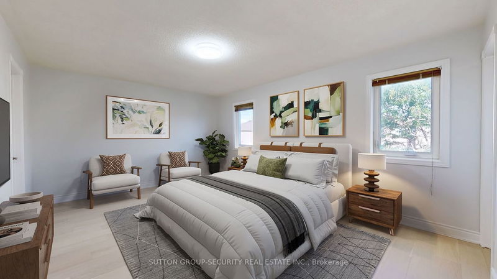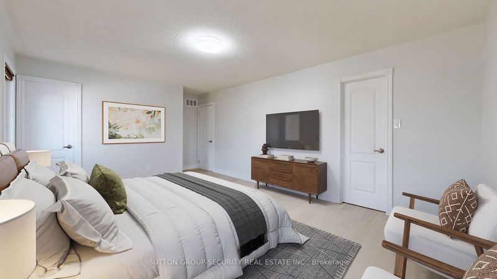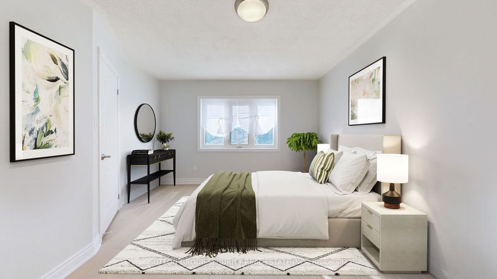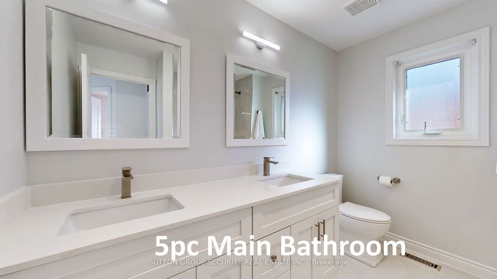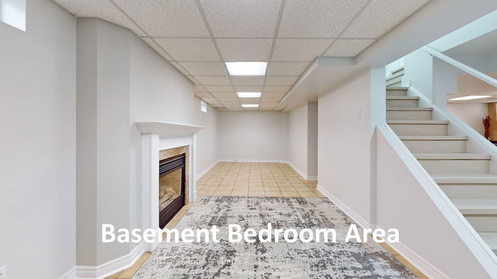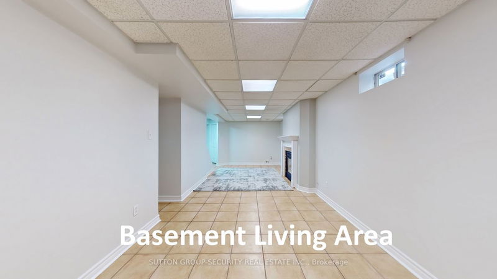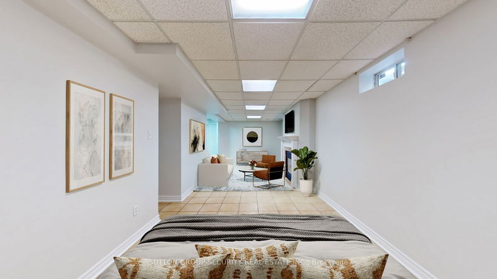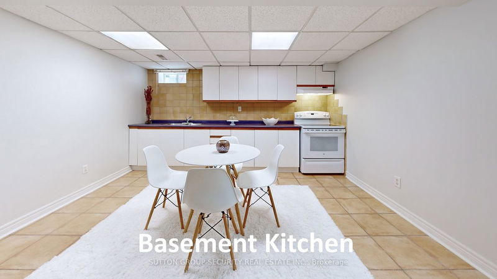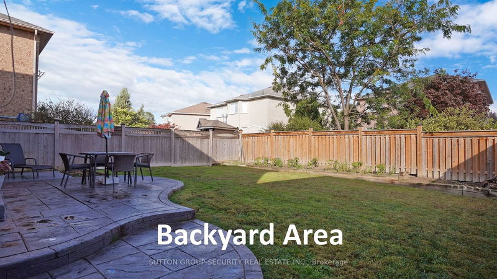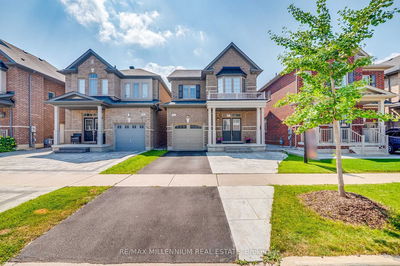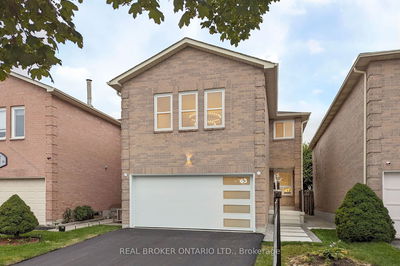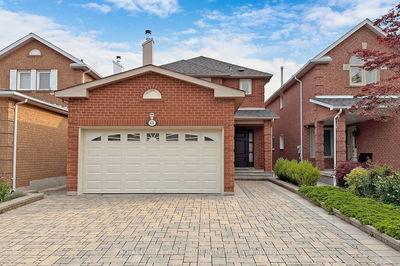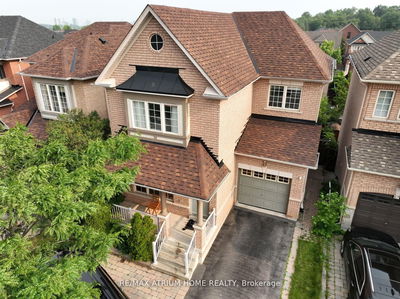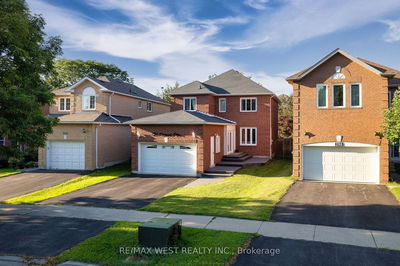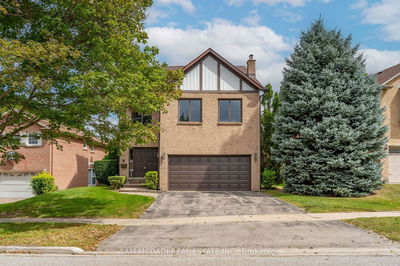Beautifully Renovated 3+1 Bedroom, 4 Bathroom, All Brick 2 Storey Detach, In the Heart of Woodbridge! Brand New: Engineered Hardwood Floor Throughout 1st & 2nd Floors, Main Floor Baseboards & Shoemoulds, Pot Lights, Kitchen-Cabinets, Quartz Counter, Custom Backsplash & Appliances. All 4 Bathrooms, Front Door & Side Lights, Door Handles & Hinges, Refinished Stairs & New Railings and Entire House Freshly Painted! Spacious & Fully Finished Basement Nanny/In-law Suite! Separate Mud Room with Built-in Organizers & Garage Access Door! Large & Private Fully Fenced Family Size Backyard! Pattern Concrete Front Steps, landing & Backyard Patio Area! Furnace & A/C (2018). Updated Roof Shingles & Windows. Very Convenient Location-Walking Distance to Transit, 15 Minutes from New Vaughan Subway, Schools, Places Of Worship, Parks, Food Shopping, Restaurants and Minutes to Cortellucci Vaughan Hospital, Home Depot, Costco, Hwy 400, 401/Airport, plus much more!
부동산 특징
- 등록 날짜: Thursday, October 12, 2023
- 가상 투어: View Virtual Tour for 52 Veneto Drive
- 도시: Vaughan
- 이웃/동네: West Woodbridge
- 중요 교차로: East Kipling/South Hwy 7.
- 주방: Hardwood Floor, Granite Counter, Breakfast Bar
- 거실: Hardwood Floor, Combined W/Dining, Window
- 주방: Ceramic Floor, Eat-In Kitchen, Family Size Kitchen
- 거실: Ceramic Floor, Combined W/Br, Window
- 리스팅 중개사: Sutton Group-Security Real Estate Inc. - Disclaimer: The information contained in this listing has not been verified by Sutton Group-Security Real Estate Inc. and should be verified by the buyer.


