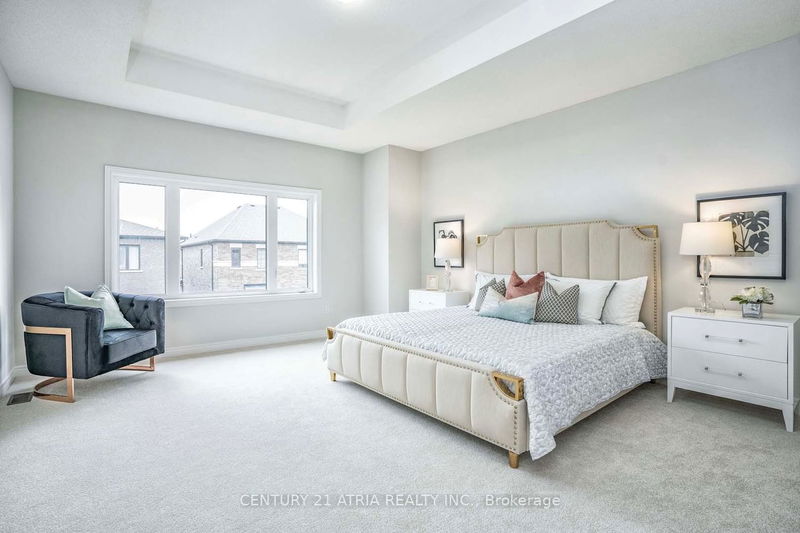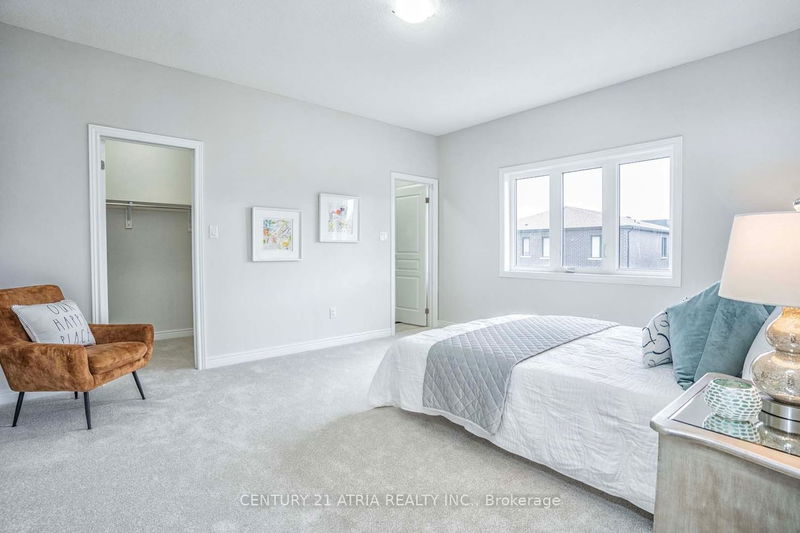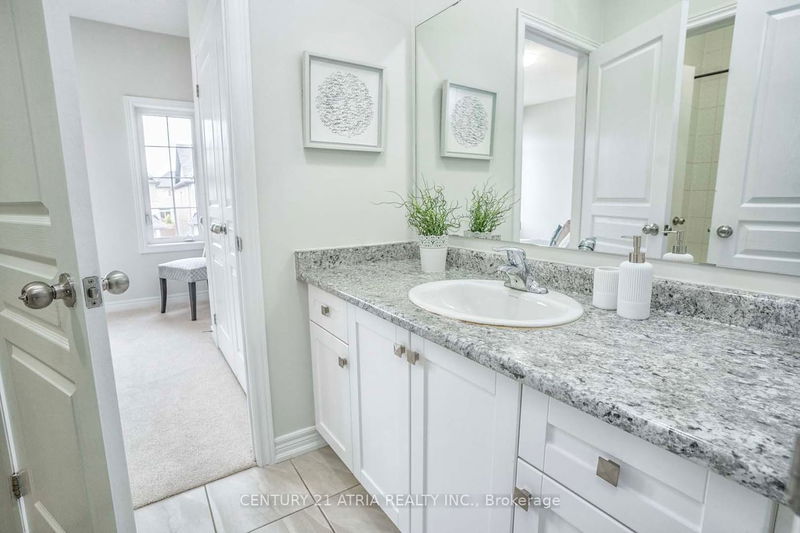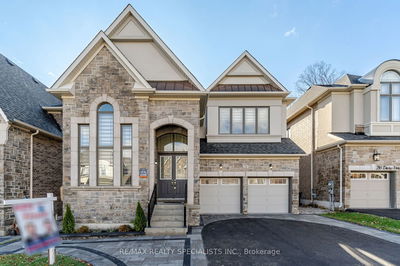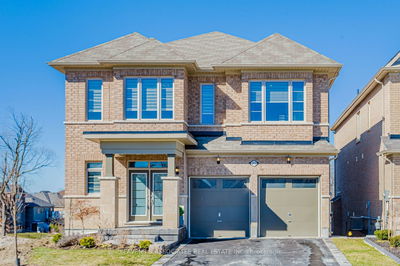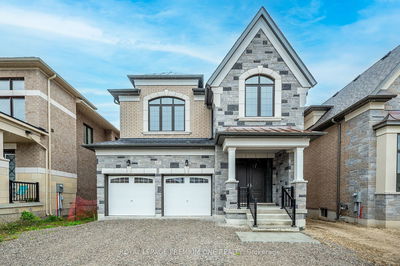Rarely Offered In The Newer Community Of Kleinburg, Surrounded By Lush Conservation Areas & Parks, This 3700-Sf Detached Home Offers 5 Large Bedrooms On The 2nd Flr, An In-Law Suite W/ 12-Ft Ceiling & 4-Pc Ensuite on The Ground Floor, And An Office Space. Four Bedrooms Have Ensuites & Two Bedrooms Share A Semi-Ensuite. Primary Br Has 10-Ft Tray Ceiling, 2 Walk-In Closets, Ensuite W/ Sep Shower & Bath.Large Bright Kitchen W/ Plenty Of Cabinet Space, Features Granite Counters, A Large Island With Breakfast Bar & A Dedicated Breakfast Area. Featuring 9-Ft Ceilings On Main & 2nd Floors. Spacious Laundry Room On 2nd Flr. Direct Access To The Spacious 2-Car Garage, Driveway Parks 4 Cars, No Sidewalk. Family Friendly Neighborhood, Walk To Parks, Pope Francis Catholic Elementary School, New Public Elementary School To Open In Sept 2024. New Longo's Supermarket Coming Soon. Easy Access To Hwy 427, Hwy 27, Mins To Downtown Kleinburg, Vaughn Mills, 12 Mins To Walmart, Canadian Tire, Home Depot
부동산 특징
- 등록 날짜: Monday, October 16, 2023
- 가상 투어: View Virtual Tour for 38 Boone Crescent
- 도시: Vaughan
- 이웃/동네: Kleinburg
- 전체 주소: 38 Boone Crescent, Vaughan, L4H 4V1, Ontario, Canada
- 거실: Hardwood Floor, Window
- 주방: Tile Floor, Granite Counter, Breakfast Bar
- 리스팅 중개사: Century 21 Atria Realty Inc. - Disclaimer: The information contained in this listing has not been verified by Century 21 Atria Realty Inc. and should be verified by the buyer.

















