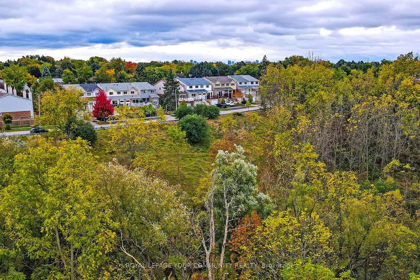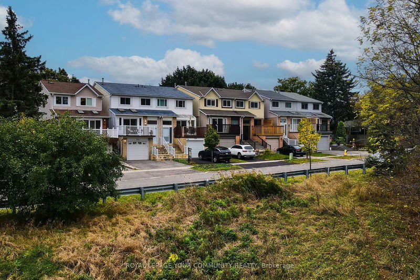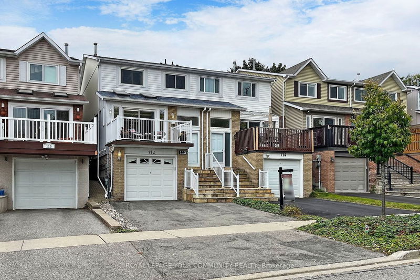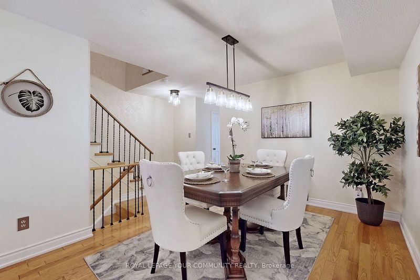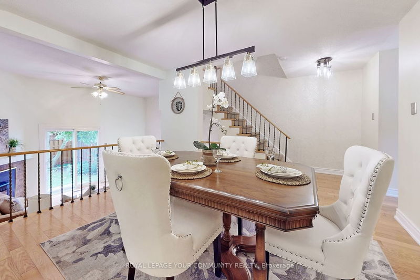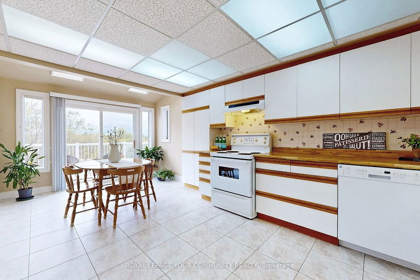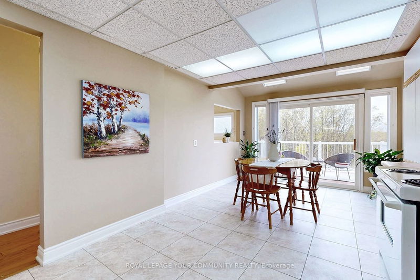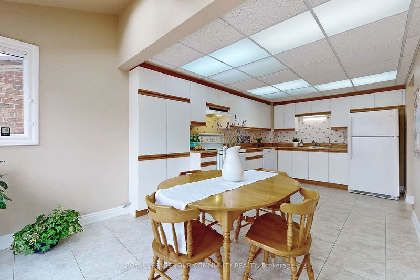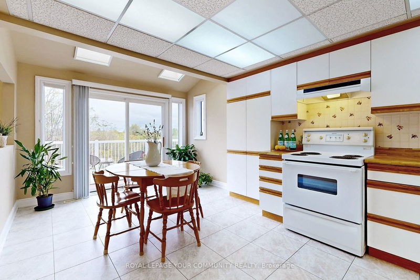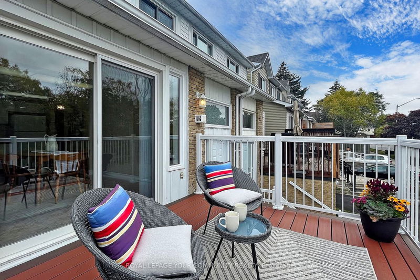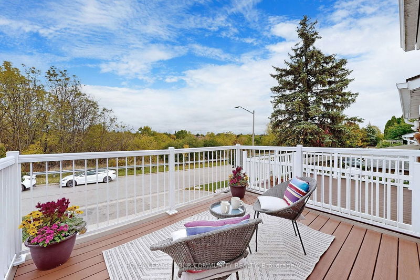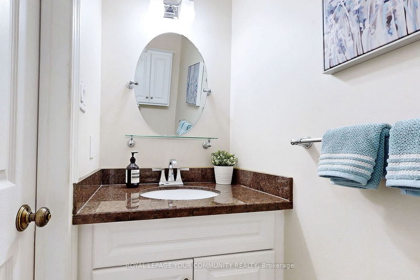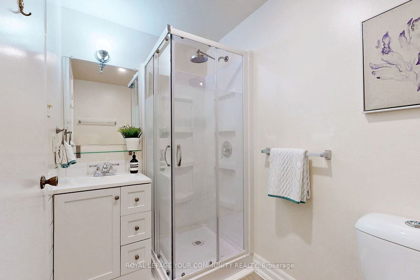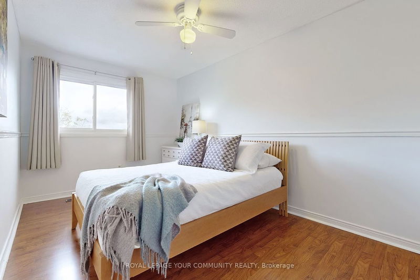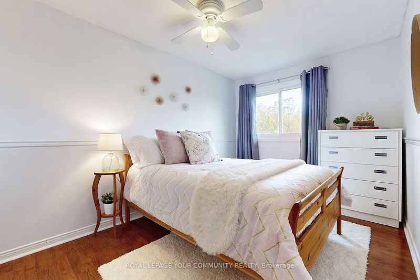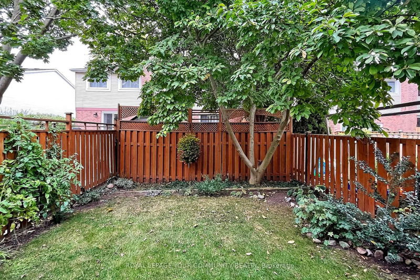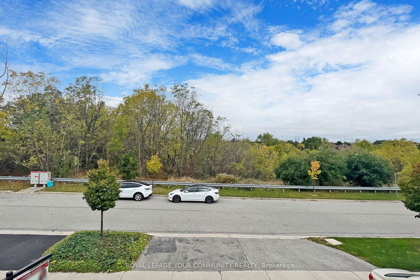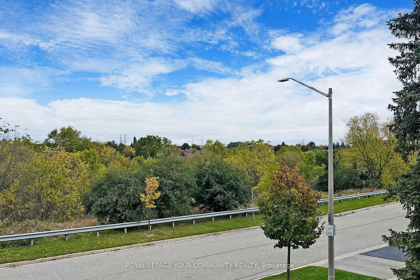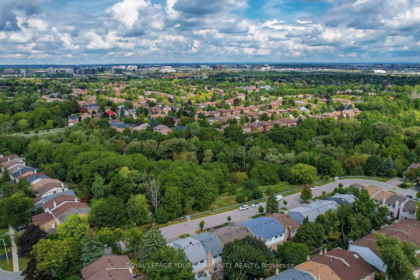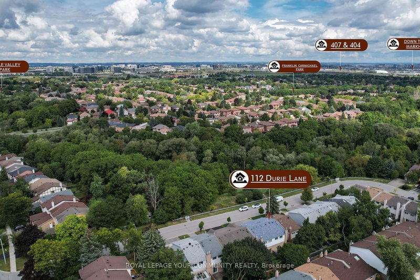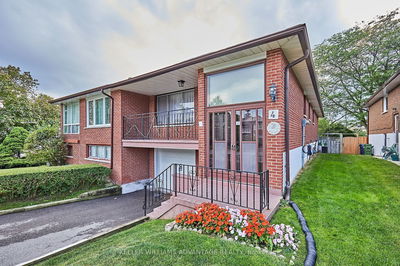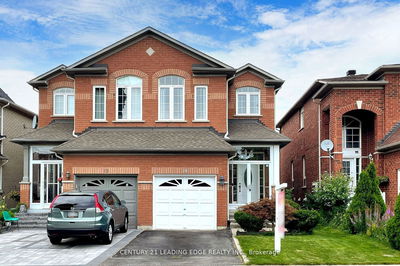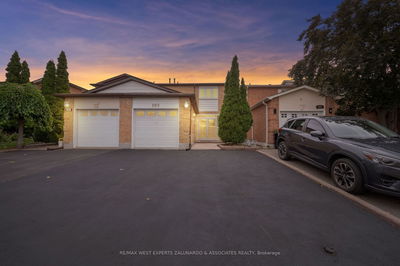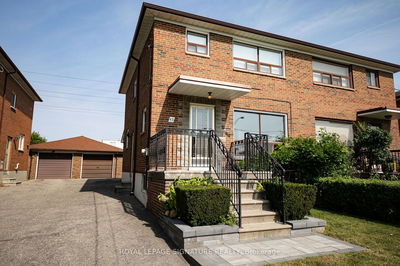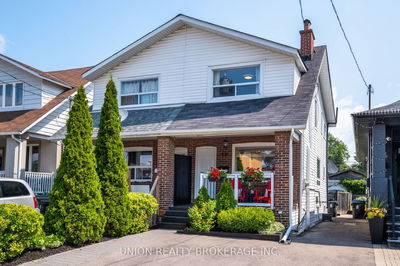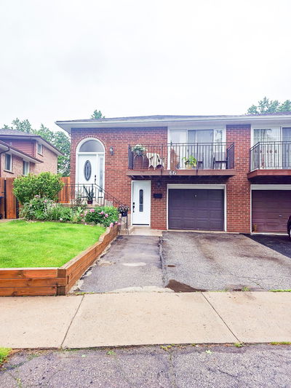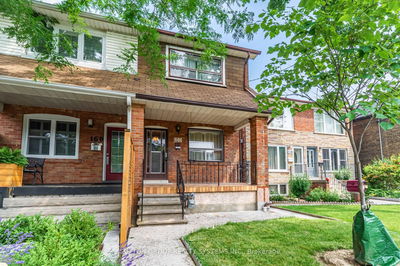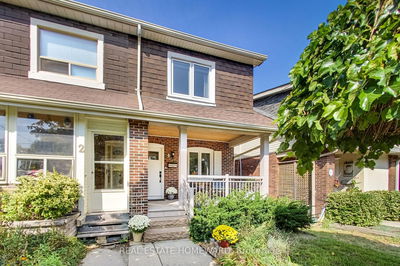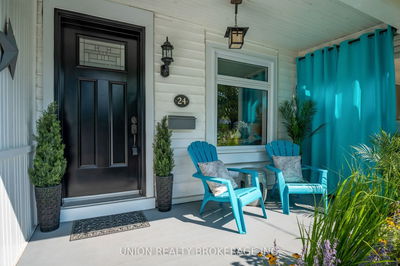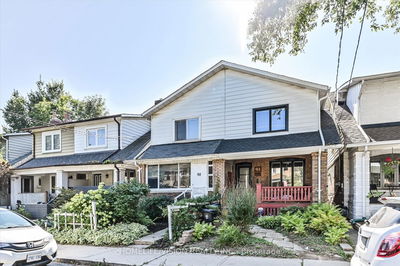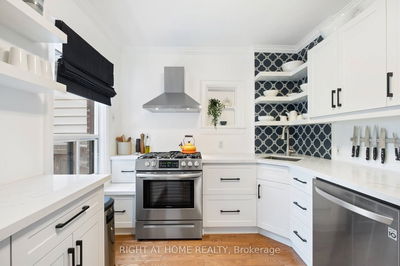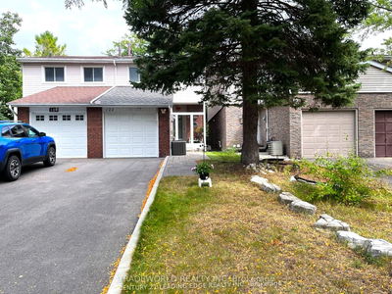Stunning Tranquil Views ~ Across from 25 Acre German Mills Forest / Ravine. In the Heart of Thornhill, Steps to Bayview and Yonge Street Shops. Over 2,100 sq ft of Living Space! Meticulously Maintained by Original Owner. Functional Open Concept Floor Plan with Upgraded Engineered Hardwood Floors, Bathrooms w/ Quartz Counter Tops. Sun Filled Large Kitchen with Huge Walk-Out to Balcony Overlooking the Ravine. Spacious Family Size Breakfast Area Accented with Skylights and Simply Beautiful Views. Open and Inviting Living Room Accented with Soaring 12ft High Ceiling and Cozy Gas Fireplace. Large Primary Bedroom with Wall-to-Wall Closets and Private Ensuite Bath. Finished Basement with 4th Bedroom/Den, 3 Piece Bath Plus Recreation Room that Brings the Outdoor Forest Indoors. Enjoy Private Backyard with Mature Landscape. Located Minutes to Schools, Shops, 404 & 407. Note - Windows, Sliding Doors, Furnace, C/Air, Roof, Electrical Panel ~ ALL UPGRADED!
부동산 특징
- 등록 날짜: Monday, October 16, 2023
- 도시: Markham
- 이웃/동네: Aileen-Willowbrook
- 중요 교차로: Bayview Ave / John St
- 전체 주소: 112 Durie Lane, Markham, L3T 5H5, Ontario, Canada
- 거실: Laminate, Gas Fireplace, W/O To Patio
- 주방: Eat-In Kitchen, Skylight, W/O To Balcony
- 리스팅 중개사: Royal Lepage Your Community Realty - Disclaimer: The information contained in this listing has not been verified by Royal Lepage Your Community Realty and should be verified by the buyer.

