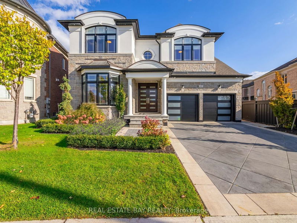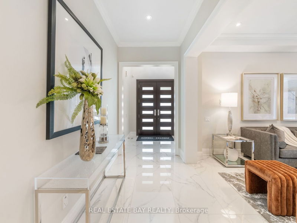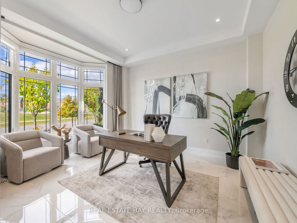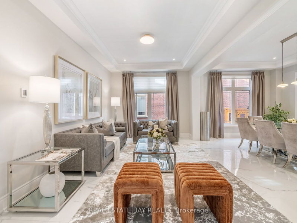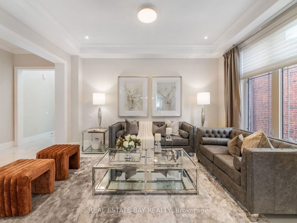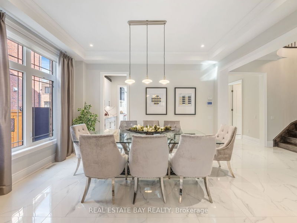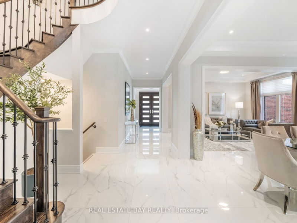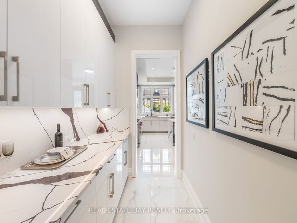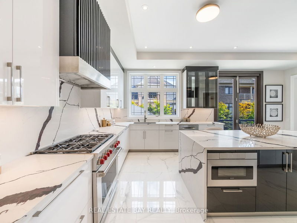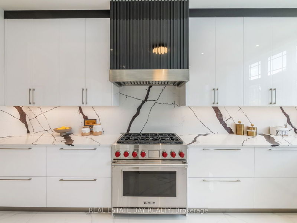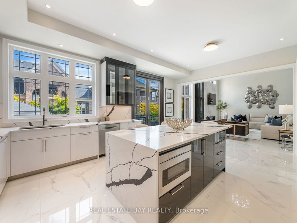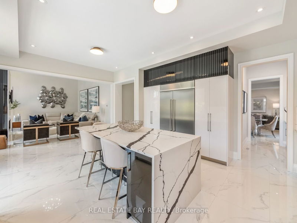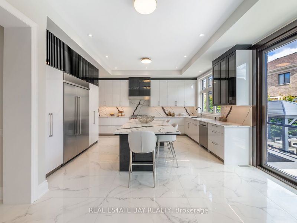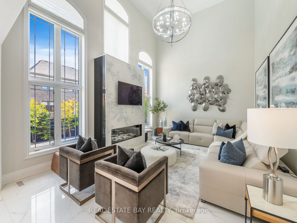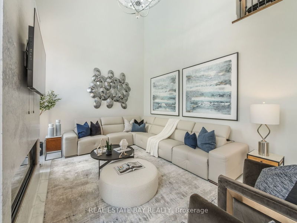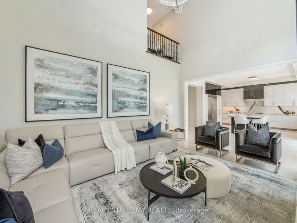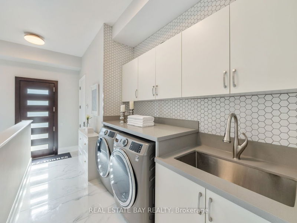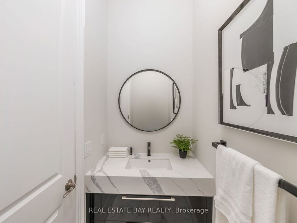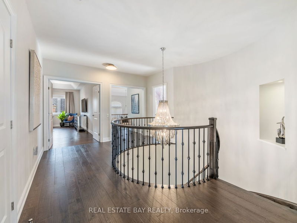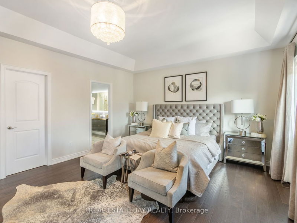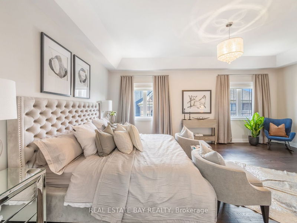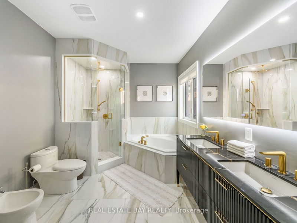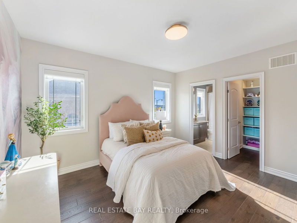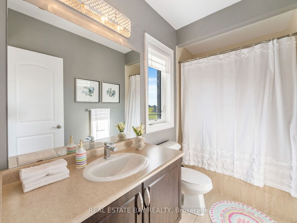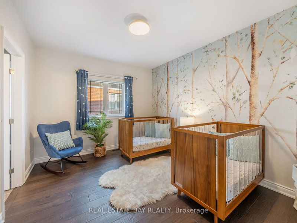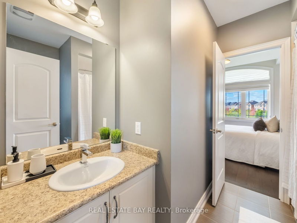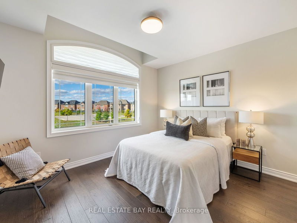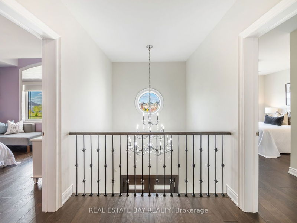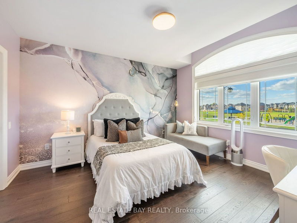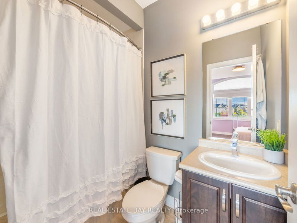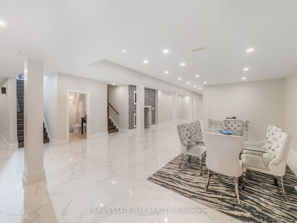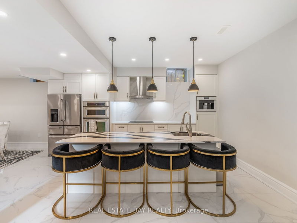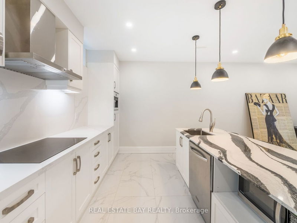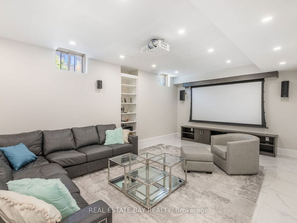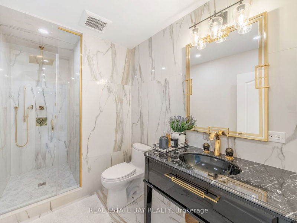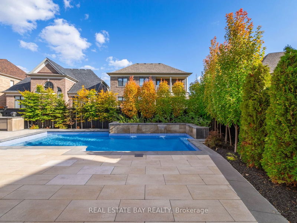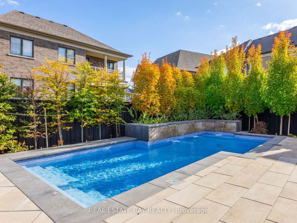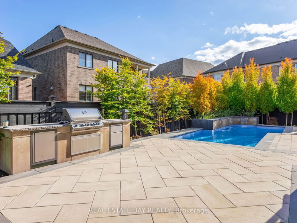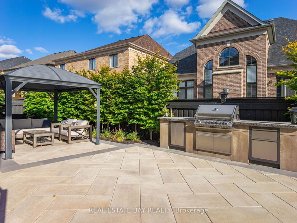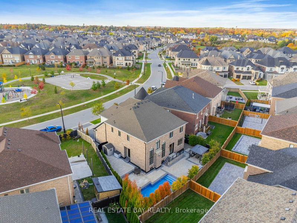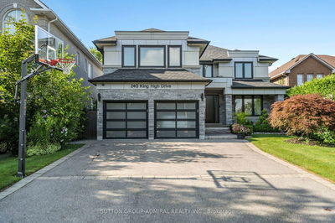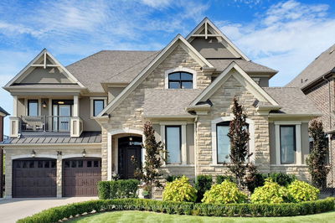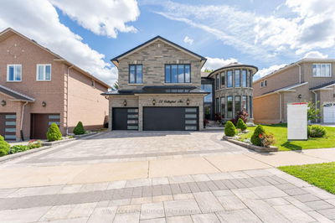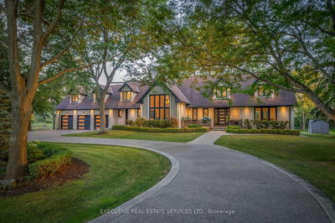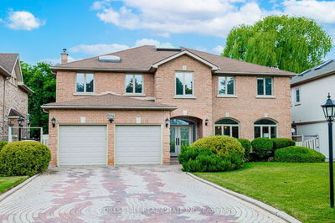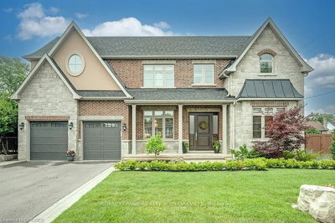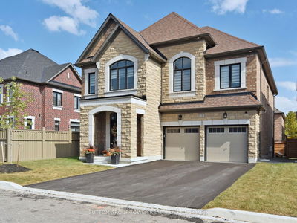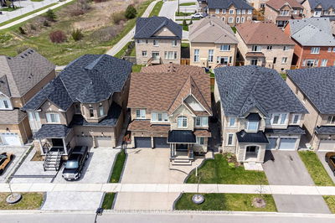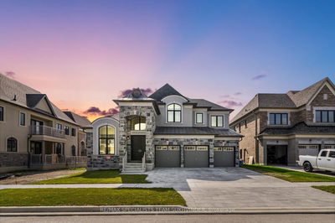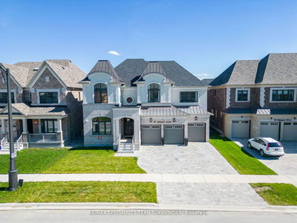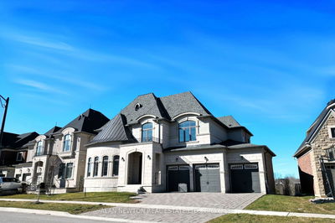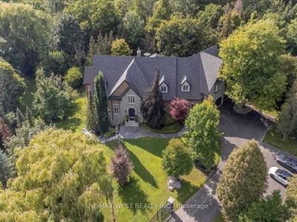This exquisite fully upgraded 5 bedroom Kleinburg residence is a true masterpiece of style & elegance. It boasts the highest quality finishes, including a dream kitchen featuring stone countertops, top-of-the-line appl, complete w/ a Butler's pantry. The bright, open-concept family rm is adorned w/ cathedral ceilings, large windows & a gas fireplace. Main floor home office. Heated floors on main floor & primary ensuite. Oversized primary bedrm serves as a luxurious retreat, featuring a lounge area, a spacious walk-in closet & a stunning 6 Pc-ensuite. 5 bedrms, all with ensuites. Separate side entrance leads to a spacious bsmt complete w/ a kitchen & large rec rm w/projector & screen. Indulge in a backyard paradise featuring a saltwater pool with a cascading waterfall, vibrant landscaping, and an irrigation system. Plus, a pergola and a built-in gas BBQ are ready for your outdoor enjoyment. Simply move in & revel in all the luxurious amenities this remarkable home has to offer.
부동산 특징
- 등록 날짜: Wednesday, October 18, 2023
- 가상 투어: View Virtual Tour for 87 Woodgate Pines Drive
- 도시: Vaughan
- 이웃/동네: Kleinburg
- 중요 교차로: Major Mackenzie And Hwy 27
- 전체 주소: 87 Woodgate Pines Drive, Vaughan, L4H 4A4, Ontario, Canada
- 거실: Porcelain Floor, Large Window, Crown Moulding
- 주방: Stone Counter, Stainless Steel Appl, Centre Island
- 가족실: Cathedral Ceiling, Gas Fireplace, Porcelain Floor
- 리스팅 중개사: Real Estate Bay Realty - Disclaimer: The information contained in this listing has not been verified by Real Estate Bay Realty and should be verified by the buyer.

