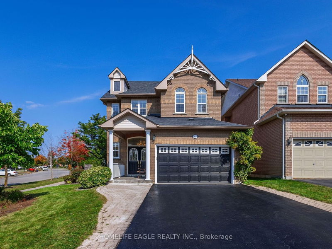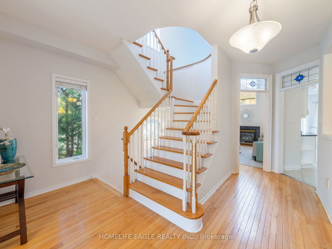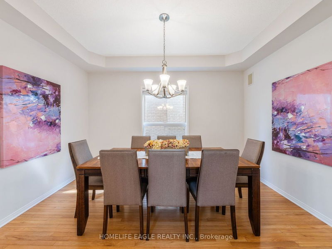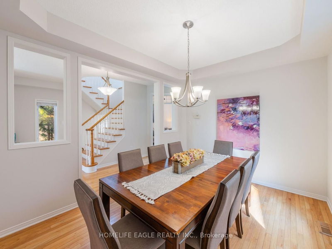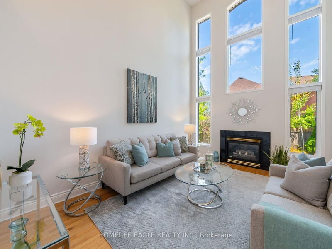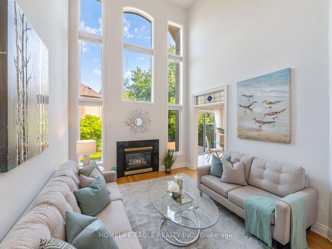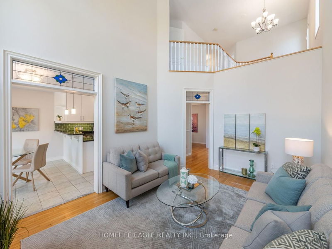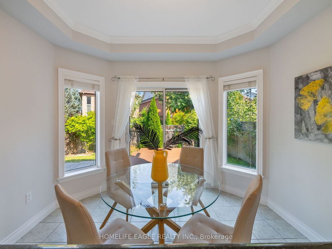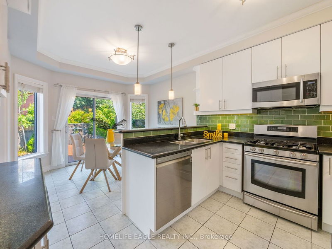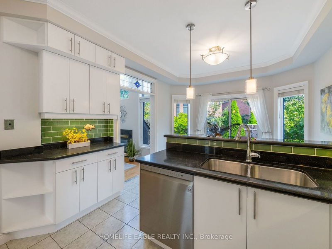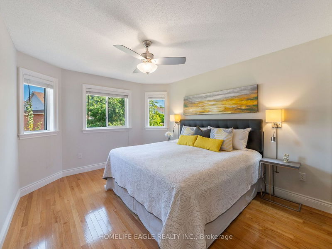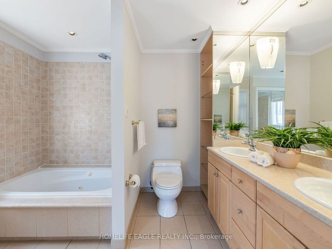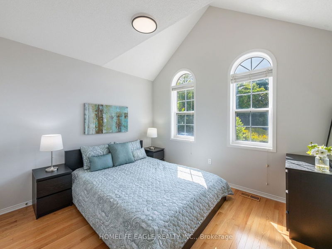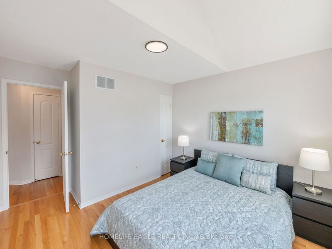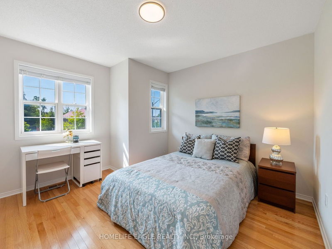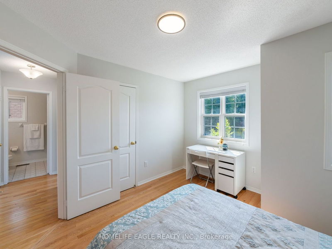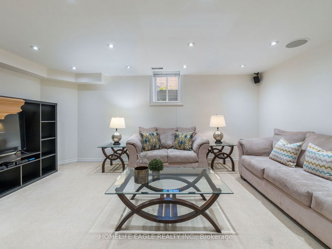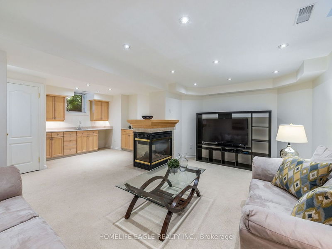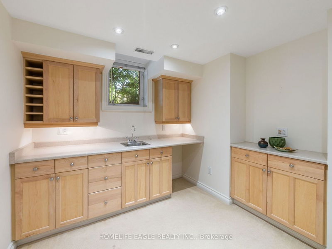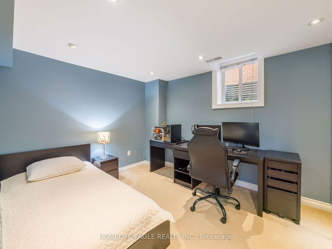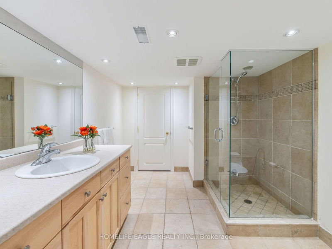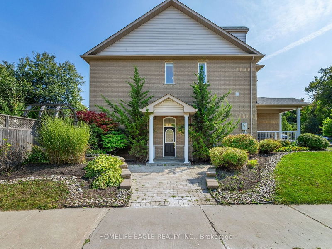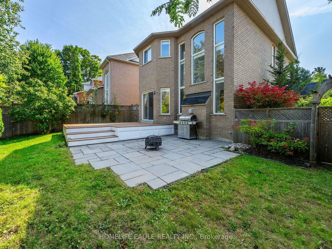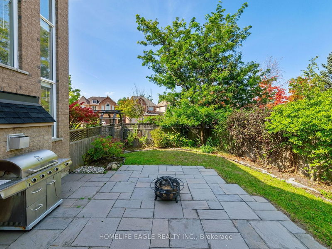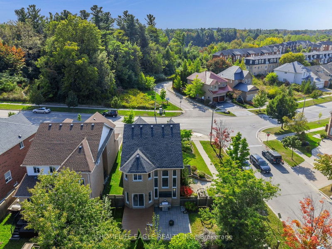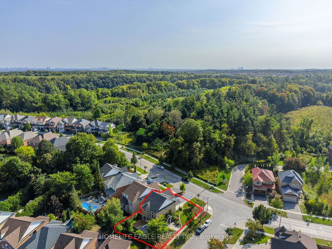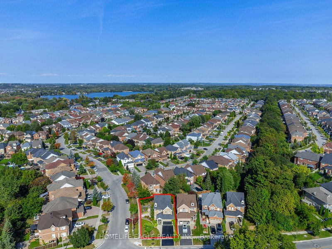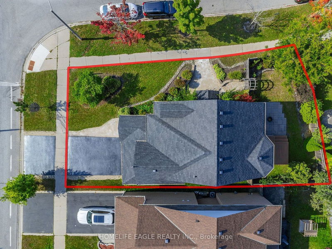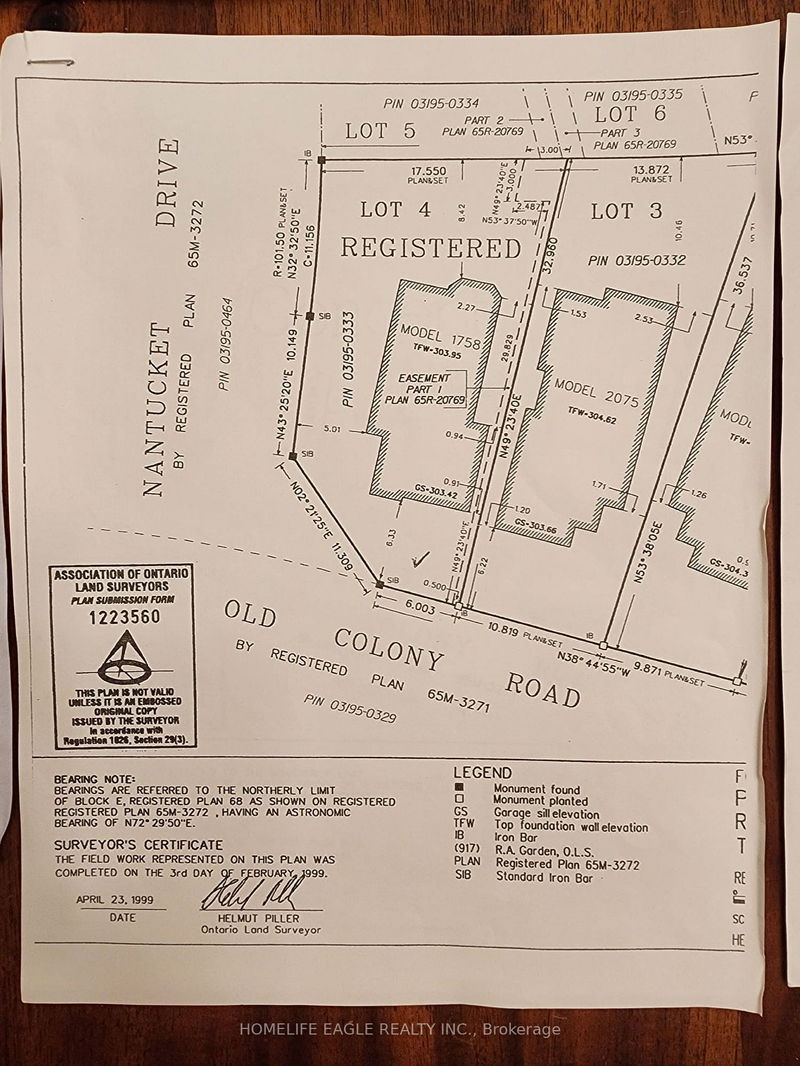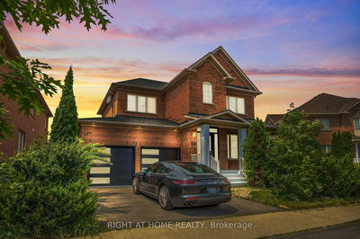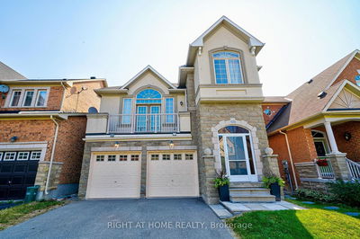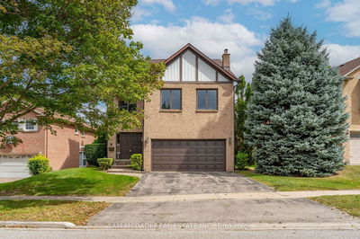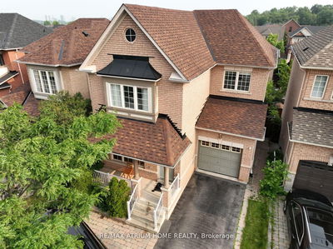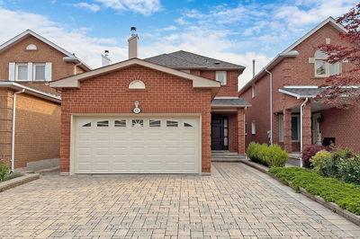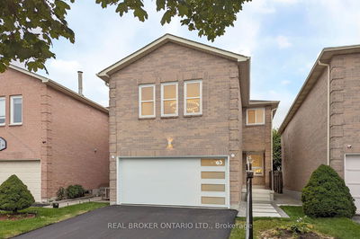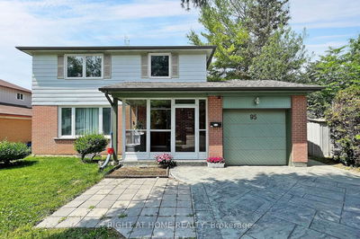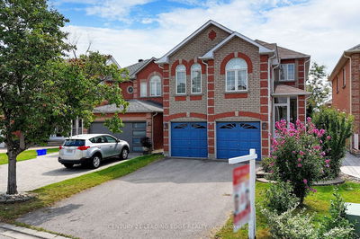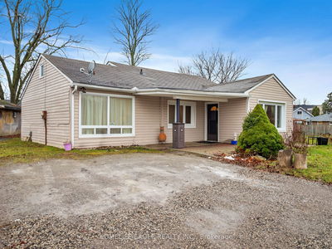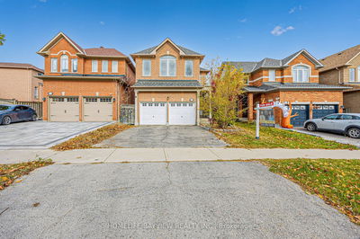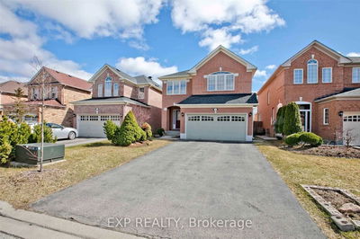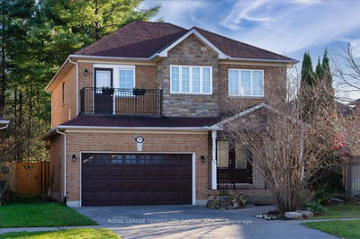The Perfect 3+1 Bedroom & 4 Bathroom Detached In Richmond Hill's Highly Sought-after Oakridges Lake Wilcox* Overlooking Greenspace* This Home Is A Dream Come True With Sunny South Exposure W/2,500 Sqft Of Total Living Space On A Premium Corner Lot * The Open Concept Floor Plan With 18-ft Ceiling In The Family Room W/ Tall Expansive Windows Napoleon Gas Fireplace* Large Chef's Kitchen W/ Granite Counters, White Cabinets, Backsplash, Pantry Wall & Double Sink & Large Breakfast* Tray Ceilings Add Elegance To The Dining Room, While Hardwood Floors And Built-in Speakers Make It An Entertainer's Home. Beautiful Primary Bedroom W/ Spa-like 5-piece Ensuite And Closet* 2nd Floor Laundry*finished Basement Is Featuring A Large Rec Room With A Kitchenette, 2-sided Fireplace, Large Windows, Bedroom With Custom Organizers, And A Full 4-piece Bathroom With Heated Floors *the Pool-sized Backyard Is A Private Oasis, Complete W/ Mature Trees, A Composite Deck, And Ample Space For Outdoor Entertainment.
부동산 특징
- 등록 날짜: Thursday, October 19, 2023
- 가상 투어: View Virtual Tour for 124 Old Colony Road
- 도시: Richmond Hill
- 이웃/동네: Oak Ridges Lake Wilcox
- 전체 주소: 124 Old Colony Road, Richmond Hill, L4E 3V1, Ontario, Canada
- 가족실: Hardwood Floor, Gas Fireplace, Window
- 주방: Ceramic Floor, Granite Counter, Stainless Steel Appl
- 리스팅 중개사: Homelife Eagle Realty Inc. - Disclaimer: The information contained in this listing has not been verified by Homelife Eagle Realty Inc. and should be verified by the buyer.

