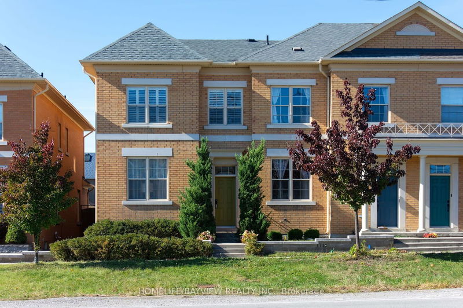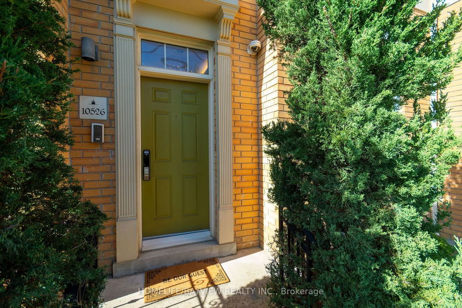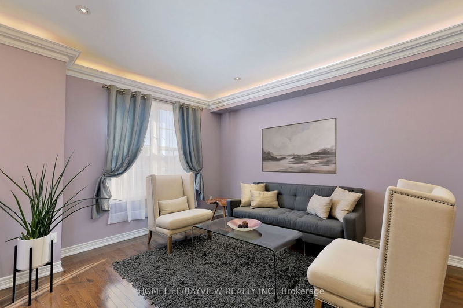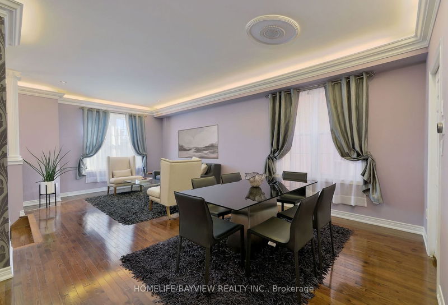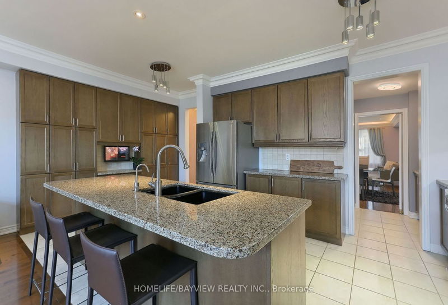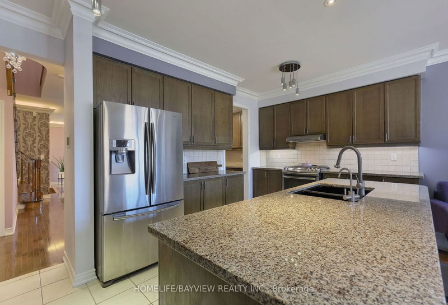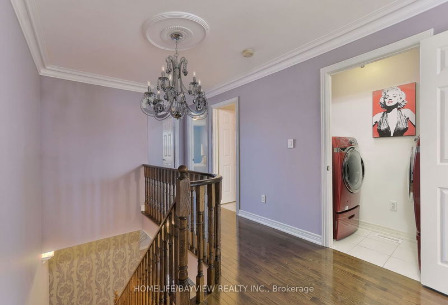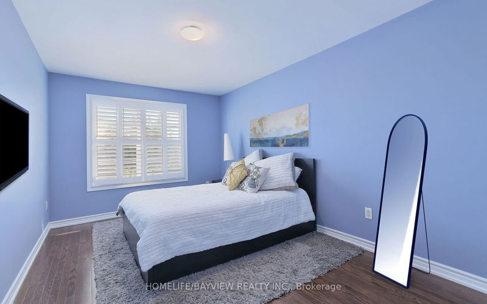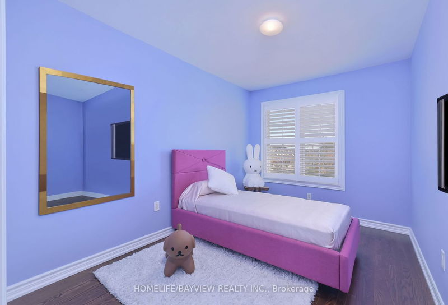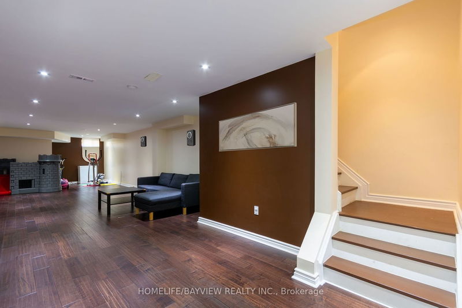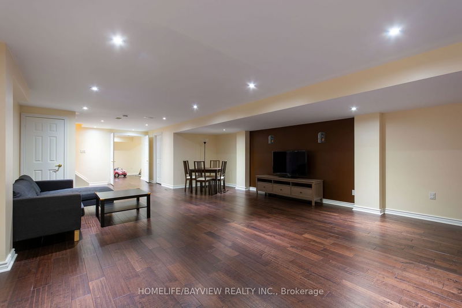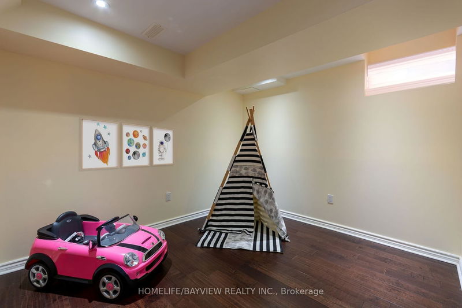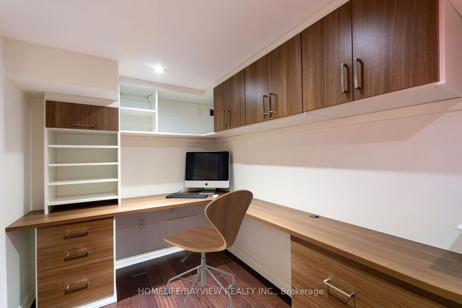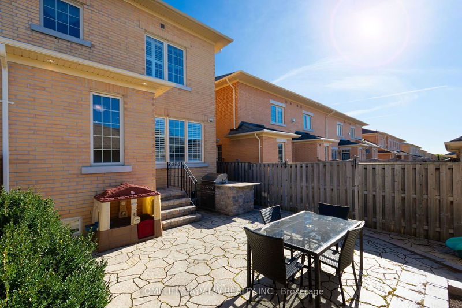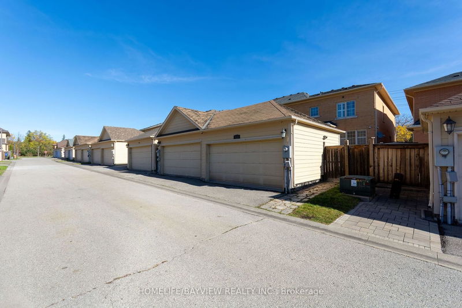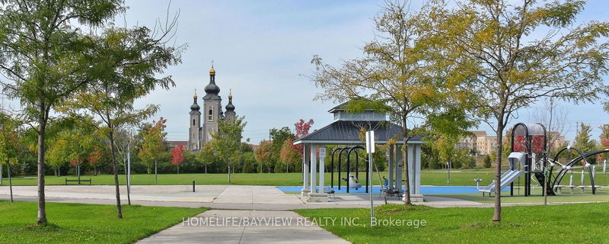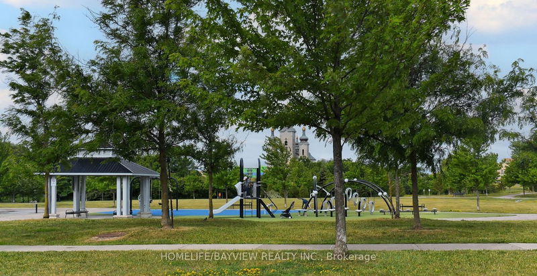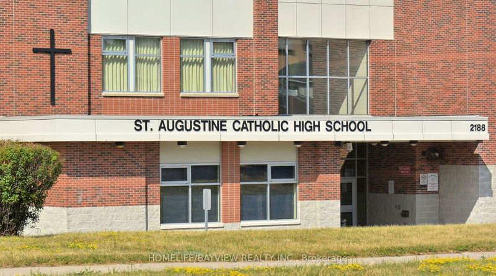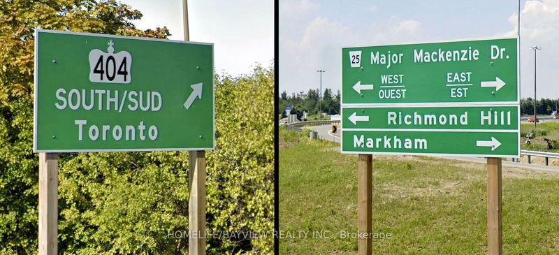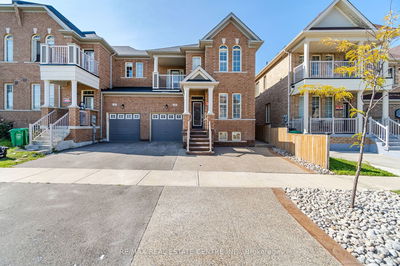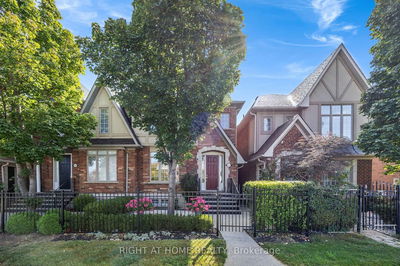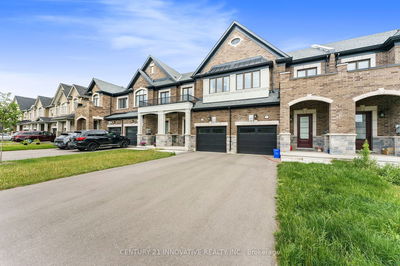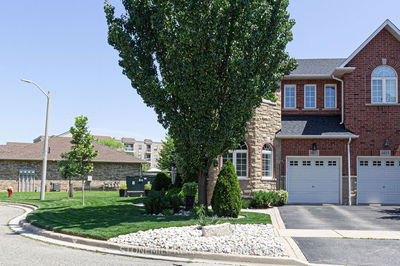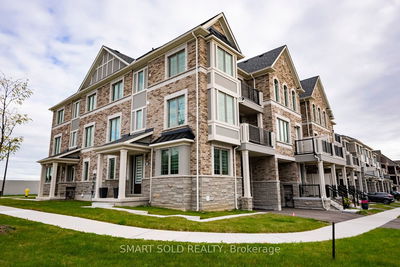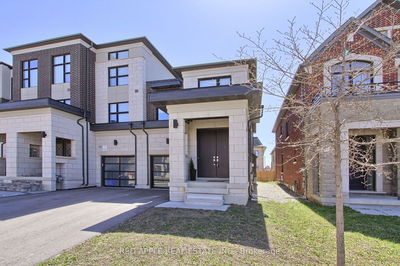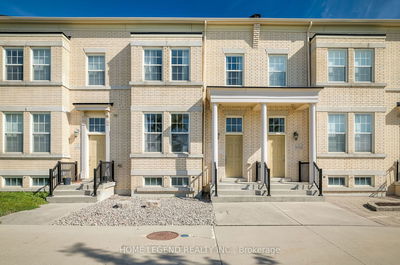Welcome to freehold living in this 2 storey end-unit townhome (approx 2200sqft) in desirable Cathedraltown with designer touches throughout, including powder room slate wall; featuring 9' ceilings, valance lighting, hardwood & tile floors, butler's pantry, incredible amount of kitchen storage, granite counters with 8' breakfast bar and open concept family room with gas fireplace and exit to fully fenced courtyard with custom fieldstone landscaping & island with B/I gas BBQ and private entry from laneway. Prof finished bsmt with R/I surround speakers, office, storage, playroom - all with laminate floor. All in this family friendly area with shopping, public transit, Hwy 404, top ranking schools (St Augustine HS, Top-Tier Elementary Schools) and surrounded by parks and trails in the area. Don't miss this opportunity!
부동산 특징
- 등록 날짜: Tuesday, October 24, 2023
- 가상 투어: View Virtual Tour for 10526 Victoria Square Boulevard
- 도시: Markham
- 이웃/동네: Cathedraltown
- 중요 교차로: Elgin Mills/ Woodbine
- 전체 주소: 10526 Victoria Square Boulevard, Markham, L6C 0A3, Ontario, Canada
- 거실: Hardwood Floor, Crown Moulding, Combined W/Dining
- 주방: Granite Counter, Breakfast Bar, Open Concept
- 가족실: Hardwood Floor, Walk-Out
- 리스팅 중개사: Homelife/Bayview Realty Inc. - Disclaimer: The information contained in this listing has not been verified by Homelife/Bayview Realty Inc. and should be verified by the buyer.

