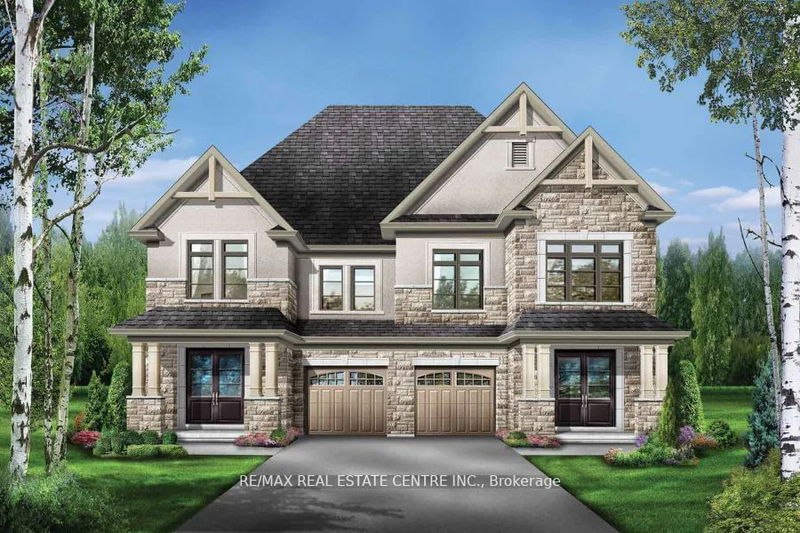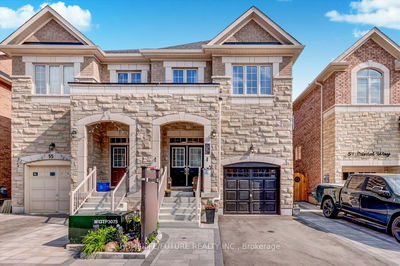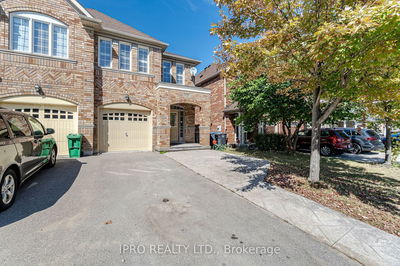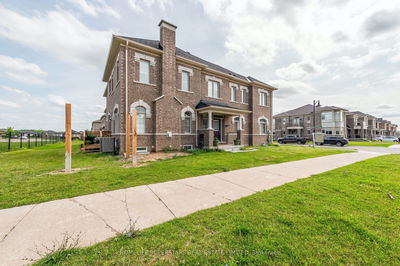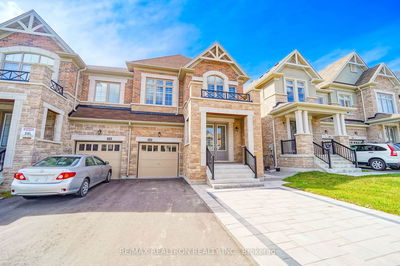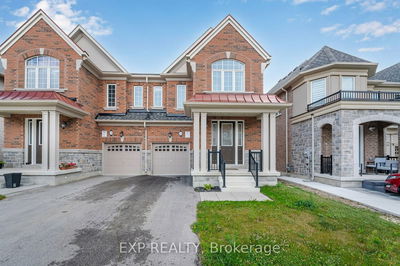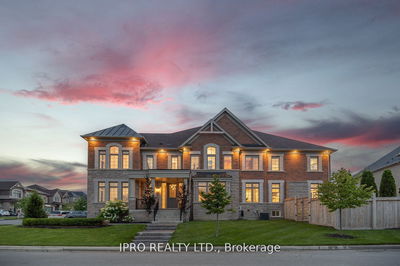"Assignment Sale" Welcome To Anchor Woods Community, Where Luxury Living Meets Exceptional Over $42,000 In Quality Upgrades! This Remarkable Samuel Model, Spanning An Impressive 2207 SQFT & Expertly Crafted By Regal Crest Homes, Step Inside & Be Captivated By The Main Floor's Open-Concept Design, Seamlessly Integrating The Family & Dining Rooms, Creating An Inviting Space For Both Relaxation & Entertaining. Discover A Haven Of Elegance On The Second Floor, Featuring 4 Spacious Bedrooms & 3 Full Washrooms, Providing Ample Privacy & Comfort For The Whole Family. Prepare To Be Dazzled By The Smooth Ceilings & Hardwood Flooring Adorning The Main Floor & Upper Hallway, Elevating The Home's Aesthetic Appeal. Indulge In The Epitome Of Luxury W/The Glass Shower In The Primary Bedroom & Admire The Upgraded Tiles & Quartz Countertops In The Kitchen...Superior Craftmanship Throughout.
부동산 특징
- 등록 날짜: Monday, October 30, 2023
- 도시: East Gwillimbury
- 이웃/동네: Holland Landing
- 중요 교차로: Silk Twist & Bowline Vista
- 전체 주소: 9 Kentledge Avenue, East Gwillimbury, L9N 0V9, Ontario, Canada
- 가족실: Hardwood Floor, Fireplace
- 주방: Porcelain Floor, Open Concept
- 리스팅 중개사: Re/Max Real Estate Centre Inc. - Disclaimer: The information contained in this listing has not been verified by Re/Max Real Estate Centre Inc. and should be verified by the buyer.

