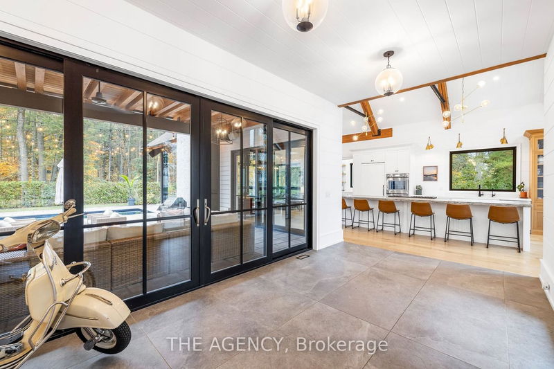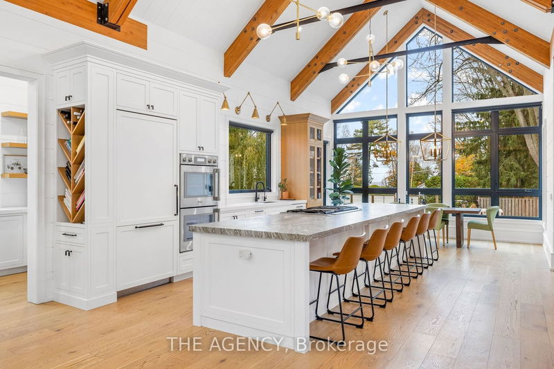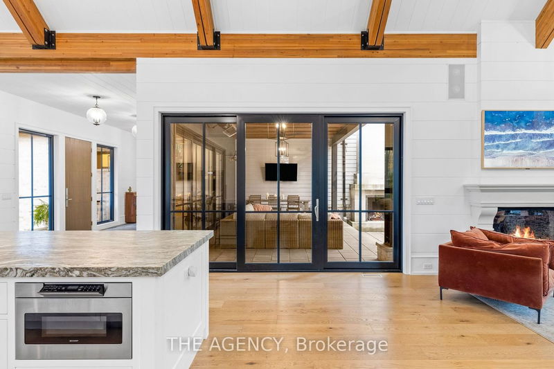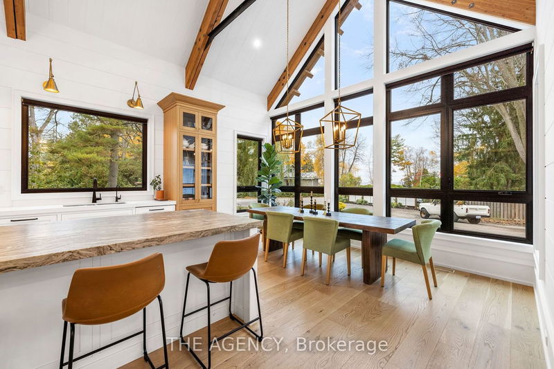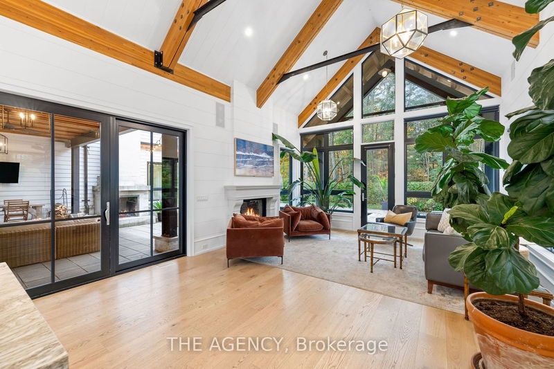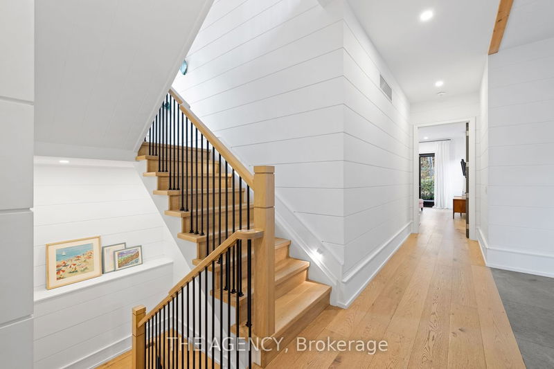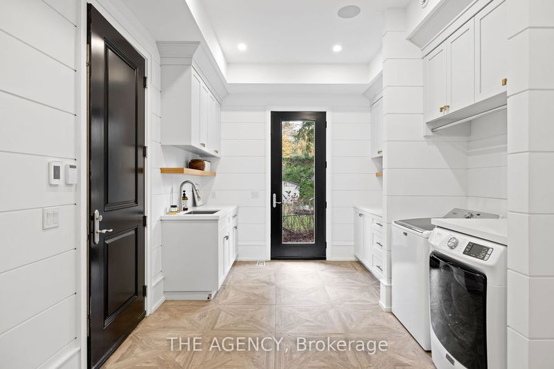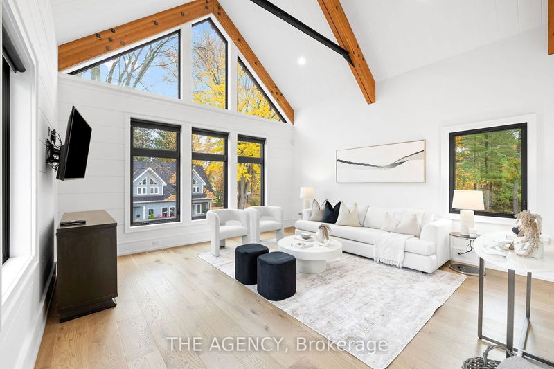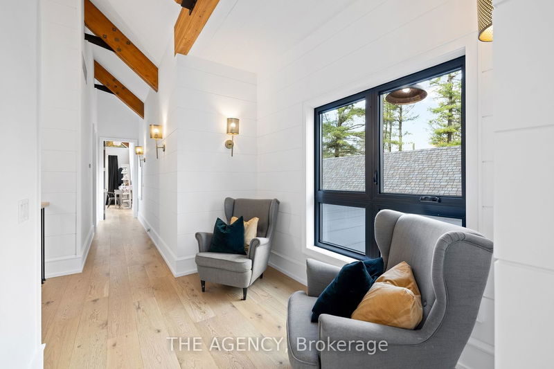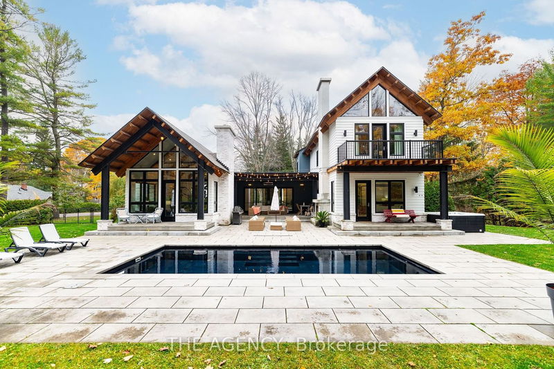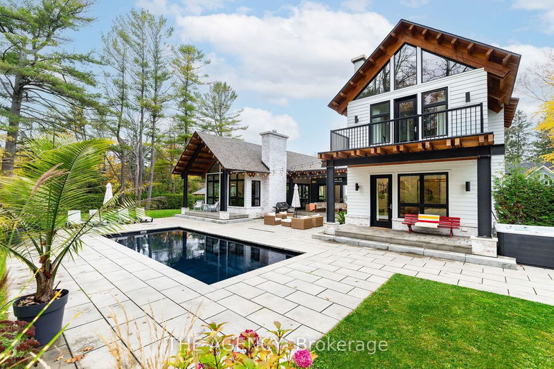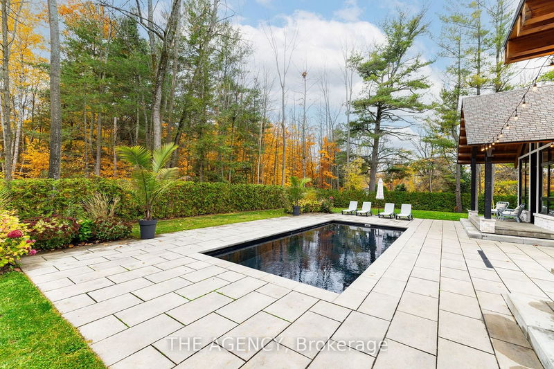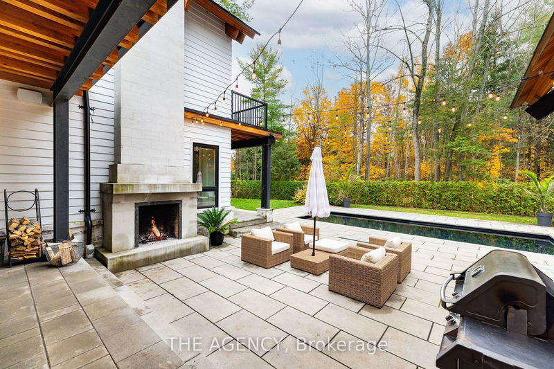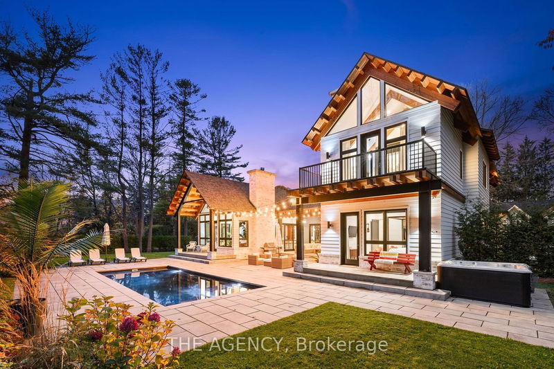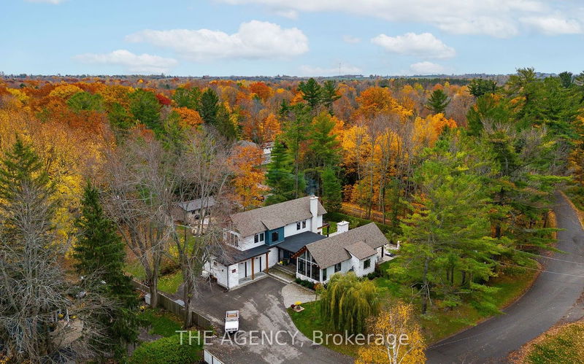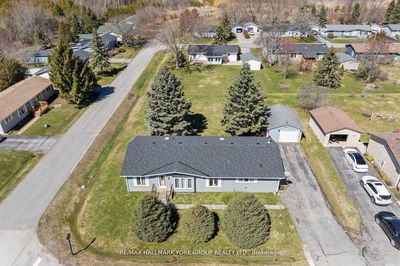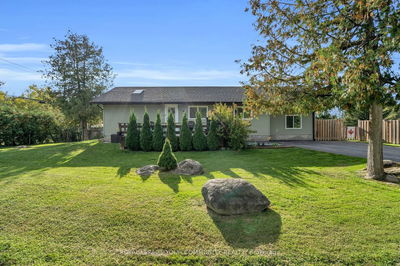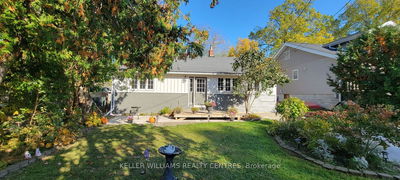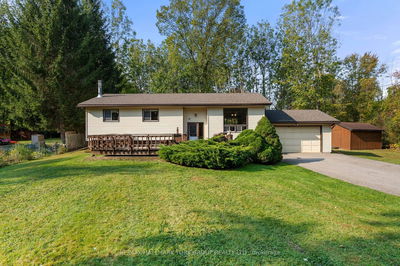Welcome To 11 Sibbald Cres in Serene Sutton ON! This Unique, Custom 2 Storey Home has Immense Curb Appeal, Grand Foyer, Flr to Ceiling Windows O/L 3/4 Of An Acre Lot w' tons of Mature Trees! Offering 3+1 Beds & 4 Baths, 11 Sibbald is a blend of contemporary architecture w' The Natural Beauty Of The Surroundings! The Main Level is Light & Airy w' Hardwood Flooring, Vaulted 20Ft Ceilings & Douglas Fir Beams t/o! Unwind in the Living Room w' a Lg Fireplace Surrounded by Lg Sleek Sliding Doors & flr to ceiling windows. Cook to your Heart's Desire in the Chef's Kitchen w' 16 ft Long Centre Island, Quartz Countertop, Stainless Steel Appliances & Views of the Lake! The Primary Bedroom is Tucked Away on the G Level - It is A Slice of Heaven w' a Walkout & Stunning Spa-Like 5pc Ensuite. Entertain w' Indoor/Outdoor Living - A Spacious Patio w' Fireplace, Large Modern In-Ground Swimming Pool & Prvt Outdoor Seating Under The Lights! Spacious Bsm w' Htd Flrs Allows a Blank Canvas Perfect to Make
부동산 특징
- 등록 날짜: Wednesday, November 01, 2023
- 가상 투어: View Virtual Tour for 11 Sibbald Crescent
- 도시: Georgina
- 이웃/동네: Sutton & Jackson's Point
- 전체 주소: 11 Sibbald Crescent, Georgina, L0E 1R0, Ontario, Canada
- 거실: Fireplace, Walk-Out, Vaulted Ceiling
- 주방: Centre Island, B/I Appliances, Beamed
- 리스팅 중개사: The Agency - Disclaimer: The information contained in this listing has not been verified by The Agency and should be verified by the buyer.




