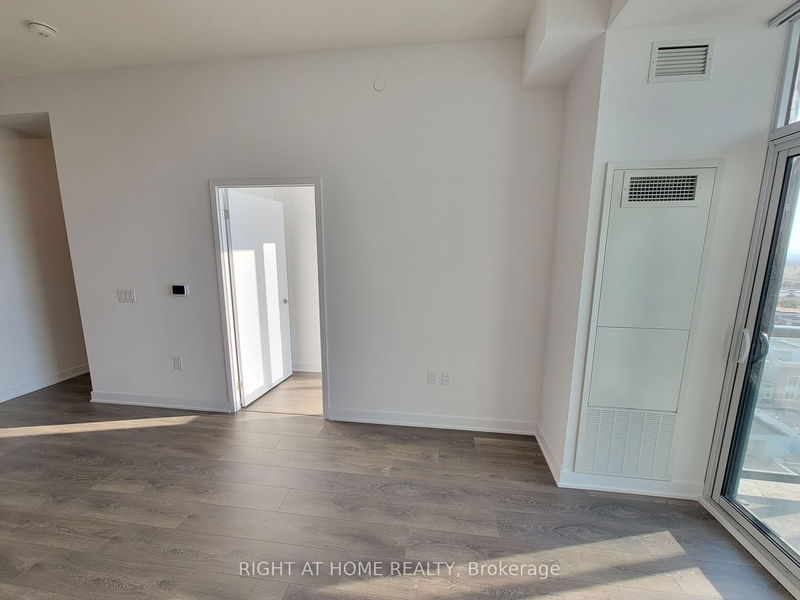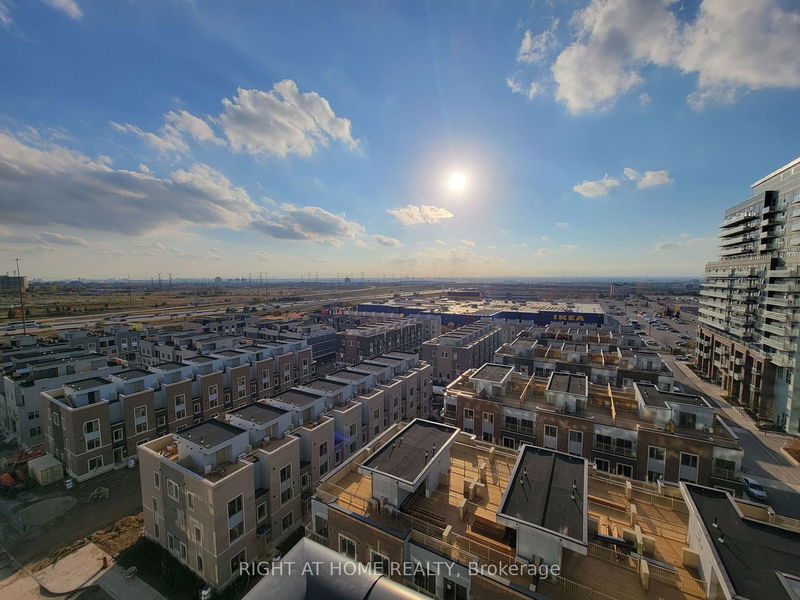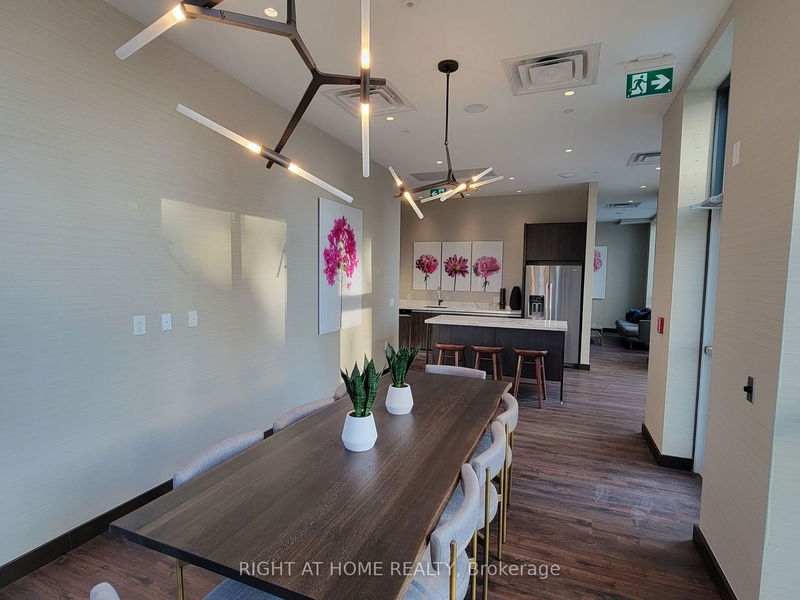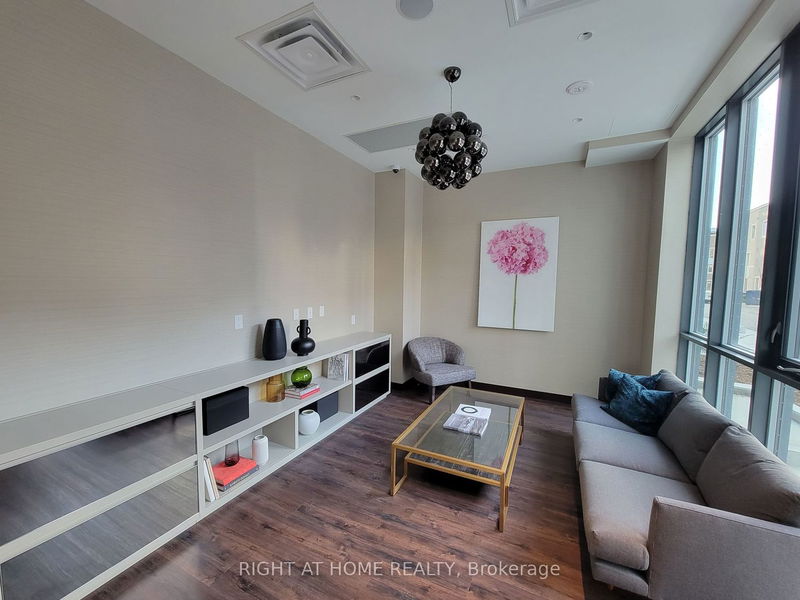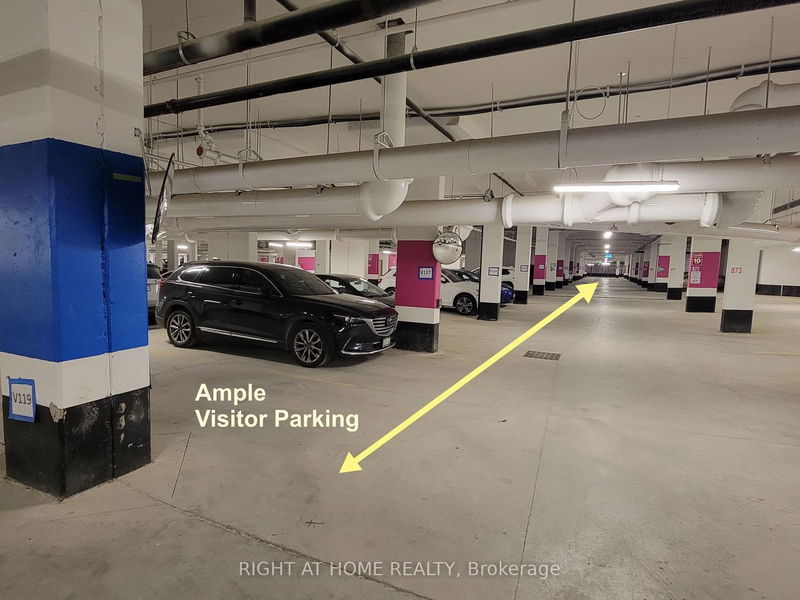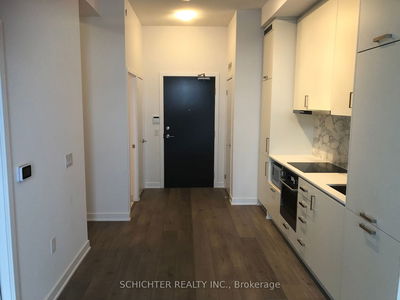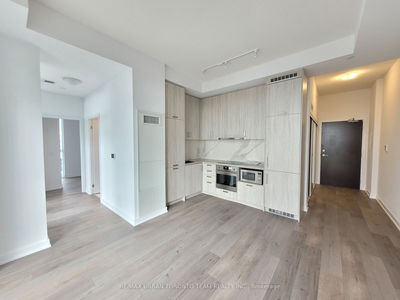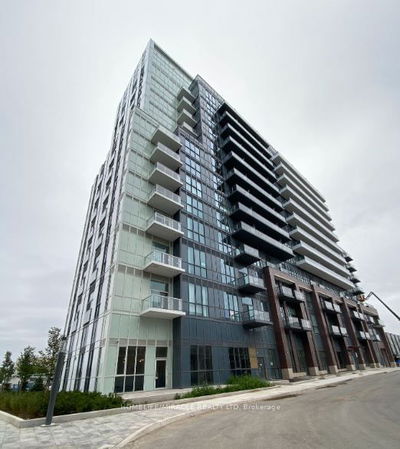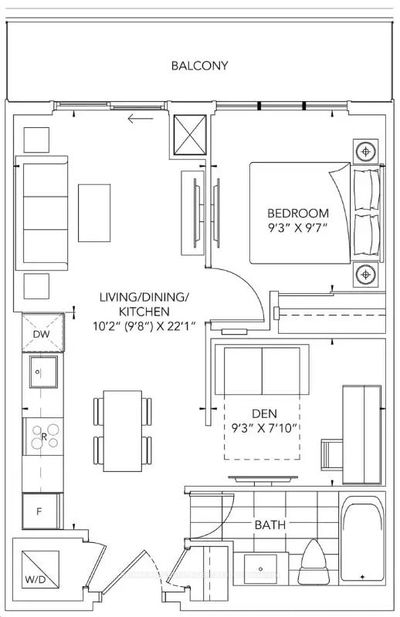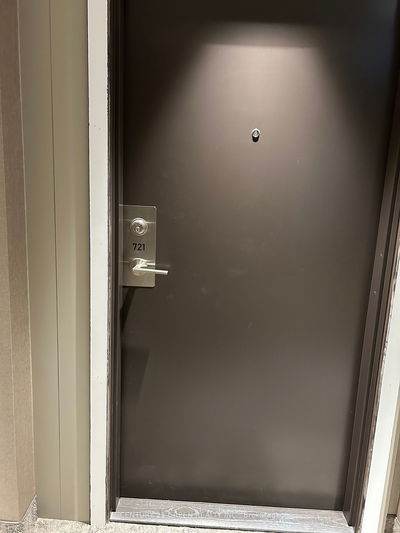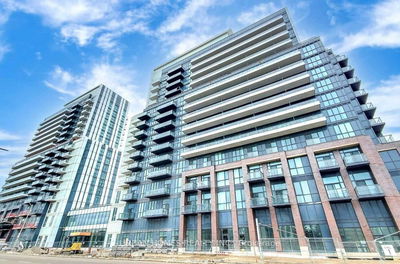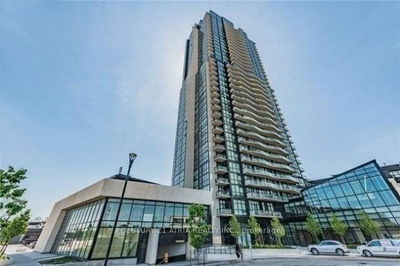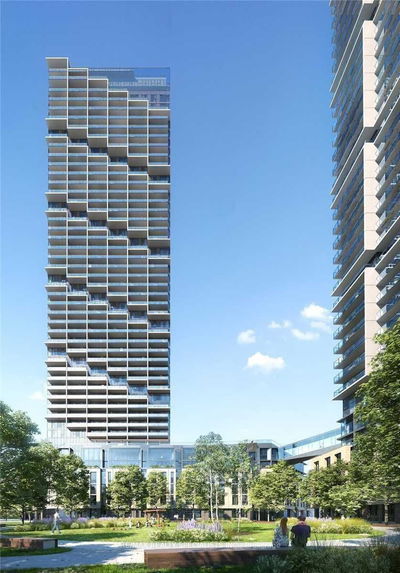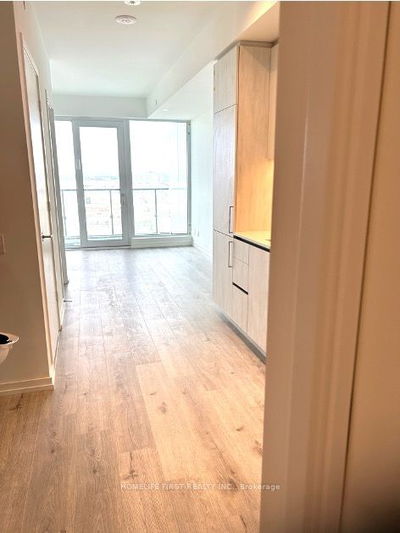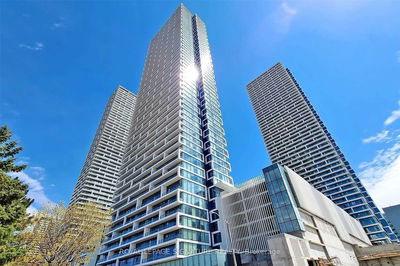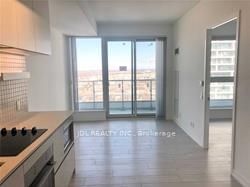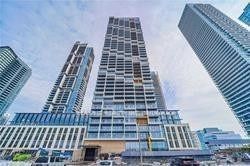This Brand New 536 sq. ft. condo Features All of The Elements Necessary for Those Seeking An Urban Luxury Lifestyle. The Space is Brimming with Natural Light from West Facing Unobstructed Views of the Afternoon Sunset and Vast Window Coverage. 10' High Ceilings coupled with the 10th Floor View Maximize the Sense of Openness and Spaciousness. The Deluxe Kitchen is Fitted with Quartz Countertops and New appliances with Custom Cabinetry-Paneled Fronts. There ample storage space - perfect for the enthusiastic home chef. This Suite Comes Fitted With Extra Office/Sleeping Space in the Den, and an Underground Parking Spot to Serve Singles' & Couples' Lifestyle Perfectly. There are Several Visitor Parking Spots Available, Providing Convenience and Accommodation to Guests. Menkes, one of the Top Developers in the Province, has Fitted this Project with 24-Hour Concierge, a Fitness Centre, Party Room and Outdoor Terrace. Just Few Minute Short Walk to Vaughan Subway Station & Viva Bus Stops.
부동산 특징
- 등록 날짜: Wednesday, November 01, 2023
- 도시: Vaughan
- 이웃/동네: Vaughan Corporate Centre
- 중요 교차로: Highway 7 & Jane St
- 전체 주소: 1003-60 Honeycrisp Crescent, Vaughan, L4K 0N5, Ontario, Canada
- 주방: Laminate, Quartz Counter, Combined W/Living
- 거실: Laminate, Open Concept, Combined W/주방
- 리스팅 중개사: Right At Home Realty - Disclaimer: The information contained in this listing has not been verified by Right At Home Realty and should be verified by the buyer.








