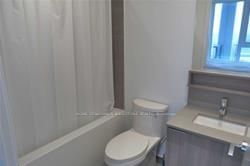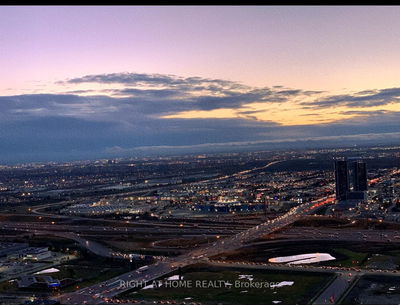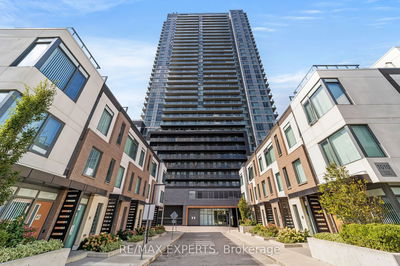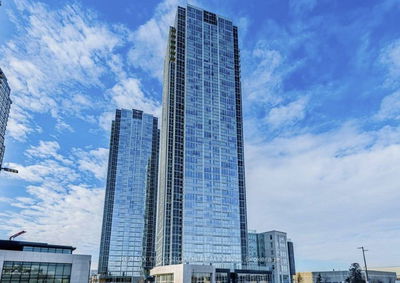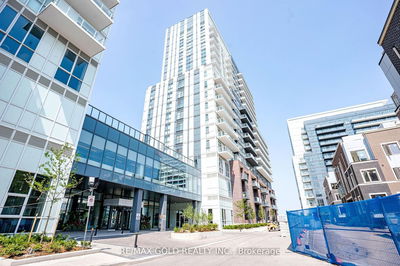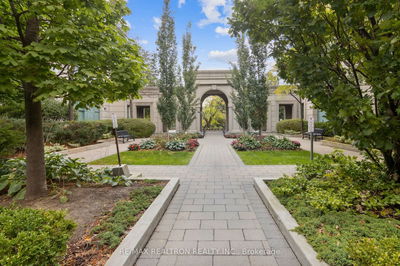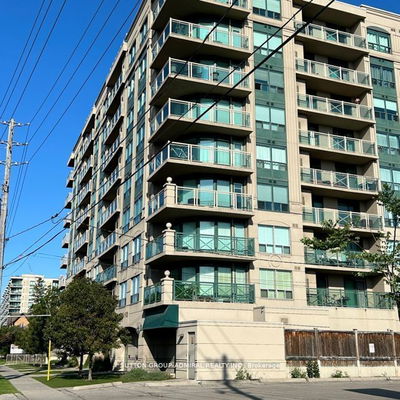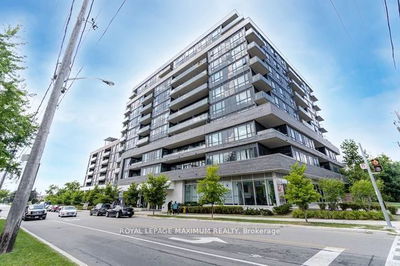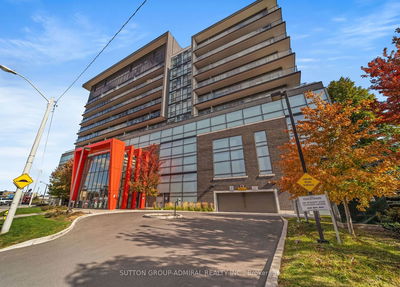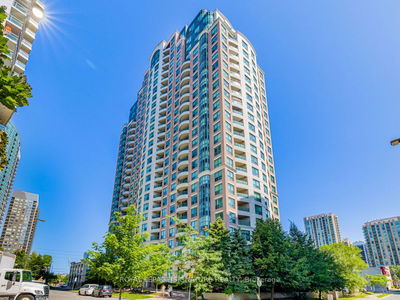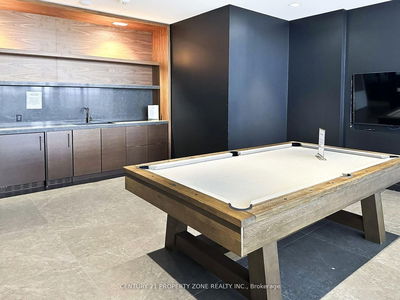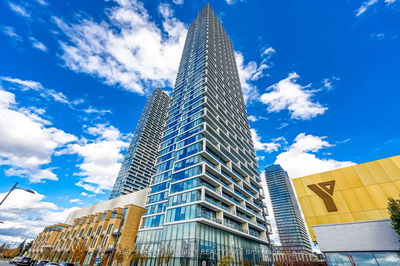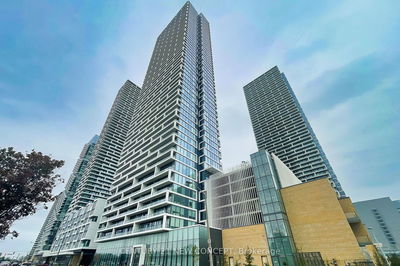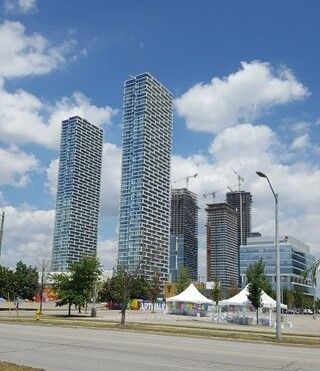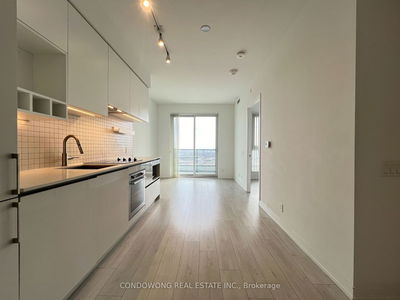Spacious 2Bed/2Bath Floor Plan At Transit City 3. This Immaculate Gem Features No Waste Of Living Space W/An Exceptional Generous Open Concept, Split Bedroom Floor Plan And H U G E Wrap Around Terrace(305S.F.). Experience Breathtaking, Unobstructed Corner View As Natural Lights Pours In Through The Floor To Ceiling Windows. Steps To Vmc Subway ,Walmart, Restaurants And Vaughan Hospital. Easy Access To Hwy 427,400&407 & Commute To York U & Downtown Toronto.
부동산 특징
- 등록 날짜: Monday, November 06, 2023
- 도시: Vaughan
- 이웃/동네: Vaughan Corporate Centre
- 중요 교차로: Jane/Hwy7
- 전체 주소: 3912-950 Portage Pkwy, Vaughan, L4K 0J7, Ontario, Canada
- 거실: Laminate, Combined W/Dining, Window Flr To Ceil
- 주방: Laminate, B/I Appliances, Modern Kitchen
- 리스팅 중개사: Home Standards Brickstone Realty - Disclaimer: The information contained in this listing has not been verified by Home Standards Brickstone Realty and should be verified by the buyer.











