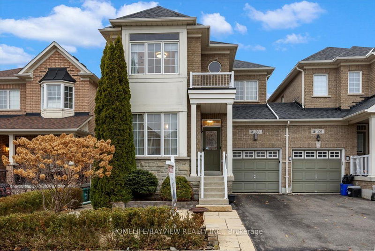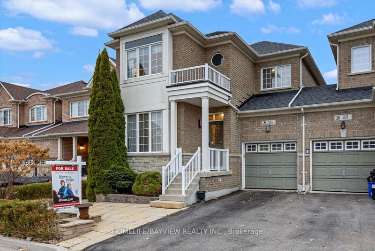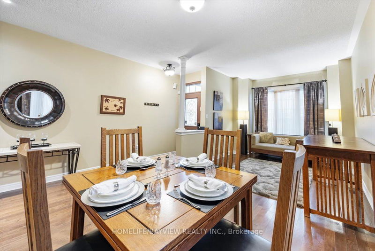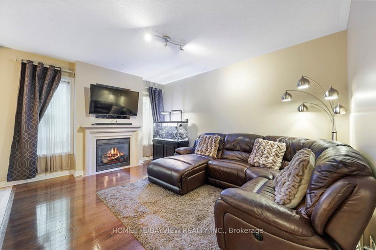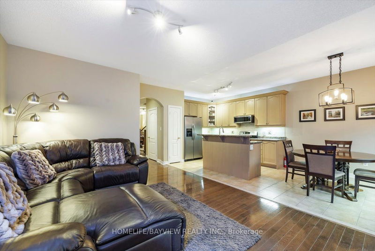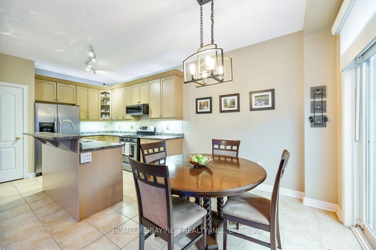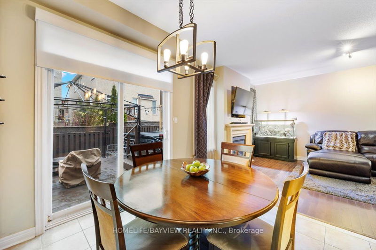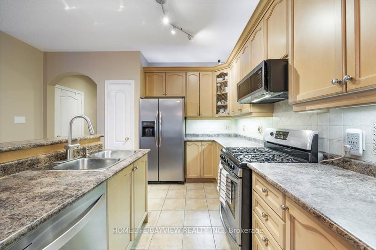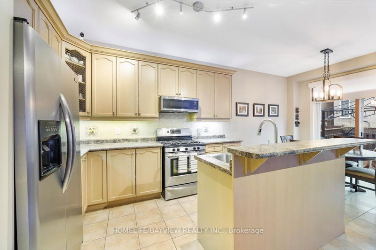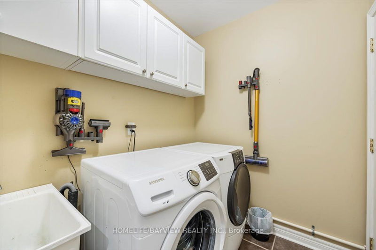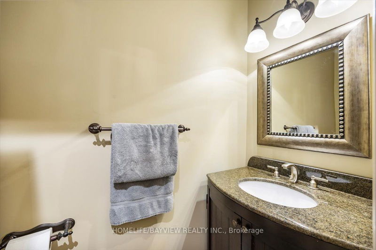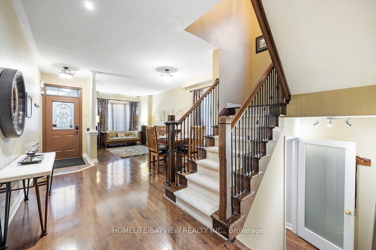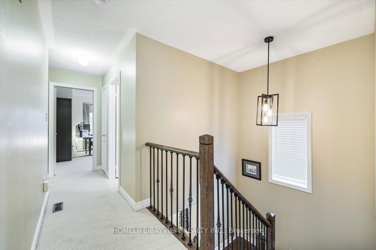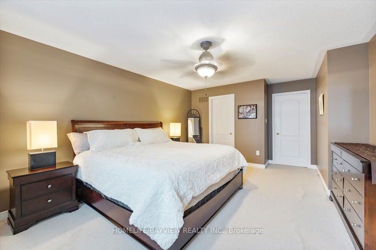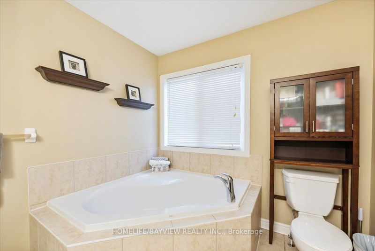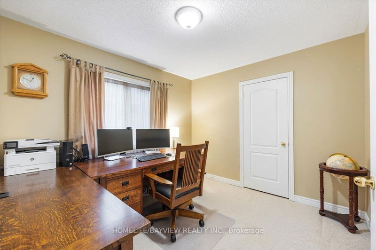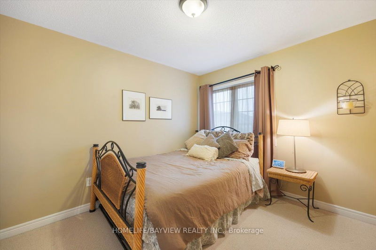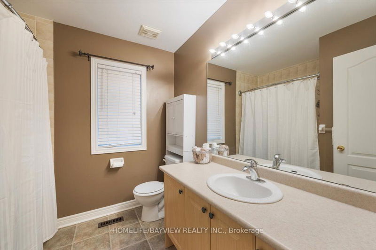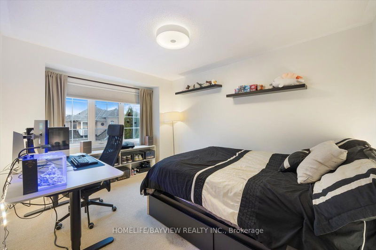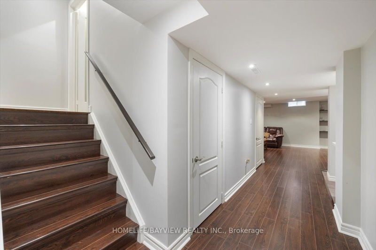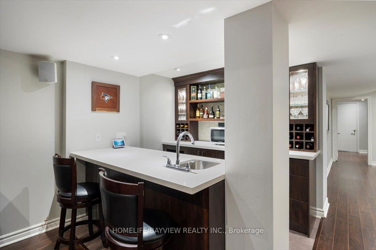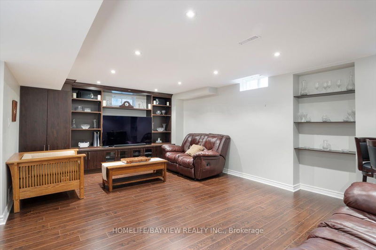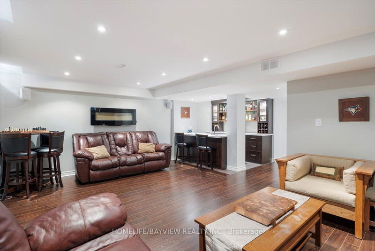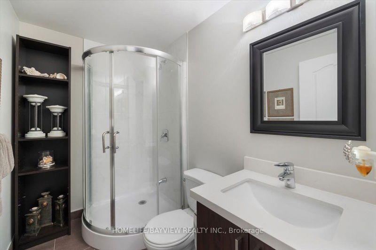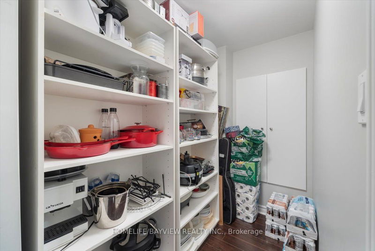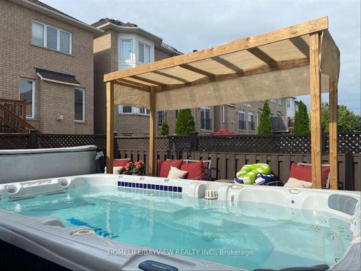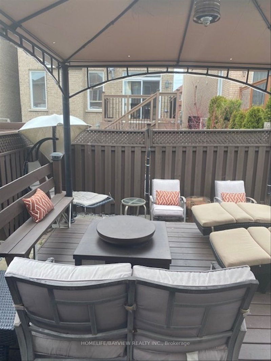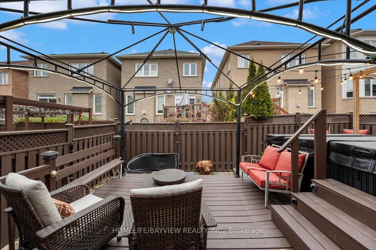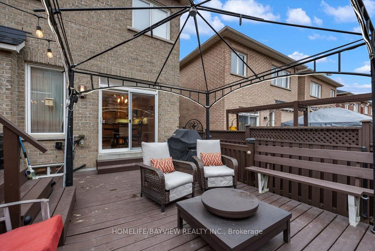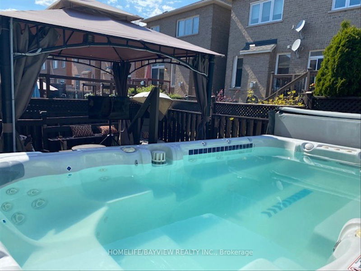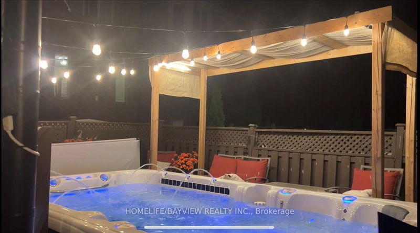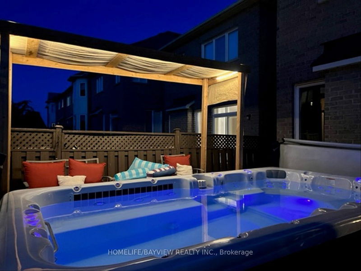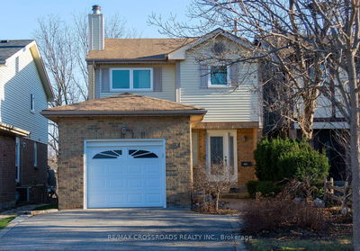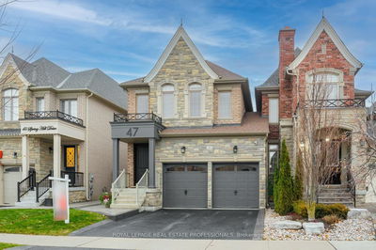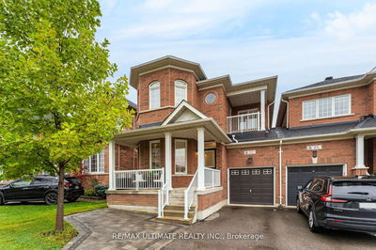Beautiful 4 Bedroom ''Link/Det" In Demand ''Victoria Manor"! Upgraded Thru-out! Spacious & Bright Eat-in Kit W Extended Cabinets, Break Bar & S/S Appliances! Open Concept Living/Dining W 3 Inch Strip Hardwood Floors! Fam Room W Gas F.P/ Stone Cast Mantle! Oak Stairs/Iron Pickets! 9Ft Ceilings! Main Floor Laundry Rm W Entrance from Garage ! Large Primary W 4PC Ensuite W/ Soaker Tub/Sep Shower! Fin Basement W Custom Wet Bar, BI Wall Unit, BI Surround Sound, Bedroom With W/I Closet & 3Pc Bath ! Entertainment Yard W 13ft Party Spa/Hot Tub, Wood Decks W Gazebo +14X10 Interlock Patio! 2 Car Drive ! Updated Roof! Great Curb appeal W Landscaping and interlocking patio ! Minutes to Shops, Hwy 404 & Top Ranking Schools St. Augustine & Sir Wilfred Laurier Ps.
부동산 특징
- 등록 날짜: Monday, November 20, 2023
- 가상 투어: View Virtual Tour for 26 Sequoia Grove Drive
- 도시: Markham
- 이웃/동네: Victoria Manor-Jennings Gate
- 중요 교차로: Woodbine/Major Mackenzie
- 전체 주소: 26 Sequoia Grove Drive, Markham, L6C 3J1, Ontario, Canada
- 주방: Eat-In Kitchen, Breakfast Bar, W/O To Deck
- 거실: Combined W/Dining, Hardwood Floor, Open Concept
- 가족실: Hardwood Floor, Gas Fireplace
- 리스팅 중개사: Homelife/Bayview Realty Inc. - Disclaimer: The information contained in this listing has not been verified by Homelife/Bayview Realty Inc. and should be verified by the buyer.

