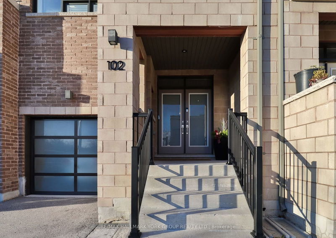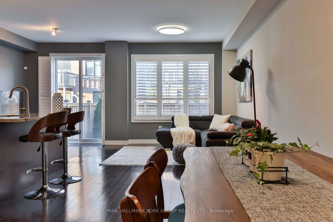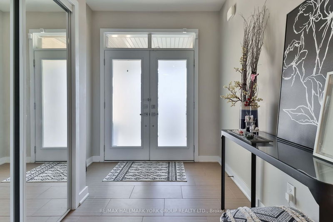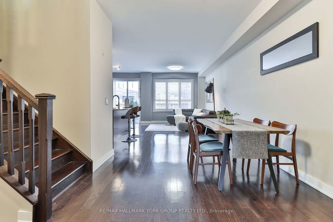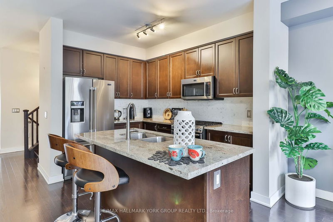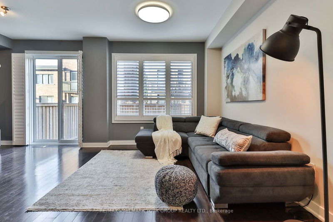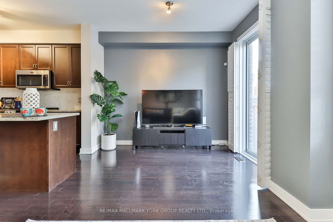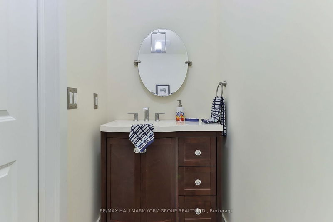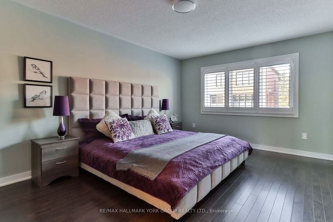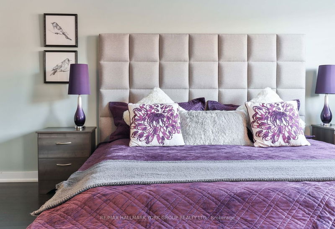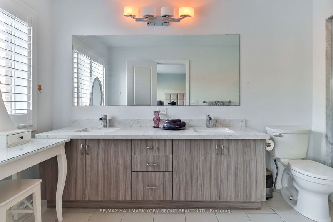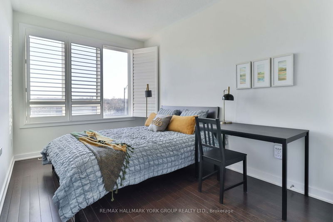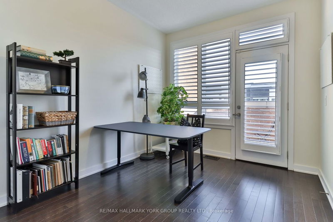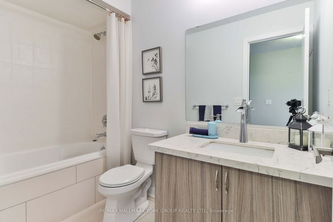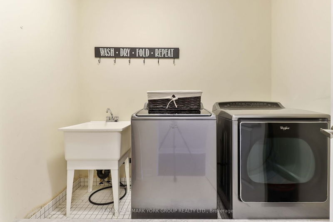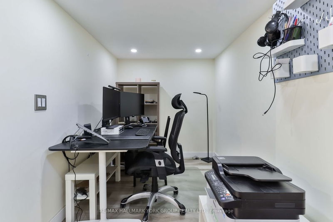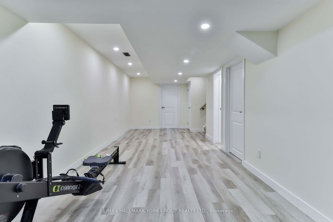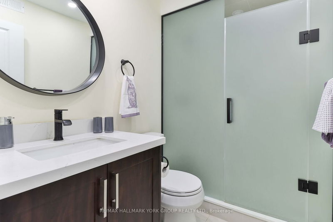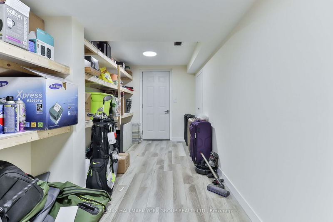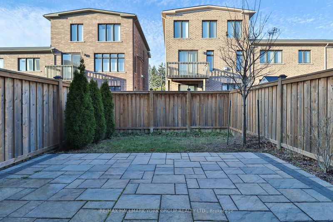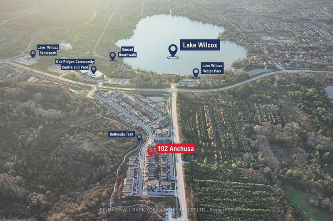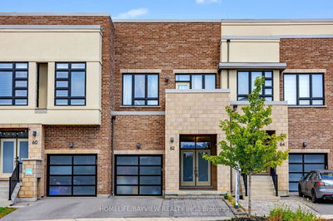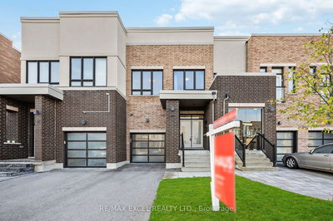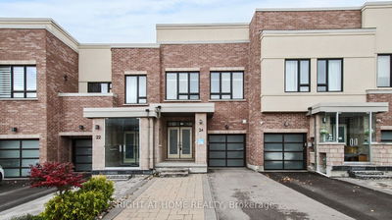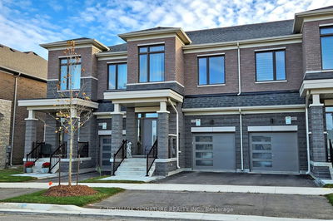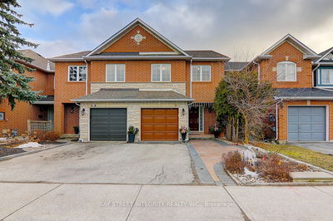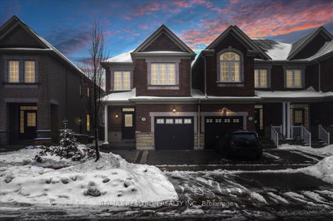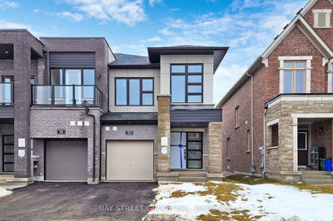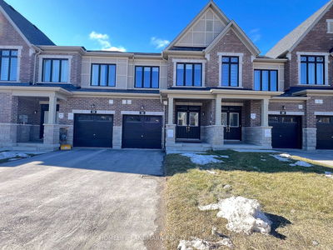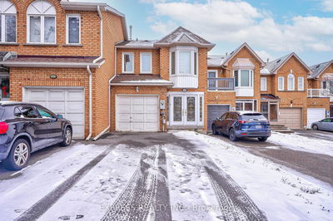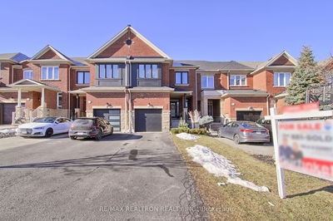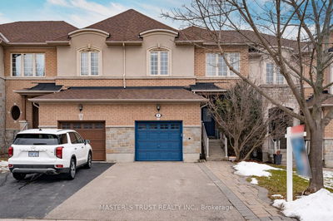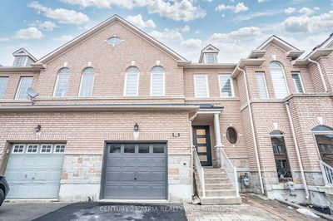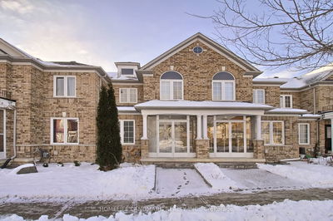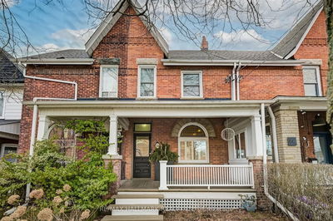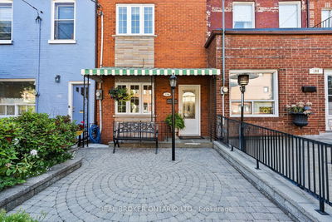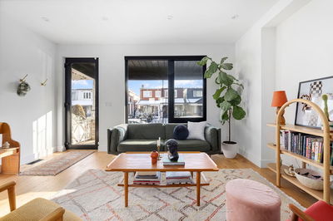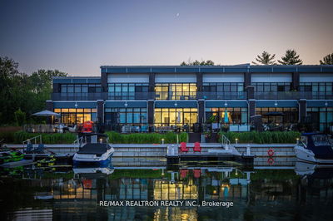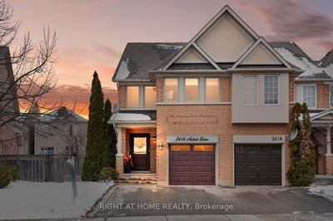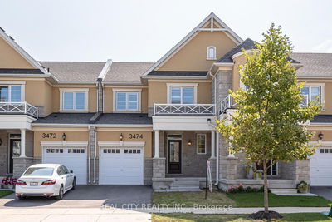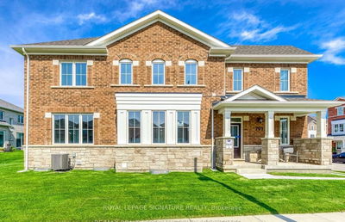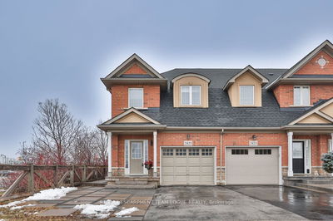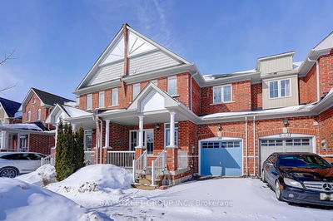Discover 2600 sq ft modern living space in this stylish two-storey, 3-bedroom, 4-washroom townhouse with a professionally finished basement. Boasting 9' ceilings and hardwood floors throughout the main and 2nd floors, the upgraded kitchen features chic cabinets, granite countertops, and sinks, while the large foyer and double-door entrance set a contemporary tone. Upstairs, find a bright layout with convenient laundry, a serene primary bedroom with a beautiful ensuite, and two generously sized bedrooms. This townhouse exudes modern sophistication, complemented by the addition of California shutters. Enjoy the outdoors with a 5-minute walk to Lake Wilcox, Sunset Boardwalk, Bethesda Trail, Water Park and Skatepark, with also the Oak Ridges Community Centre and Pool located just across Bayview Avenue. Don't miss the opportunity to call this your home, where suburban tranquillity meets contemporary convenience.
부동산 특징
- 등록 날짜: Thursday, November 23, 2023
- 가상 투어: View Virtual Tour for 102 Anchusa Drive
- 도시: Richmond Hill
- 이웃/동네: Oak Ridges Lake Wilcox
- 전체 주소: 102 Anchusa Drive, Richmond Hill, L4E 1C5, Ontario, Canada
- 거실: Hardwood Floor, O/Looks Backyard, California Shutters
- 주방: Granite Counter, Stainless Steel Appl, Backsplash
- 리스팅 중개사: Re/Max Hallmark York Group Realty Ltd. - Disclaimer: The information contained in this listing has not been verified by Re/Max Hallmark York Group Realty Ltd. and should be verified by the buyer.

