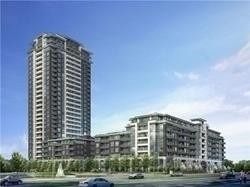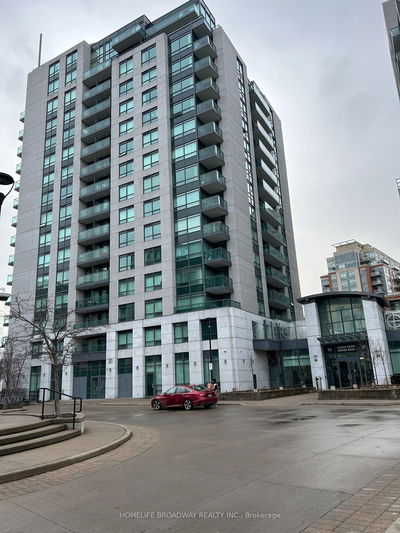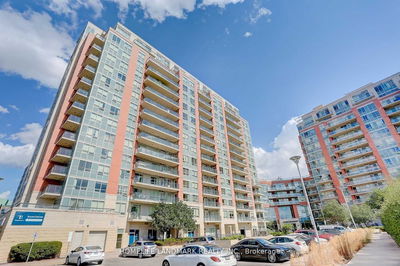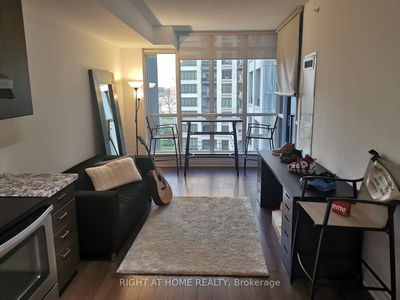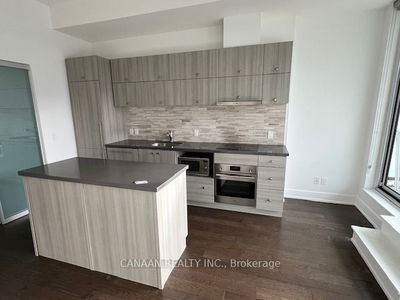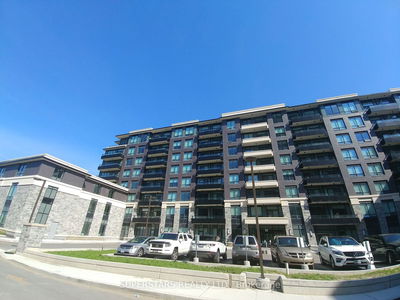**River Park** Well-maintained, functional and traditional 1+Den Floor Plan Design. 1.5 Baths. 9' Ceilings, Finishes Include Wide-Plank Engineered Hardwood Floors, Quartz Counter Tops, Extended Soft-Closing Kitchen Uppers, S/S appliances. Parking/Locker Included. Bright Unobstructed South-Views,Privacy And Light! Excellent Location-Whole Foods, Lcbo, Banks, Restaurants, Transit And More.
부동산 특징
- 등록 날짜: Tuesday, November 28, 2023
- 도시: Markham
- 이웃/동네: Unionville
- 중요 교차로: Birchmount Rd And Hwy 7
- 전체 주소: 303-8228 Birchmount Road, Markham, L3R 1A6, Ontario, Canada
- 거실: Hardwood Floor, W/O To Balcony
- 주방: Ceramic Floor, Breakfast Bar, Granite Counter
- 리스팅 중개사: Living Realty Inc. - Disclaimer: The information contained in this listing has not been verified by Living Realty Inc. and should be verified by the buyer.






































