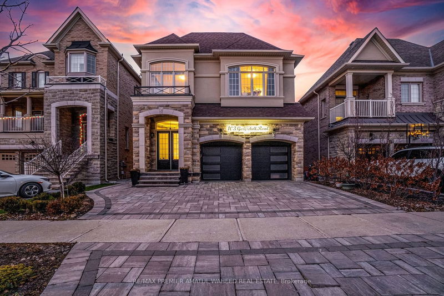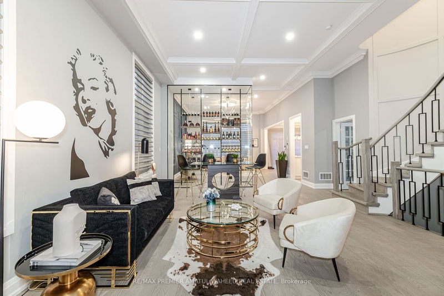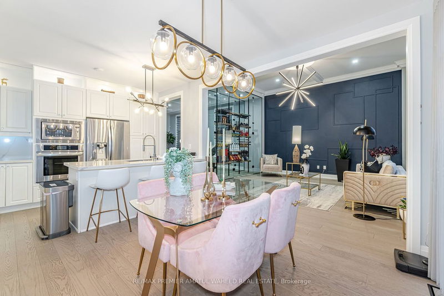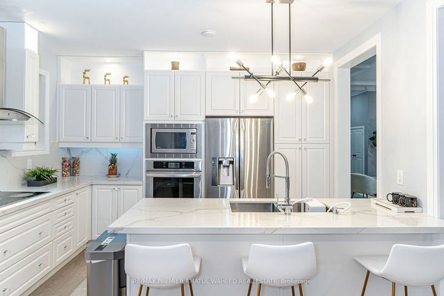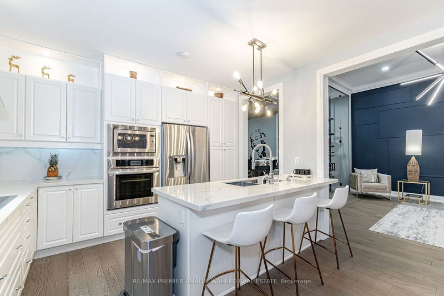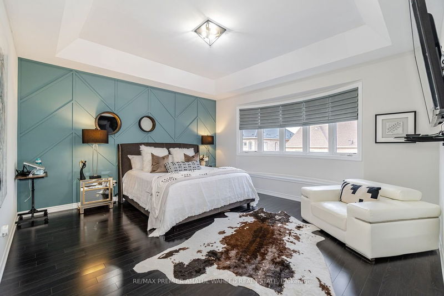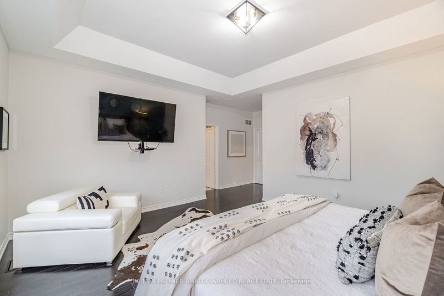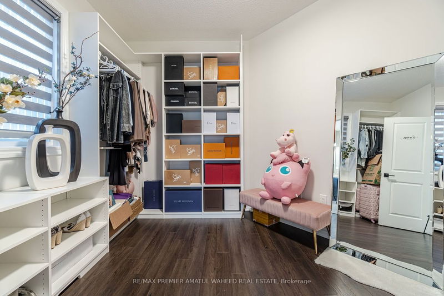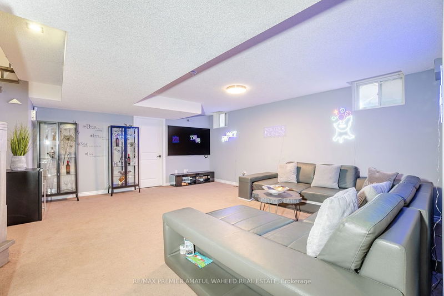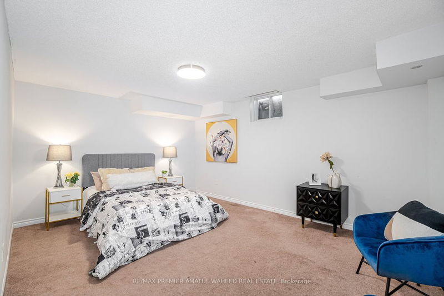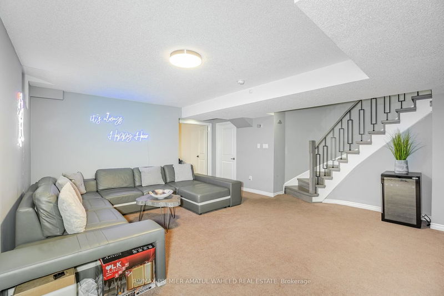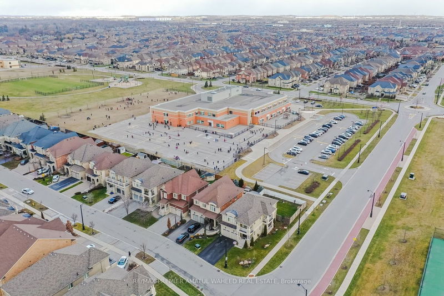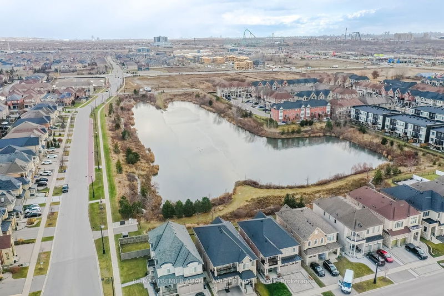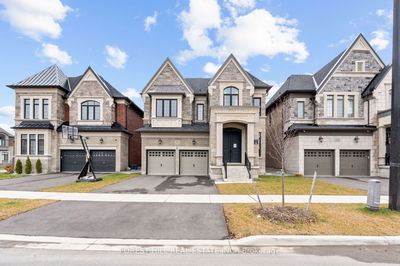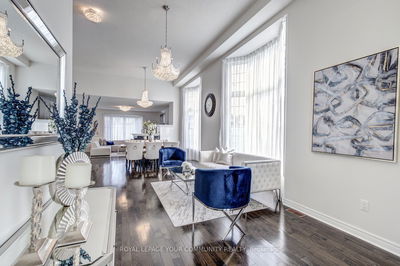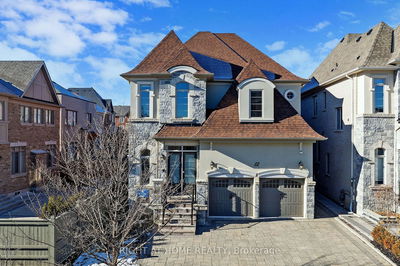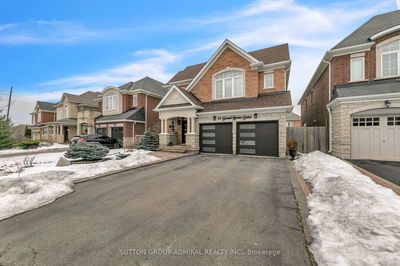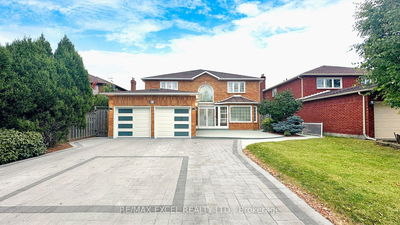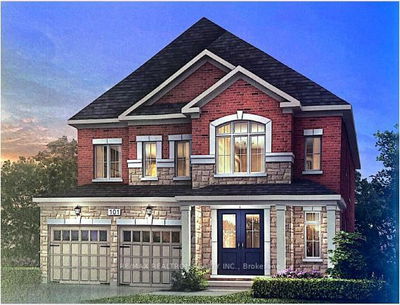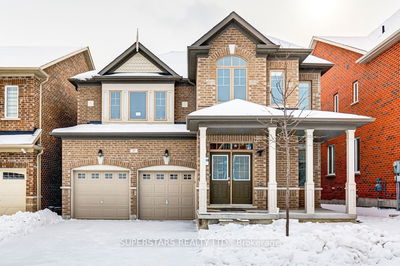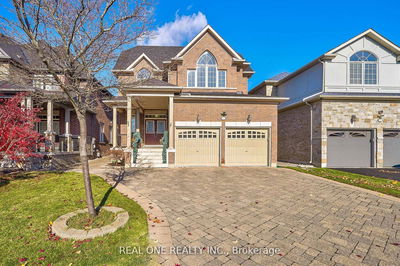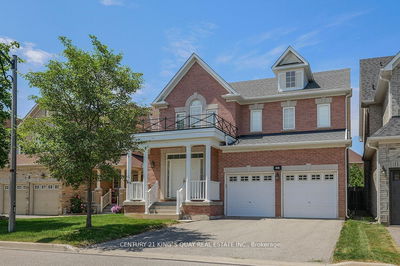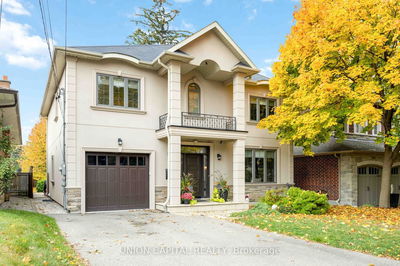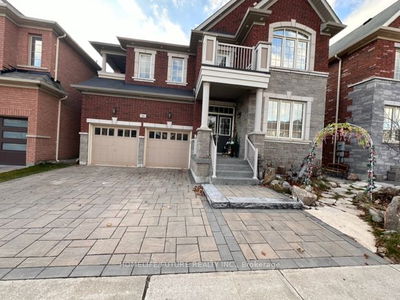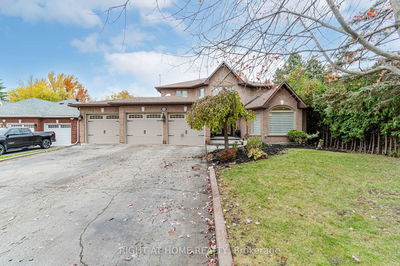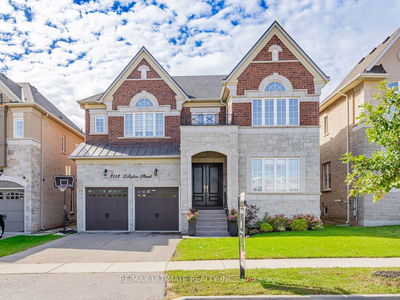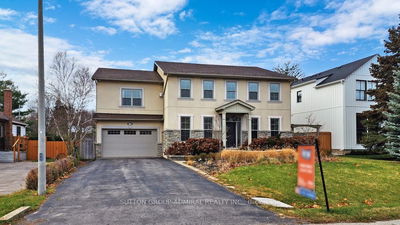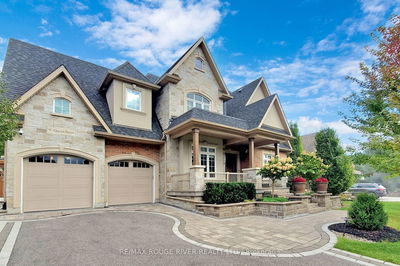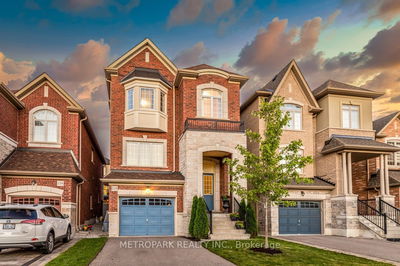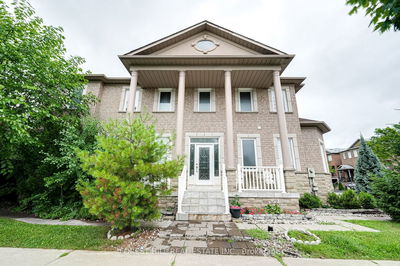Magnificent Luxurious Loaded With Contemporary New Upgds 9 Years old High Demand Springbrook Model 3945 Sq Ft Including 635 Sq Ft Finished Basement By The Builder 5 Bed room 5 Bathroom Model Converted To 4 Bed Rooms With 2nd Large Closet To master Ensuite Can Easily Be Converted Back To 5Th Bedroom Upon Request, Soaring 12 Ft Ceiling On Main Floor With Loads Of Sunlight,9 Feet Ceilings For Rest Of The House, Large Family Room With Bay Window, Custom Glass Wine Enclosure, Waffle Ceiling In Living, LED Pot Lights ,Large Bay Window,Gourmet Chefs Kitchen With Quartz Counters,Quartz Backsplash, Built-In Stainless Steel Appliances, Chef's Desk, Pantry, Valance Lights, Mouldings, Centre Island,Large Backyard With Huge Custom Deck & Custom Large Pergola,Interlocked Driveway Fits Three cars,Modern Newer Garage Doors,Moulding Work Throughout The House, Newly Renovated Bathrooms With Modern Finishes, Huge Master Ensuite With Glass Shower ,His /Her Vanities & Parlour Area,Two Large Walk In Closets
부동산 특징
- 등록 날짜: Thursday, December 14, 2023
- 가상 투어: View Virtual Tour for 103 Garyscholl Road
- 도시: Vaughan
- 이웃/동네: Vellore Village
- 중요 교차로: Weston & Major Mackenzie
- 전체 주소: 103 Garyscholl Road, Vaughan, L4H 3R4, Ontario, Canada
- 거실: Hardwood Floor, Combined W/Dining, Coffered Ceiling
- 가족실: Hardwood Floor, Bay Window, Crown Moulding
- 주방: Quartz Counter, Custom Backsplash, Stainless Steel Appl
- 리스팅 중개사: Re/Max Premier Amatul Waheed Real Estate - Disclaimer: The information contained in this listing has not been verified by Re/Max Premier Amatul Waheed Real Estate and should be verified by the buyer.



