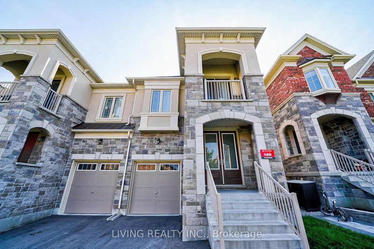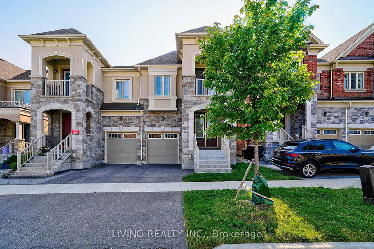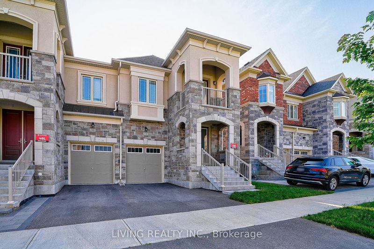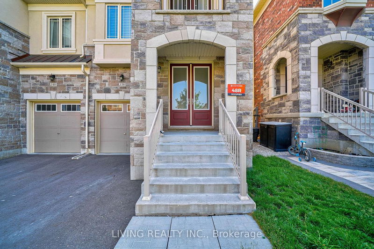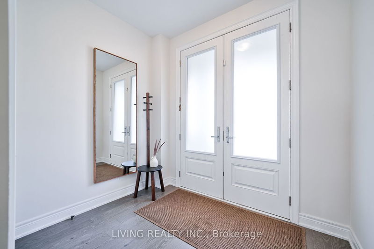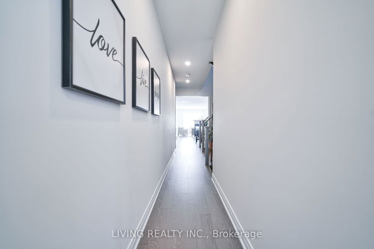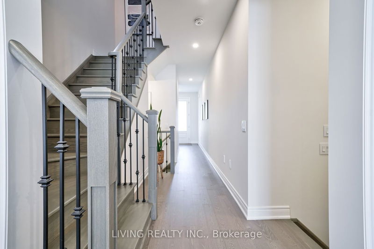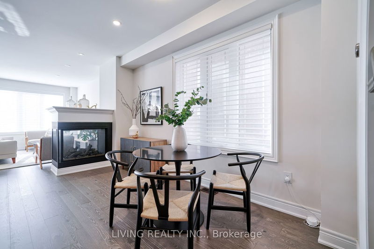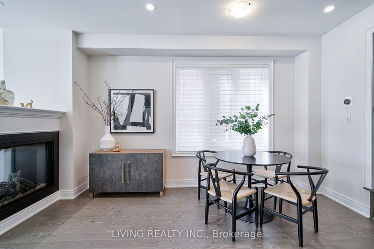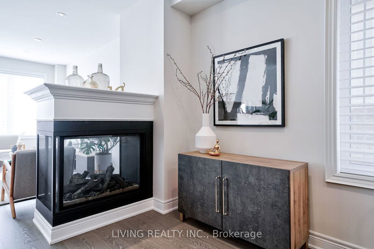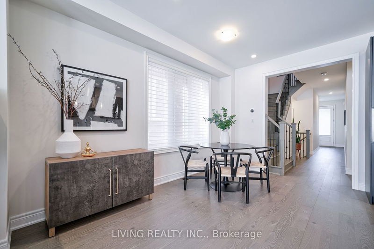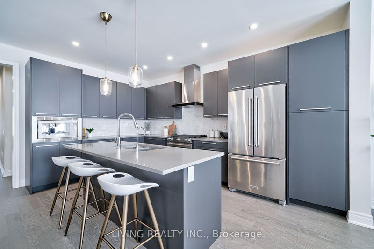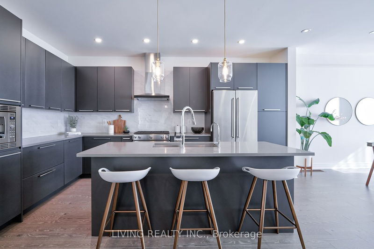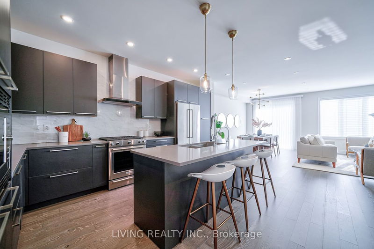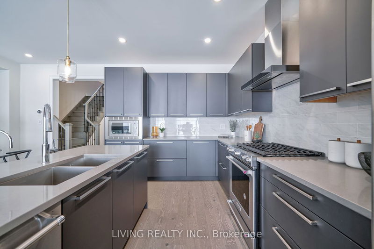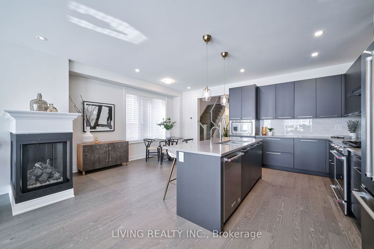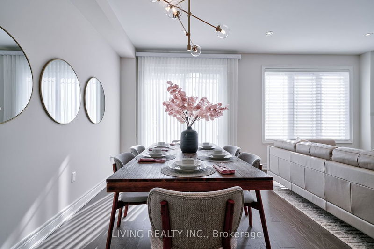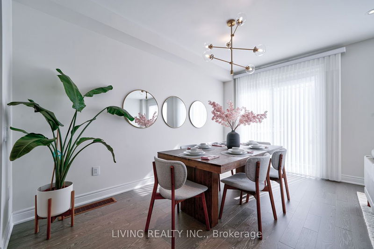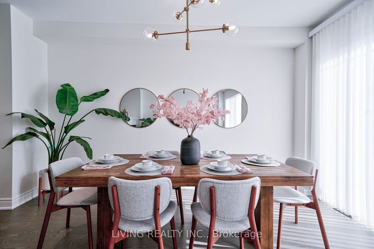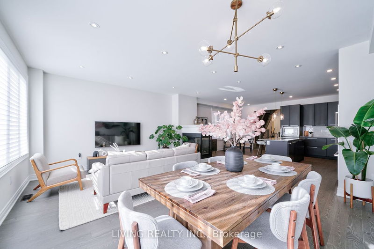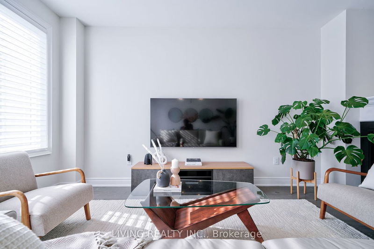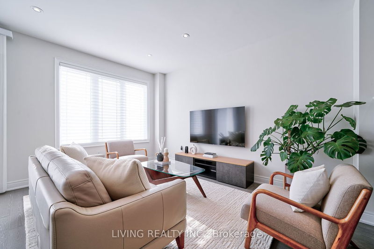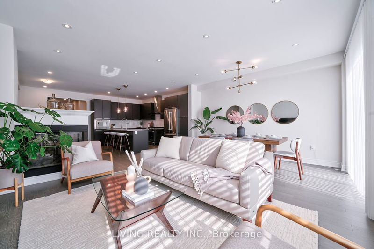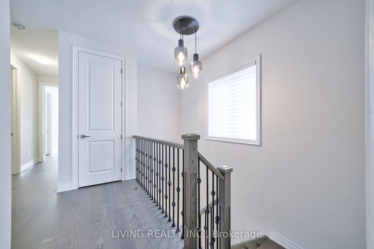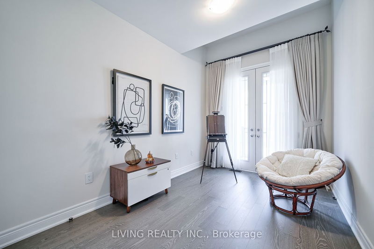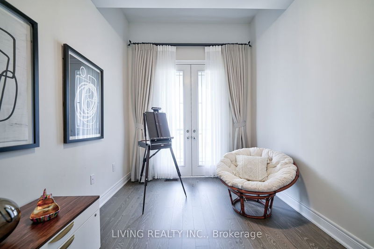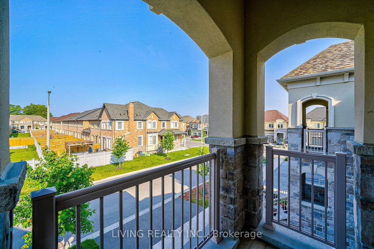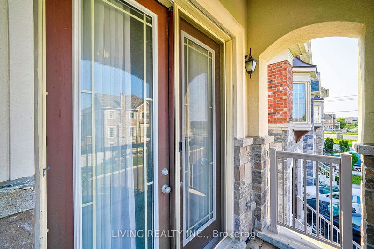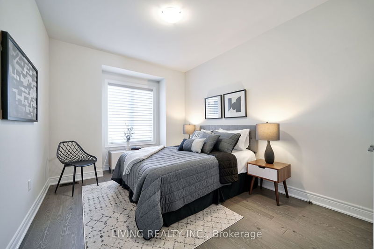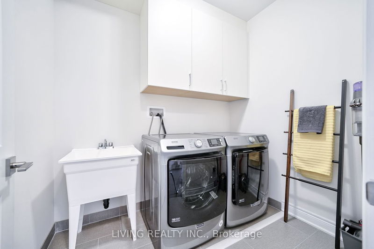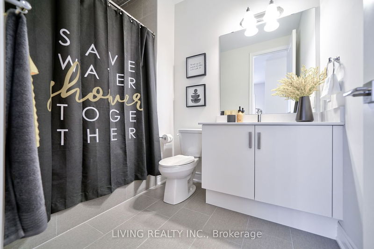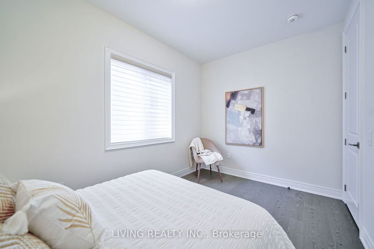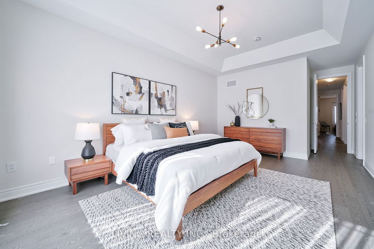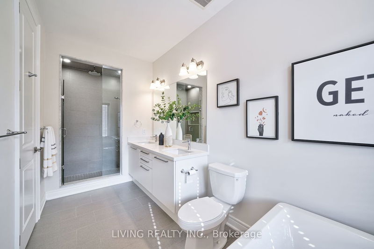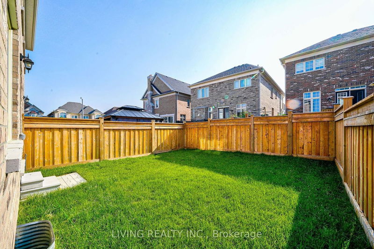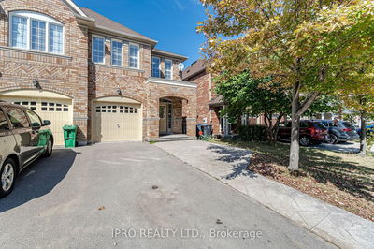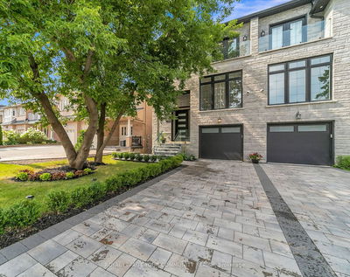Floors upgraded to 5" engineered hardwood; 8ft doors throughout (main and 2nd floor); Custom open concept main floor layout; Enlarged custom kitchen(Upgraded 1 3/4 sink; Built in microwave; Upgraded cabinetry with oversized handles; Upgraded quartz countertop; Built in lemans corner for pots and pans; Built in spice rack pull out; All drawers on lower cabinetry; Built in 2 bin garbage/ recycling; Full height pantry with interior pull out drawers; Upgraded gas connection and stove*; Upgraded fridge*; Upgraded hood fan*) Bdrm 4 closet deleted to become office or guest bdrm; Tiles in main and master ensuite bathrooms and laundry room upgraded to textile style 12x24 for walls and floor; Basket weave tiles for bathtub/shower floor and ceiling; Upgraded quartz countertop in main bathroom and master ensuite; Master ensuite tub upgraded from round to rectangle with upgraded faucet; Upgraded undermounted sinks in main and master ensuite bathroom; Extended upper cabinetry added to laundry room.
부동산 특징
- 등록 날짜: Friday, December 29, 2023
- 가상 투어: View Virtual Tour for 138 Drizzel Crescent
- 도시: Richmond Hill
- 이웃/동네: Oak Ridges
- 전체 주소: 138 Drizzel Crescent, Richmond Hill, L4E 1G8, Ontario, Canada
- 가족실: Combined W/Living, Hardwood Floor, Fireplace
- 주방: Hardwood Floor, Open Concept, Quartz Counter
- 리스팅 중개사: Living Realty Inc. - Disclaimer: The information contained in this listing has not been verified by Living Realty Inc. and should be verified by the buyer.

