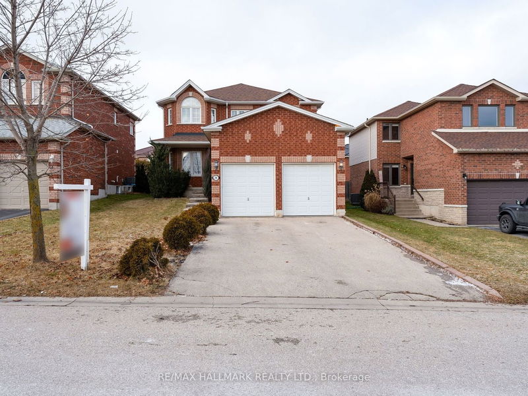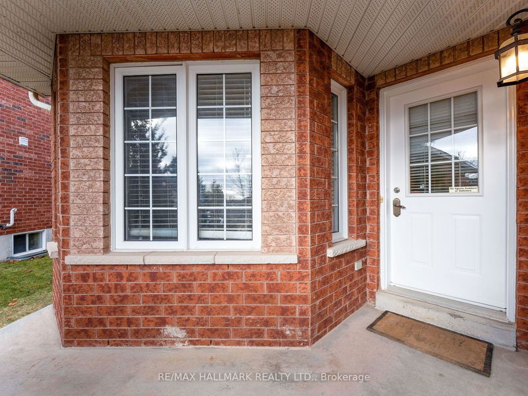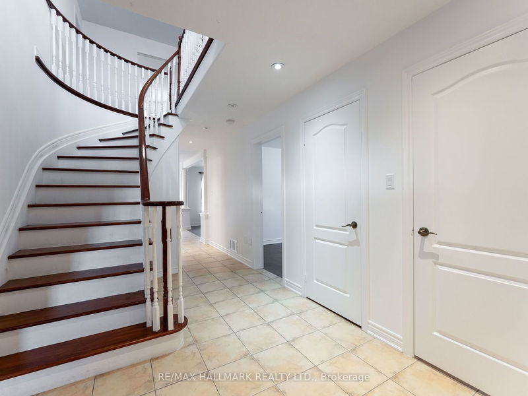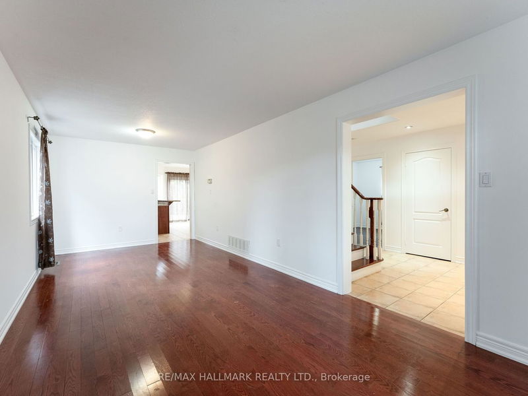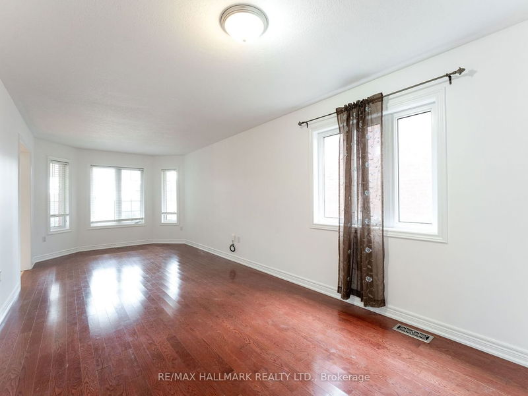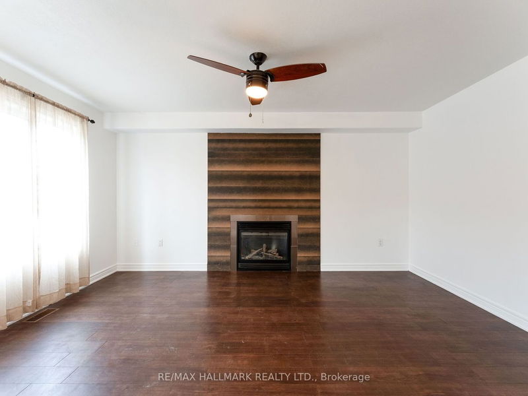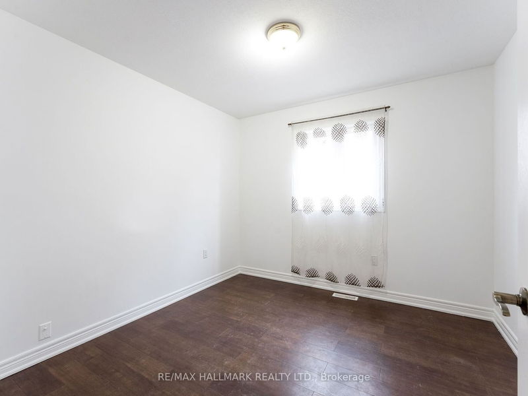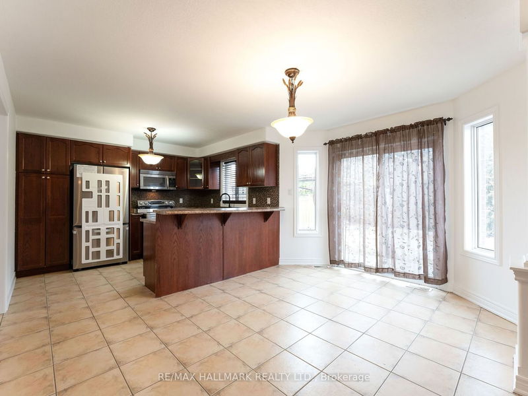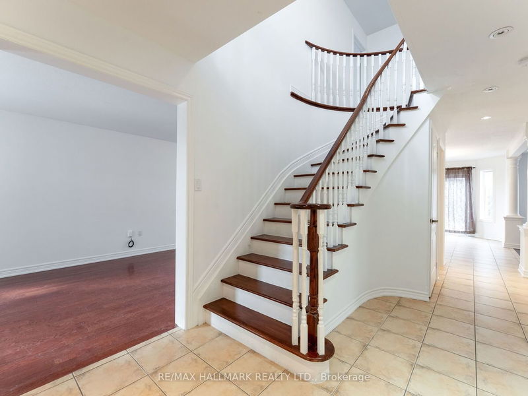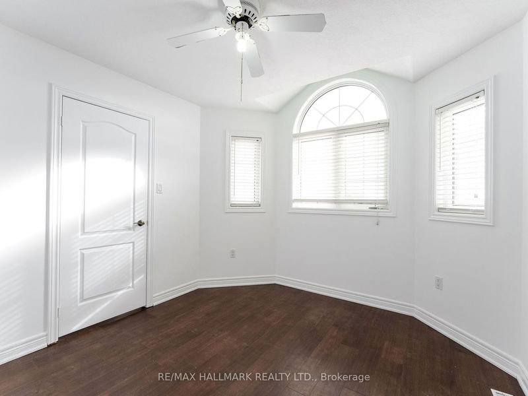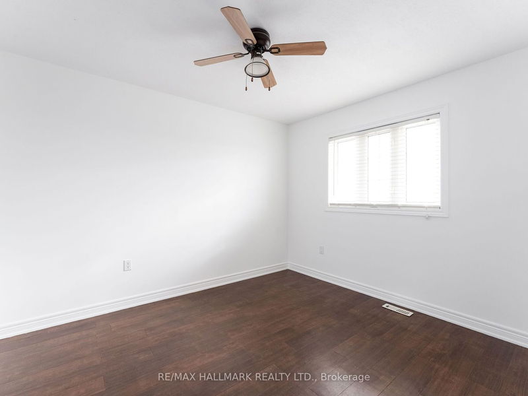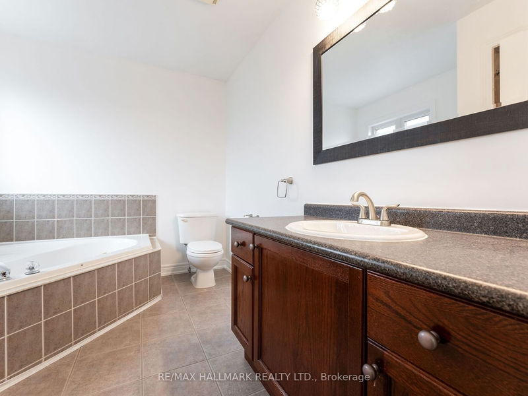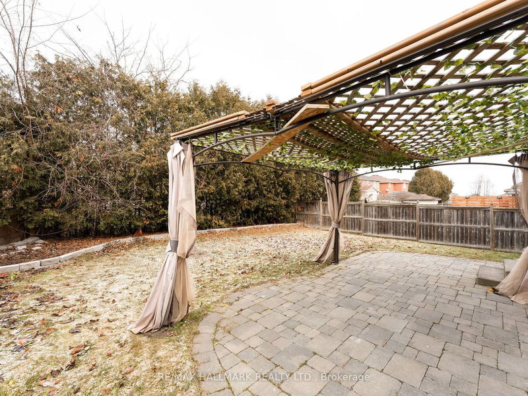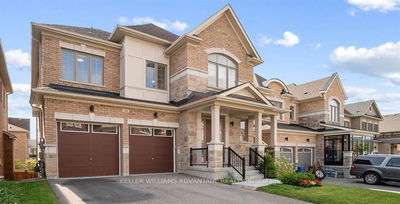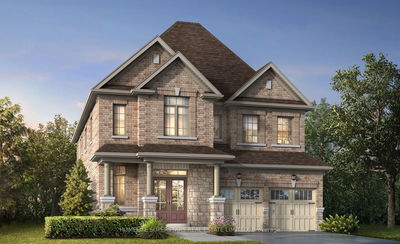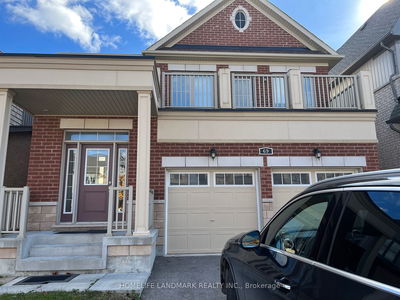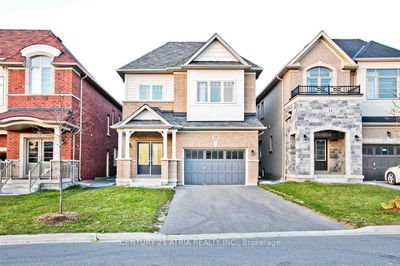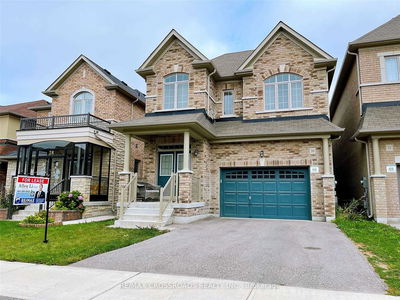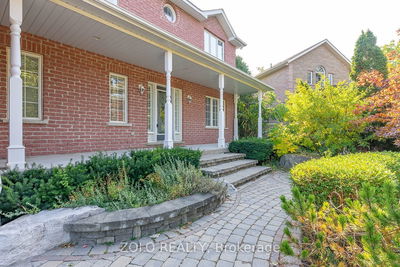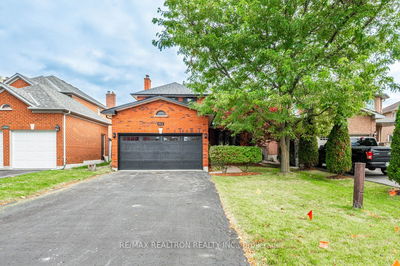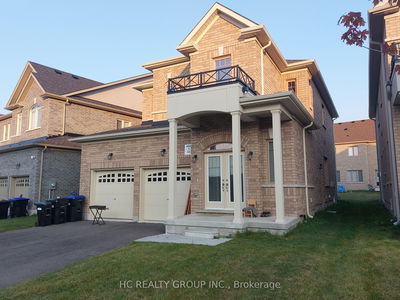Spectacular State Of The Art Residence Nestled In Most Prestigious Bradford Neighborhood With Meticulously Crafted Design On Sprawling Exceptional Living Space Across All Levels! Breathtaking From First Steps Inside, Main Floor Offers Sundrenched Formal Living Room With One Of A Kind Kitchen W/O To Private and Lush Tree-Lined Garden Ideal For Grand Entertaining. This Charming Slice Of Paradise boast Character and Exceptional Craftsmanship With All Four Large Bedrooms Including A Gorgeous Primary Retreat With A Luxurious 4 PC Ensuite, Crown Moldings & Pot Lights. Truly A Lifestyle Estate! Enjoy The Convenience Of Being In Proximity To Both Public & Private Schools, Ravines, Parks, As Well As The Vibrant Shops And Restaurants. Situated Within A Desirable School Catchment Area Walk To Shops, Restaurants, Schools, Parks And All This Amazing Neighborhood Has To Offer.
부동산 특징
- 등록 날짜: Monday, January 08, 2024
- 가상 투어: View Virtual Tour for 26 Aishford Road
- 도시: Bradford West Gwillimbury
- 이웃/동네: Bradford
- 중요 교차로: Metcalfe/Aishford Rd
- 전체 주소: 26 Aishford Road, Bradford West Gwillimbury, L3Z 3E3, Ontario, Canada
- 거실: Combined W/Dining, Bay Window, Hardwood Floor
- 주방: Breakfast Area, Ceramic Floor, Stainless Steel Appl
- 가족실: Open Concept, Gas Fireplace, Hardwood Floor
- 리스팅 중개사: Re/Max Hallmark Realty Ltd. - Disclaimer: The information contained in this listing has not been verified by Re/Max Hallmark Realty Ltd. and should be verified by the buyer.


