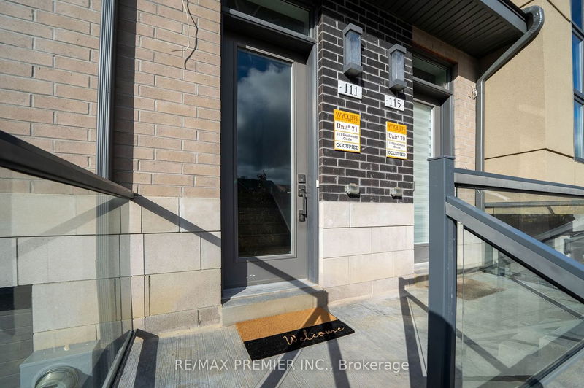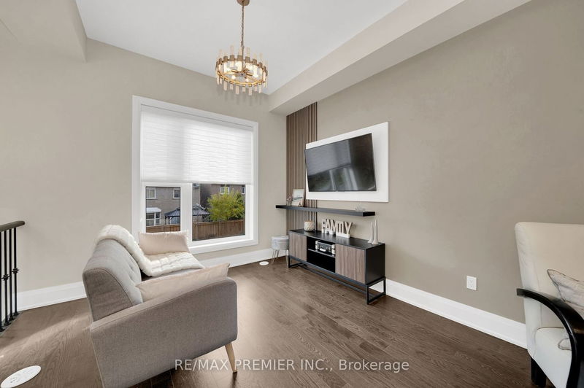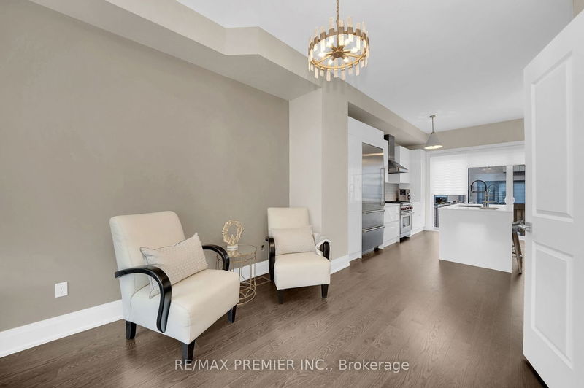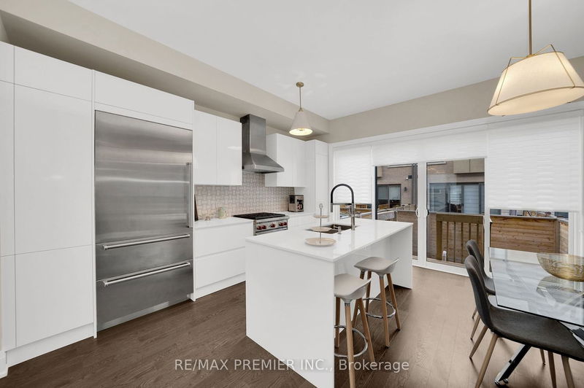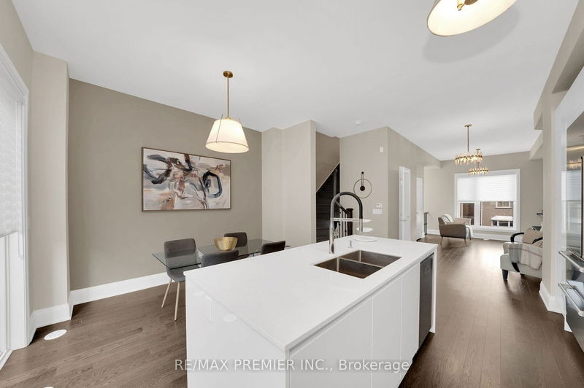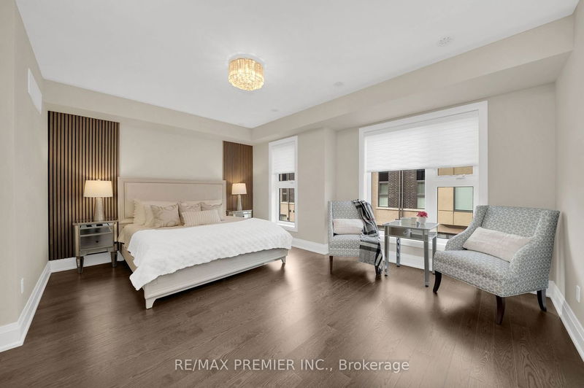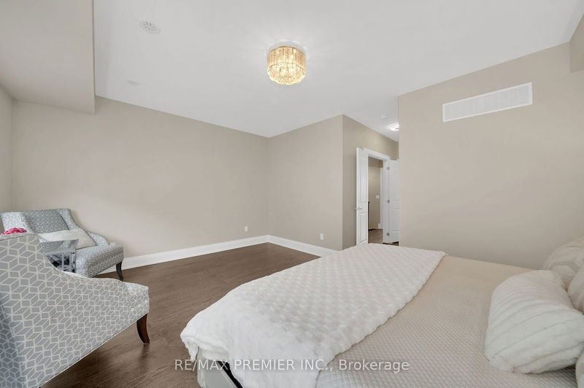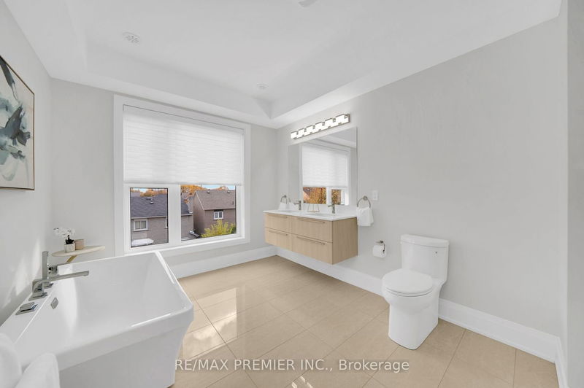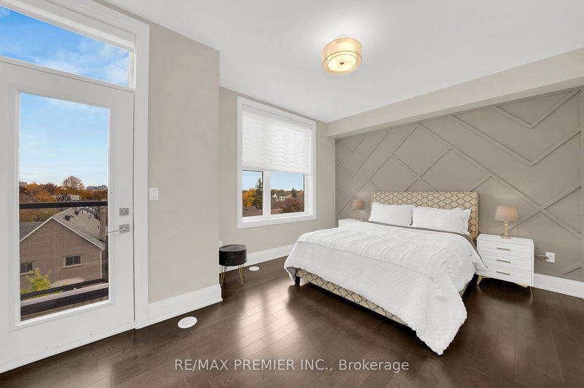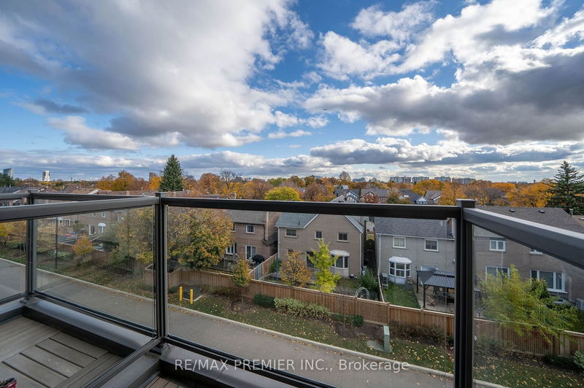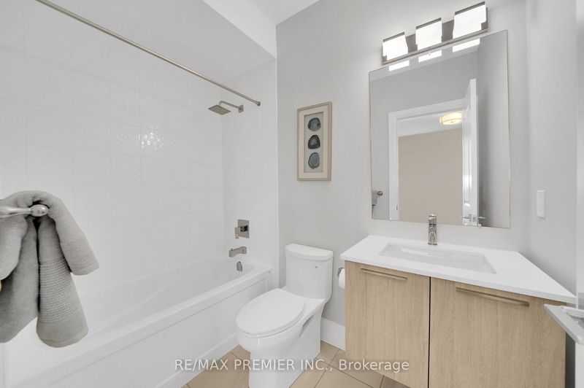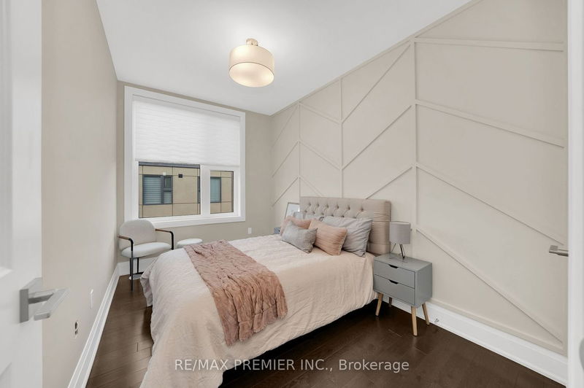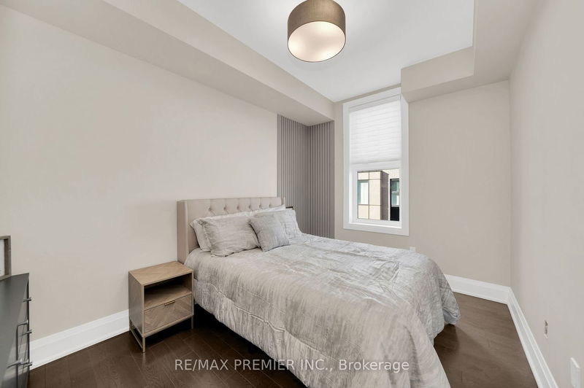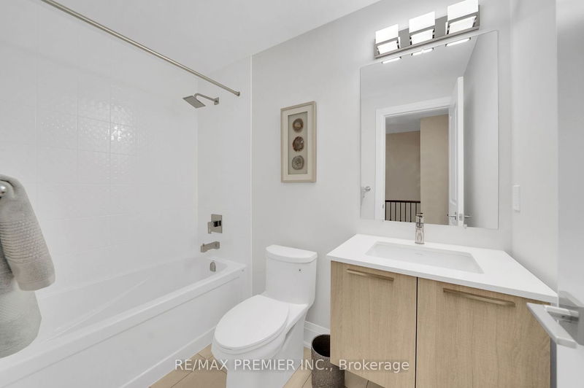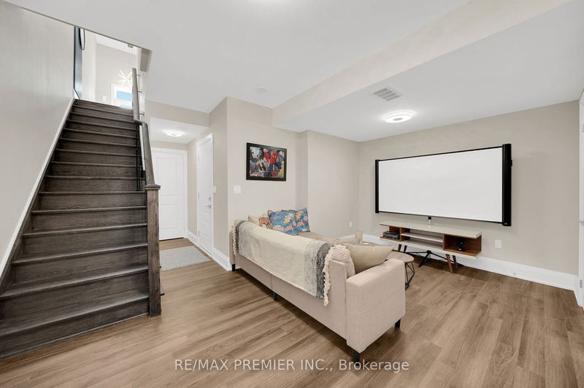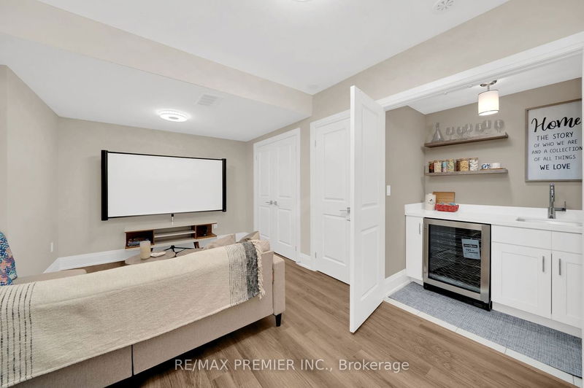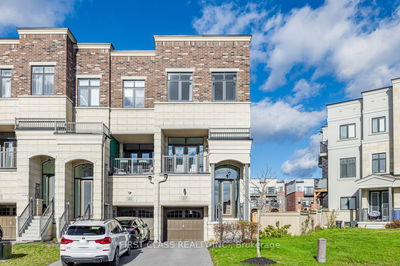Welcome to this Luxury Townhome By Wycliffe Homes with High-End Upgrades and Custom Finishes. Features an Open Concept Floor Plan with 4 Bedrooms, Den/Office and 4 Washrooms. 10' Ceiling on Main Floor & 9' on Upper Floors. Smooth Ceiling Throughout. Accent Walls and Modern Light Fixtures, Upgraded Gourmet Custom Kitchen with Lacquered Cabinets and Valance Lights by Scavolini, Quartz Counter tops and Marble Backsplash, Professional Series Appliances: Wolf Gas Range, Sub-Zero Refridgerator, Asko Built-in Dishwasher, Sirius Chimney Hood. Cedar Fenced Backyard for Your Enjoyment! Large Primary Bedroom with Spa Like 5 Pc Ensuite with a Huge Frameless Glass Shower, Stand Alone Soaker Tub, and A Walk-in Closet. Finished Ground Floor Basement is the Ultimate Retreat with a Mini Bar! 200 Amp Service. Steps to library, schools, Promenade Mall, Parks, Community Centres, Restaurants and public transit. Minutes to Hwy407/7.
부동산 특징
- 등록 날짜: Thursday, January 11, 2024
- 가상 투어: View Virtual Tour for 111 Smallwood Circle
- 도시: Vaughan
- 이웃/동네: Brownridge
- 전체 주소: 111 Smallwood Circle, Vaughan, L4J 0K7, Ontario, Canada
- 거실: Combined W/Dining, Large Window, Hardwood Floor
- 주방: O/Looks Backyard, Eat-In Kitchen, Stainless Steel Appl
- 리스팅 중개사: Re/Max Premier Inc. - Disclaimer: The information contained in this listing has not been verified by Re/Max Premier Inc. and should be verified by the buyer.



