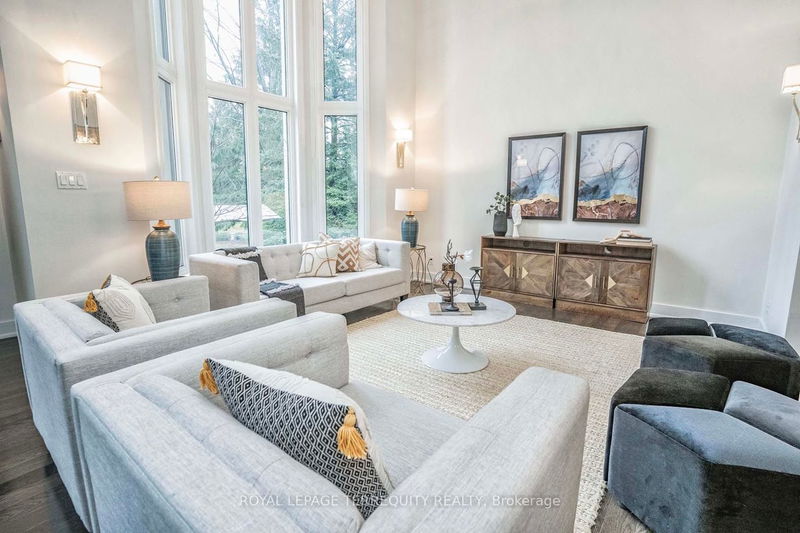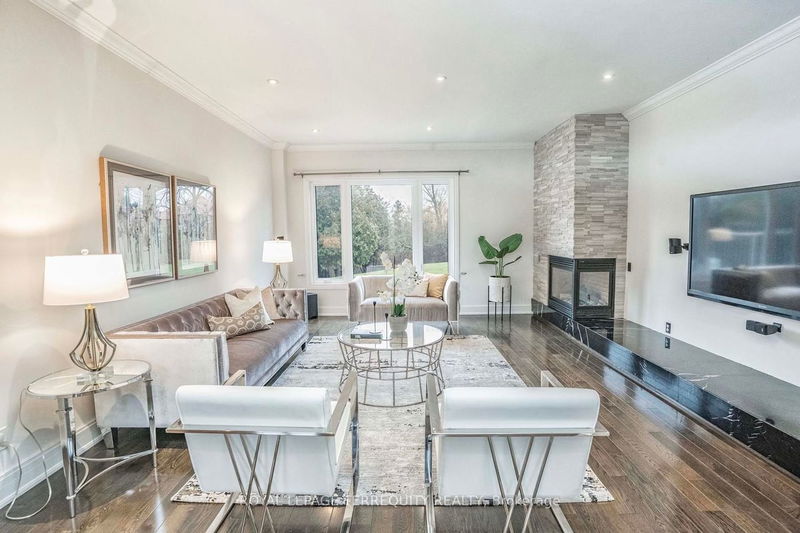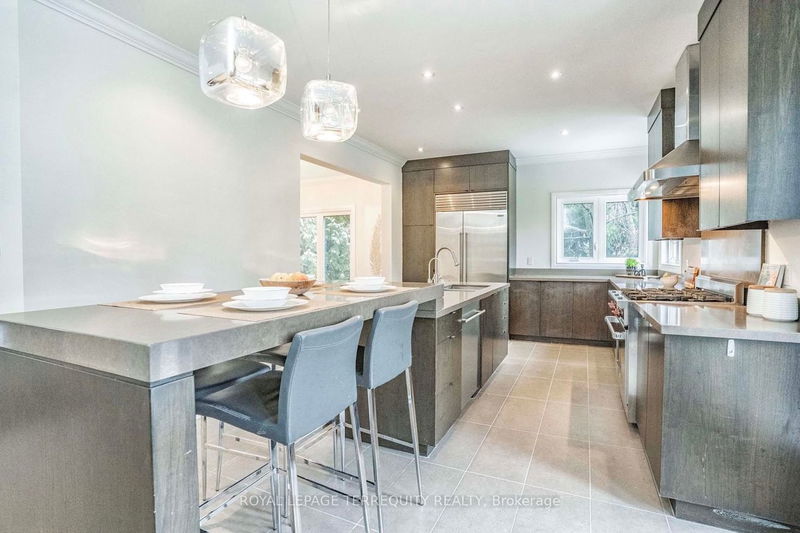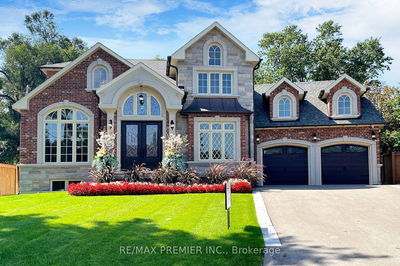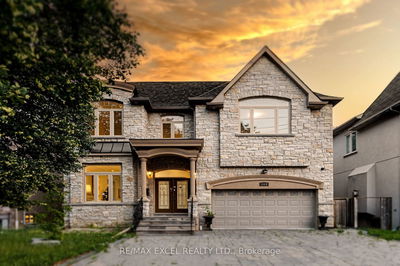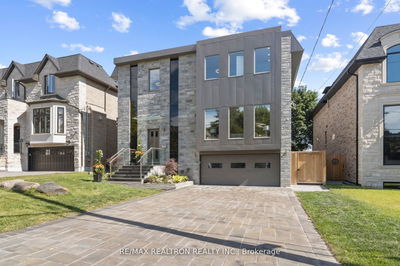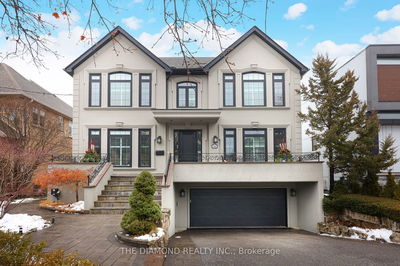Nestled On A Private 1.43 Acrea Lot This Exclusive Bethesda Forest Estates Home Is Testament To Refined Living. Features 4 + 2 Bedrooms, 3 Car Garage, Circular Drive, Soaring 19' Ceilings In Foyer And Living Room With Floor To Ceiling Windows, 2nd Floor Juliette Balcony, Top Of The Line Appliances, Caesar Stone Counters, Beautiful High End Finishes & Features Throughout, Boasts 7,000 sq ft of Luxuriously Finished Space, With 4,450 Sq Ft On Main & Second Levels, & An Additional 2,550 sq ft In The Finished Walk-out Basement With Large Rec Room, 2 Additional Bedrooms, Wet Bar, Sauna With Heated Floors, and Gym.
부동산 특징
- 등록 날짜: Thursday, January 11, 2024
- 가상 투어: View Virtual Tour for 64 Sherrick Drive
- 도시: Whitchurch-Stouffville
- 이웃/동네: Rural Whitchurch-Stouffville
- 중요 교차로: Woodbine/Bethesda
- 전체 주소: 64 Sherrick Drive, Whitchurch-Stouffville, L0H 1G0, Ontario, Canada
- 거실: Hardwood Floor, Window Flr To Ceil, Open Concept
- 주방: Tile Floor, Centre Island, W/O To Deck
- 가족실: Hardwood Floor, Gas Fireplace, Sunken Room
- 리스팅 중개사: Royal Lepage Terrequity Realty - Disclaimer: The information contained in this listing has not been verified by Royal Lepage Terrequity Realty and should be verified by the buyer.









