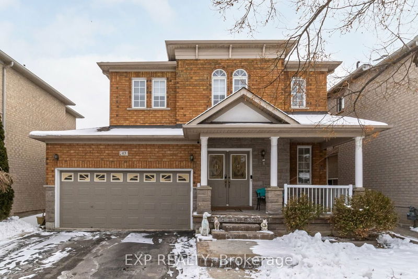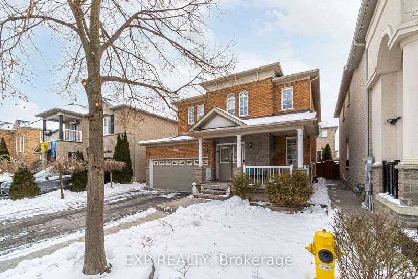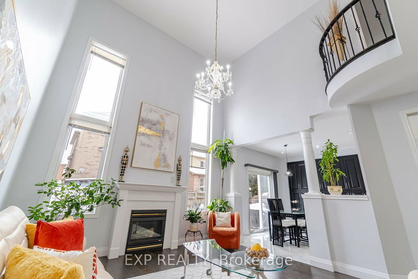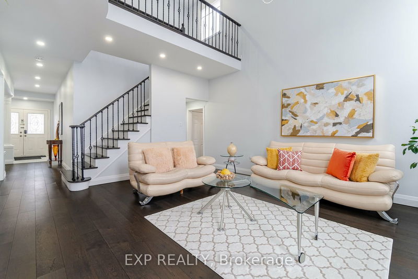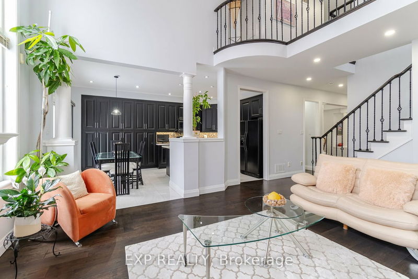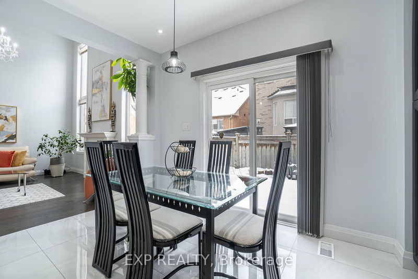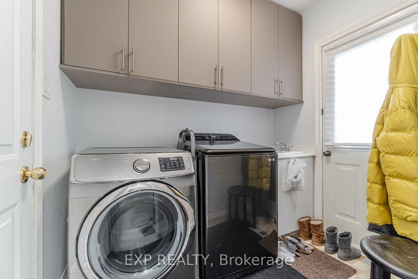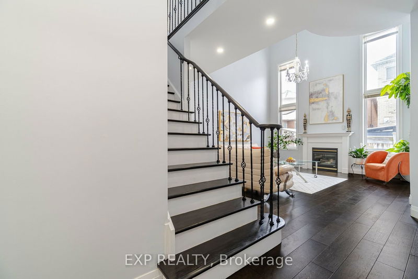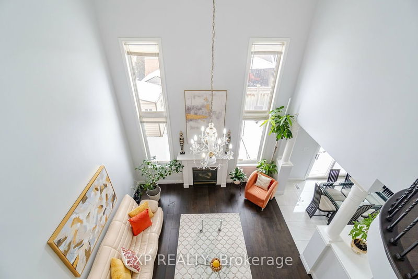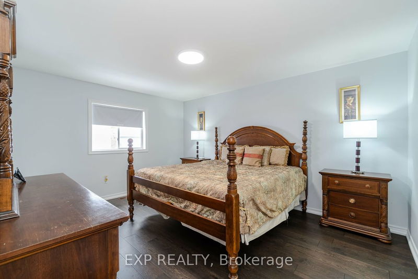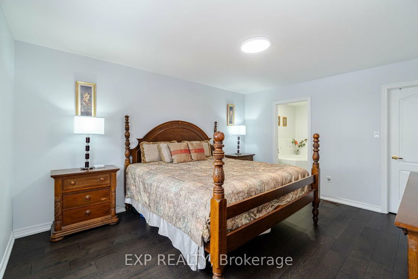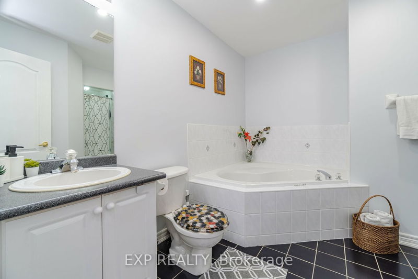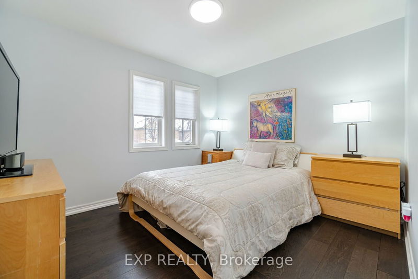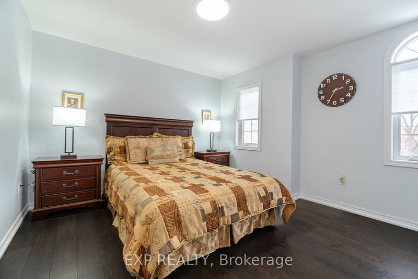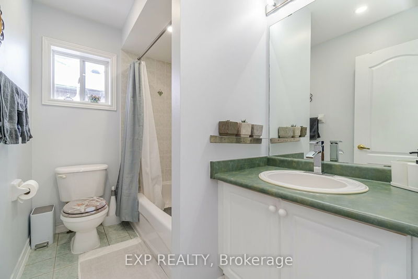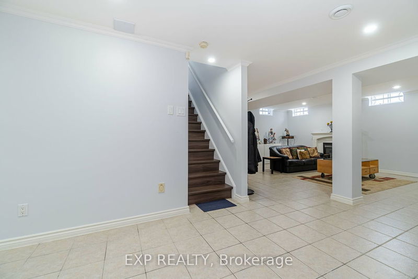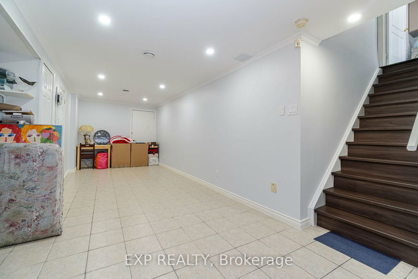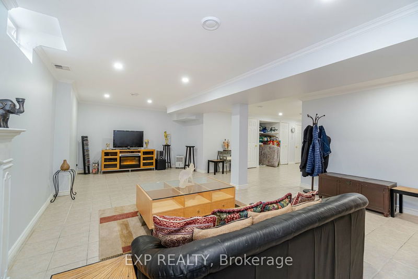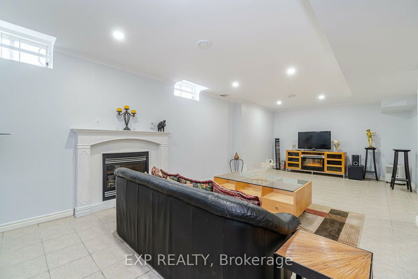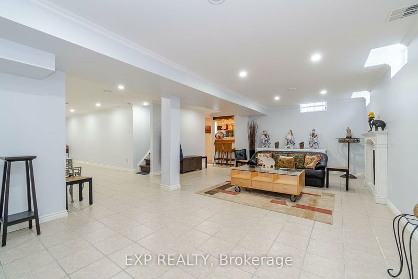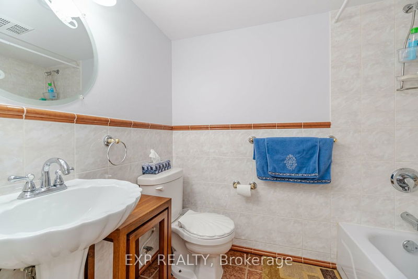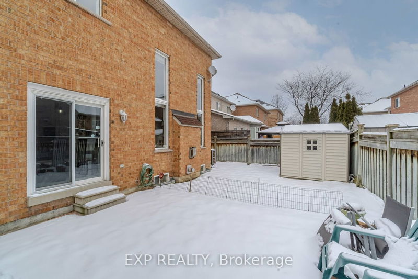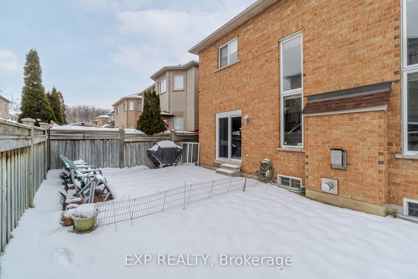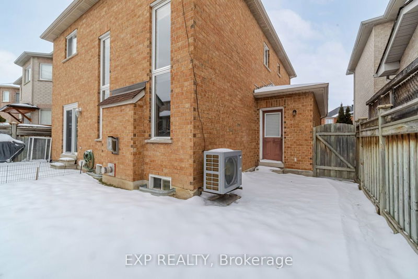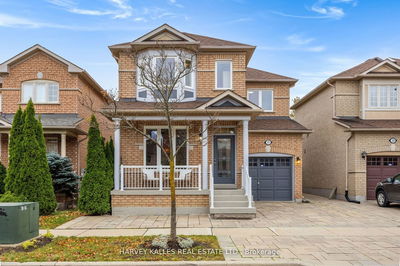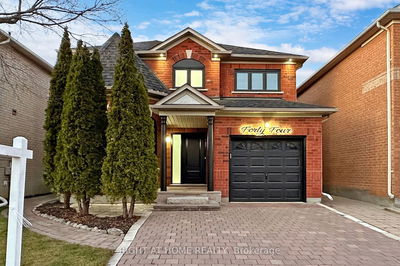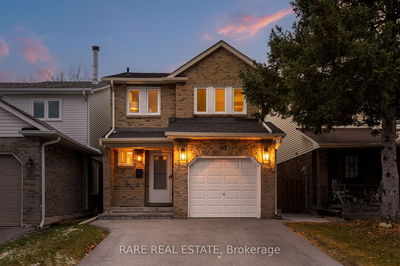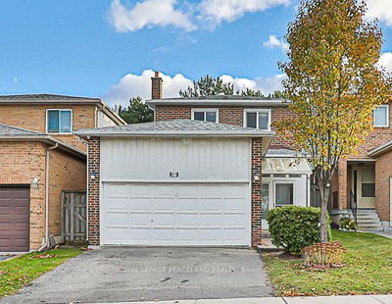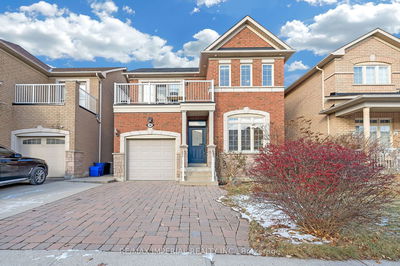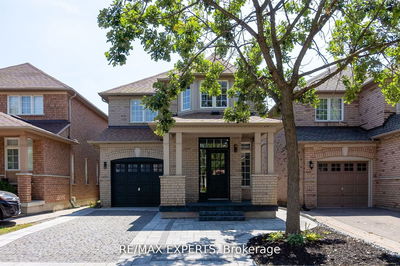Renovated spacious detached home in prestigious Vellore Woods with double door entry. Entire home newly renovated 2023. 18ft cathedral ceilings in the family room with open design ideal for entertaining. Ample cabinets and storage in the newer kitchen with new backsplash, quartz counters, gas stove, microwave/hood leading to dining area with walkout to the patio and fenced yard. Primary bedroom has 4 piece en suite. New engineered hardwood floors throughout, and new ceramic floors on main floor kitchen, bathroom and foyer. New ceilings and house freshly painted. New pot lights throughout. Fully finished functional basement with fireplace, open area rec room and built in bar area. New washer, and laundry cabinets. Smart garage door. New insulation in attic. Separate entry from backyard to laundry room. Walking trails, park, school, transit nearby. Easy access to Vaughan Mills, Canada's Wonderland, Cortellucci hospital and all amenities.
부동산 특징
- 등록 날짜: Sunday, January 21, 2024
- 가상 투어: View Virtual Tour for 43 Thicket Trail
- 도시: Vaughan
- 이웃/동네: Vellore Village
- 전체 주소: 43 Thicket Trail, Vaughan, L4H 1Y1, Ontario, Canada
- 주방: Granite Counter, Open Concept, Pot Lights
- 가족실: Cathedral Ceiling, Open Concept, Large Window
- 리스팅 중개사: Exp Realty - Disclaimer: The information contained in this listing has not been verified by Exp Realty and should be verified by the buyer.

