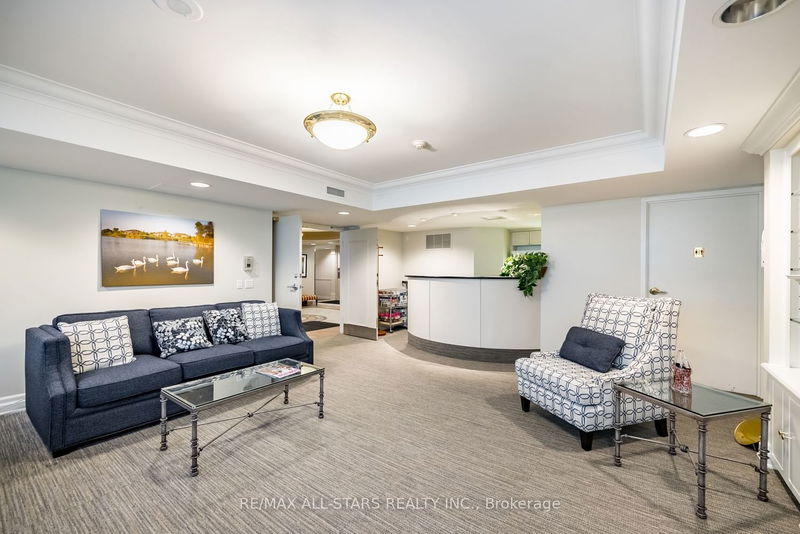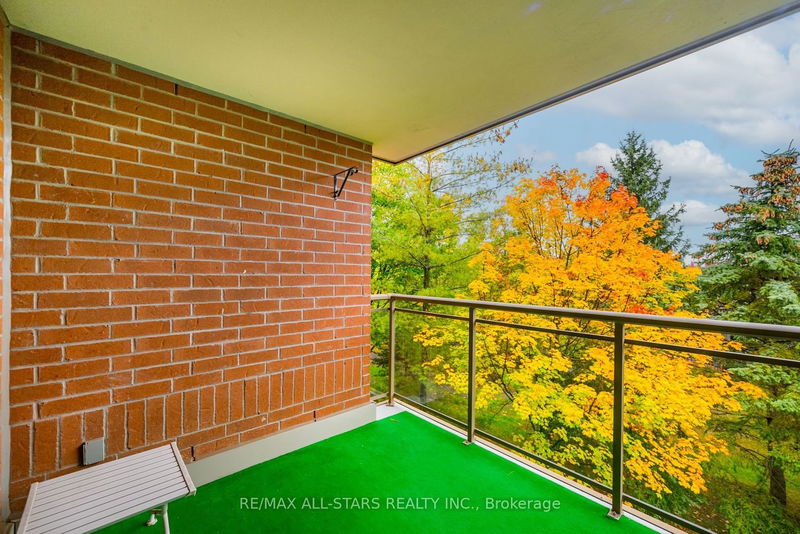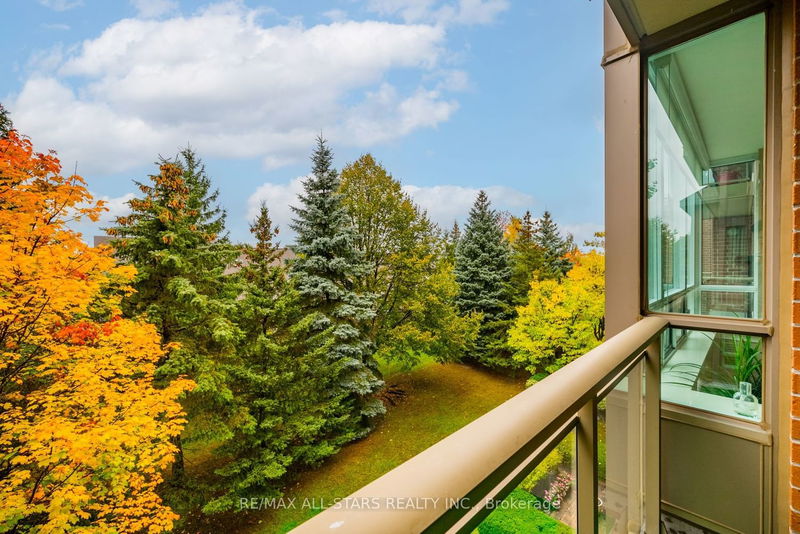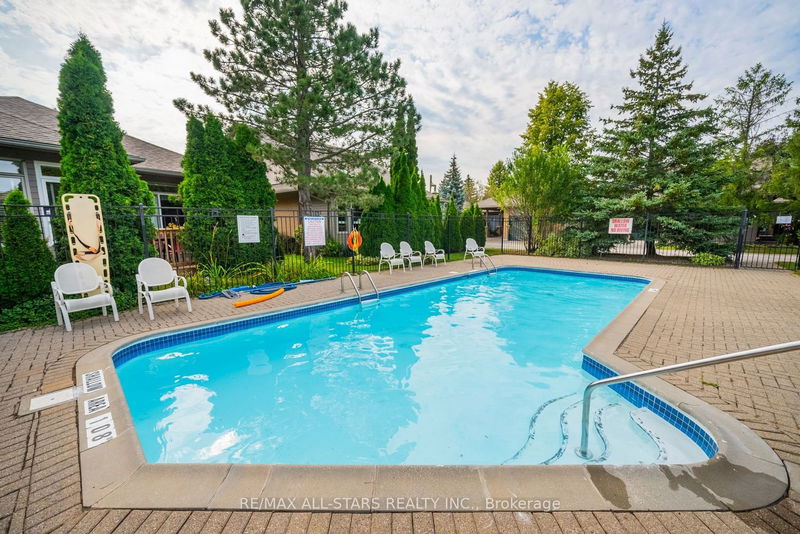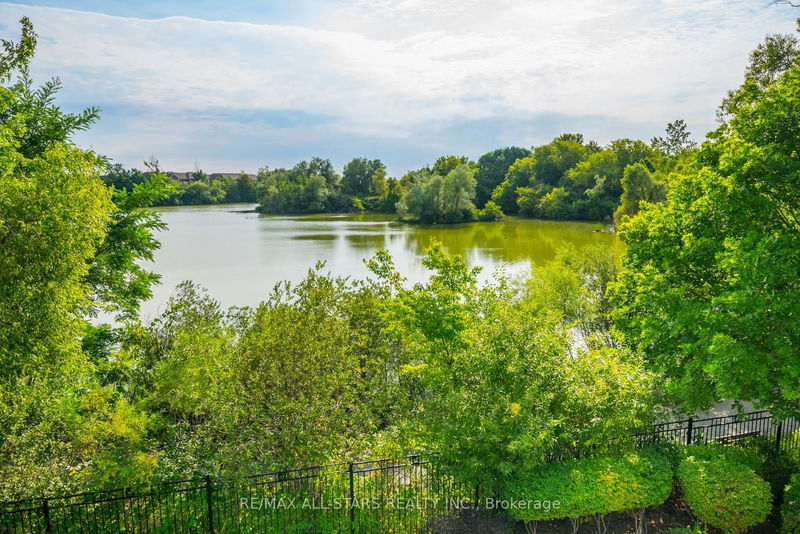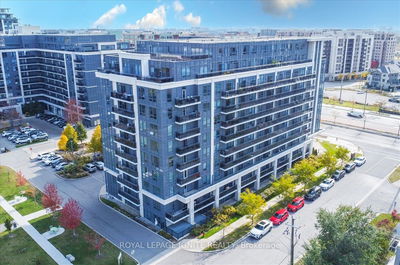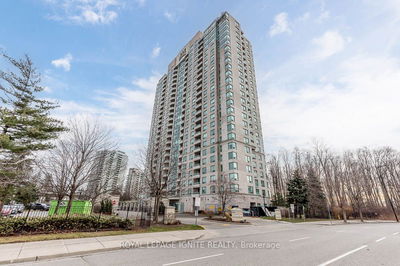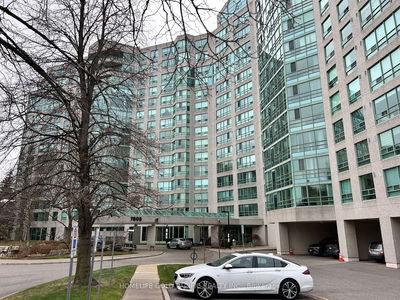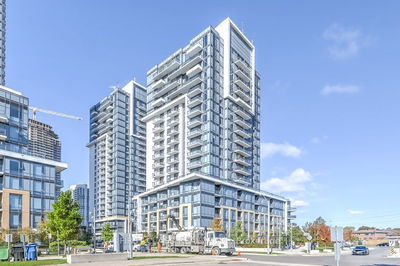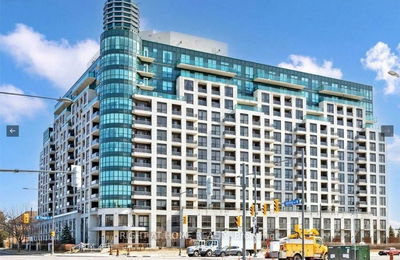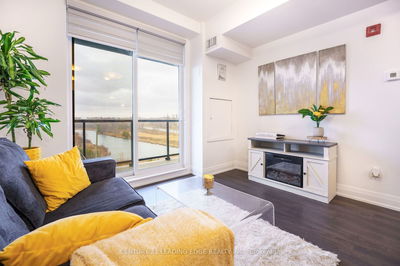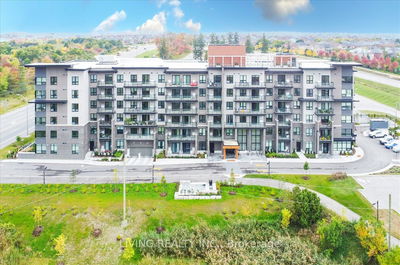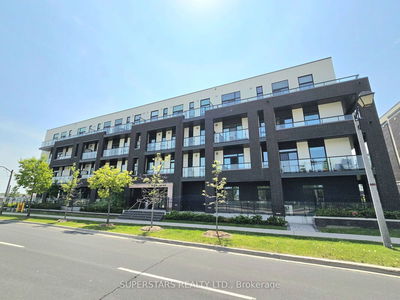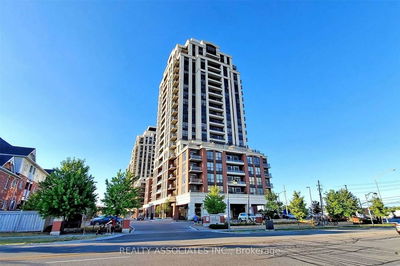Gorgeous green views from every window in this 1127 square foot "Shorewood" model w premium north treed views! Feels like your own little nest perched above it all - including a covered balcony to relax and listen to the birds & sound of the leaves. The living & dining room areas have hardwood flooring & fit comfortably sized furniture. The kitchen has ample cabinet & counter space, with a bright greenhouse-style eating area with a walk out to the balcony. The split bedroom plan offers ample privacy for each bedroom. The primary bedroom has a walk in closet, and an ensuite full bathroom. The 2nd bedroom has a double closet & access to a full bathroom nearby with walk in shower stall. Ensuite laundry. Dream storage space - rare 2 lockers included, + 1 parking spot. Enjoy this friendly low-rise building in the heart of the warm & welcoming community of Swan Lake, with an active social scene & walking trails, and neighbour events right in your own building.
부동산 특징
- 등록 날짜: Sunday, January 21, 2024
- 가상 투어: View Virtual Tour for 321-80 The Boardwalk Way
- 도시: Markham
- 이웃/동네: Greensborough
- 전체 주소: 321-80 The Boardwalk Way, Markham, L6E 1B8, Ontario, Canada
- 주방: Ceramic Floor, Double Sink, Backsplash
- 거실: Hardwood Floor, Window, Overlook Patio
- 리스팅 중개사: Re/Max All-Stars Realty Inc. - Disclaimer: The information contained in this listing has not been verified by Re/Max All-Stars Realty Inc. and should be verified by the buyer.





















